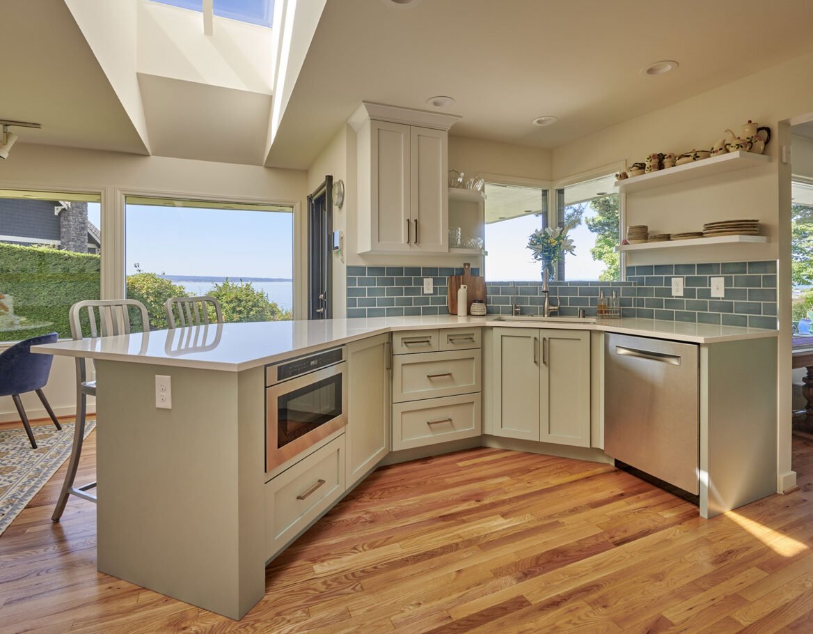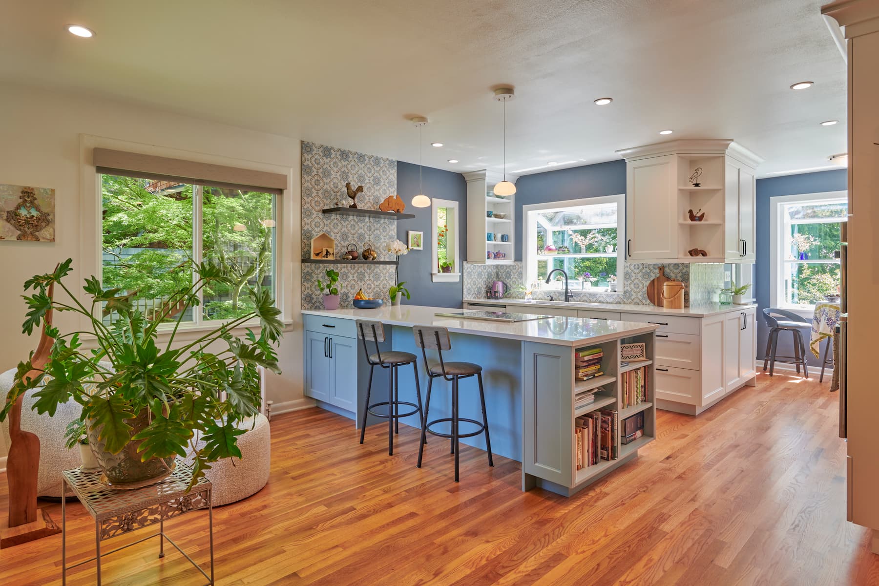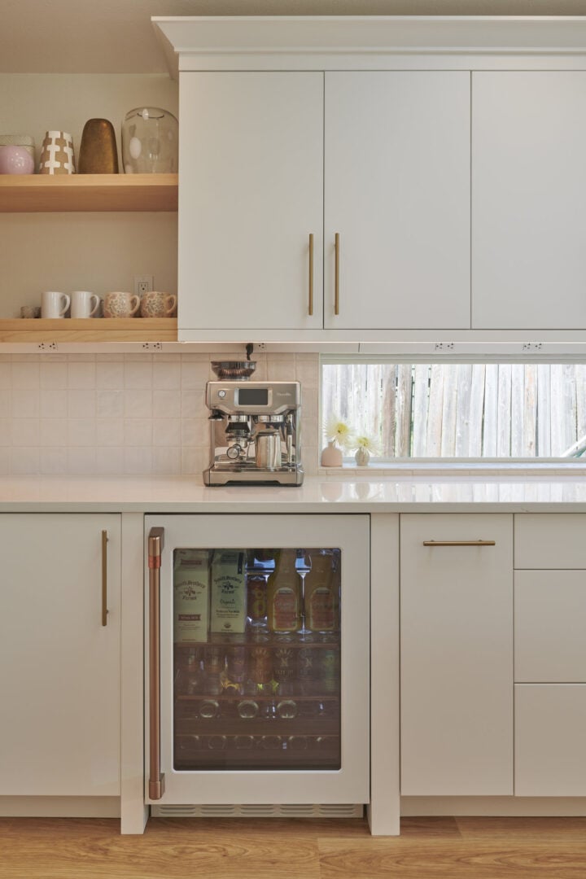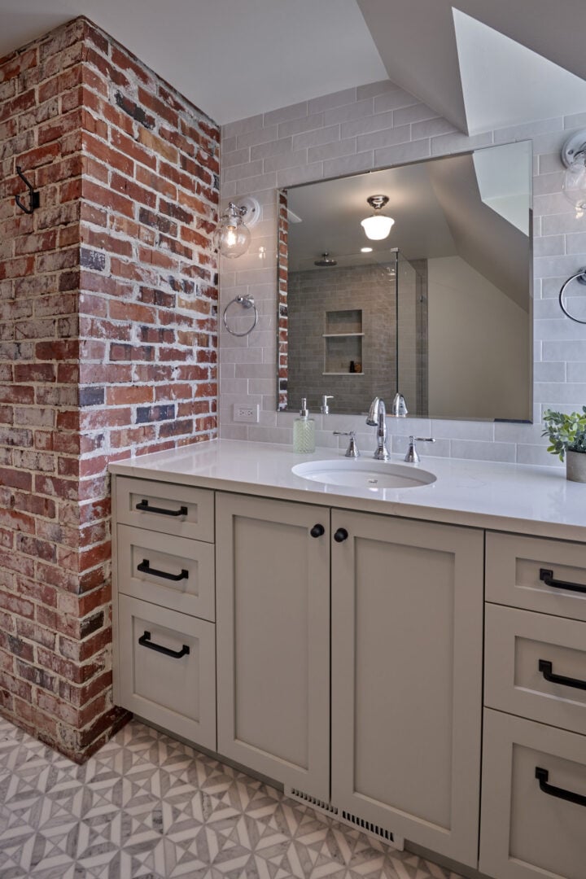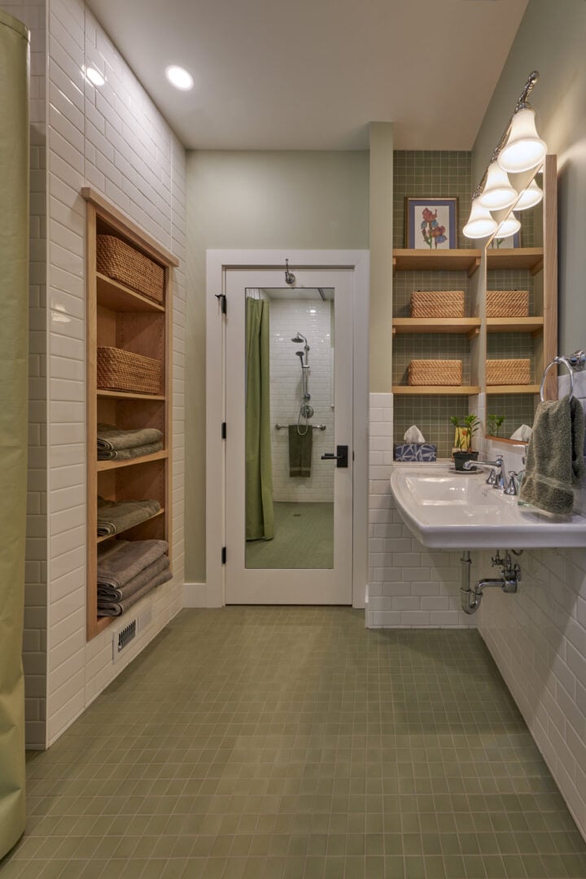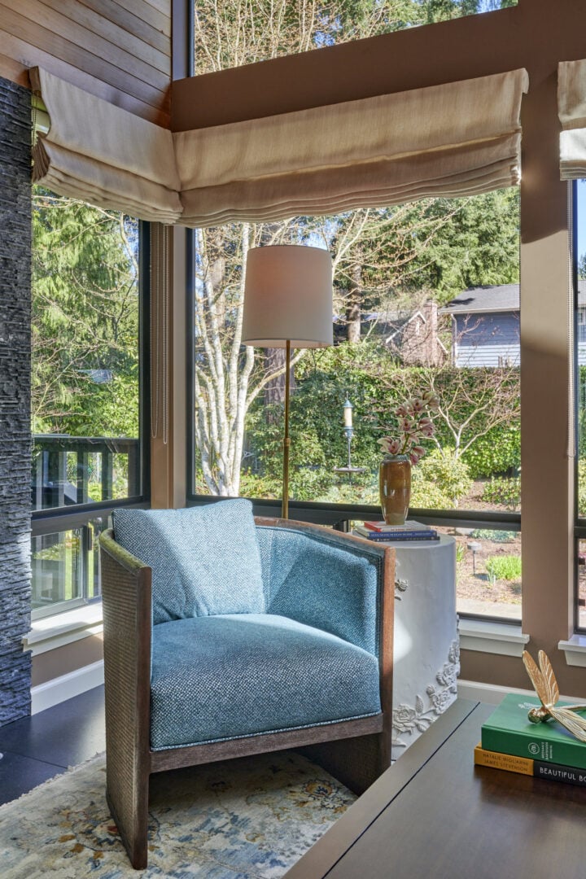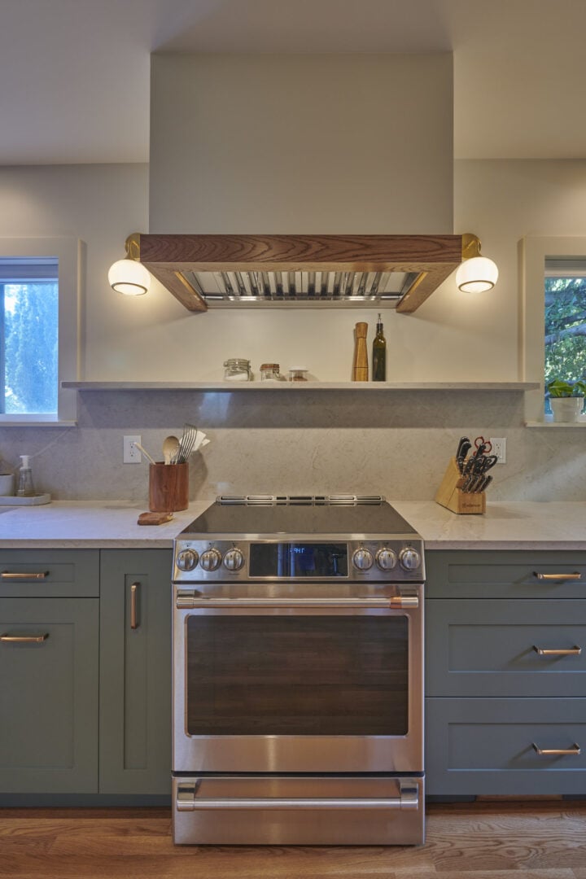Corner kitchens are a common layout, especially in older homes and compact spaces. They can be efficient and charming, but they also come with their own unique set of design challenges. From awkward angles and tight corners to tricky lighting and appliance placement, corner kitchens require thoughtful planning to reach their full potential.
At CRD Design Build, we’ve helped many Seattle homeowners update and remodel corner kitchens to be more functional, stylish and tailored to their needs. Today, we’re breaking down the most common design issues in corner kitchens, plus sharing creative solutions for overcoming them from our team of design pros.
How to Make the Most of a Corner Kitchen Layout
1. Flow & Functionality: Improving Movement Through the Space
One of the biggest design challenges of corner kitchens is poor workflow. The classic kitchen triangle of the stove, sink and refrigerator can feel cramped or unbalanced in a corner layout—especially if the space also functions as a pass-through or connects to other rooms.
Our Design Recommendation:
- Shift to a work zone layout: Instead of relying on the triangle model, consider zoning your kitchen by task: prep, cooking, cleaning and storage.
- Widen walkways wherever possible to prevent bottlenecks: Aim for at least 42 inches of clearance between counters for comfortable movement.
- Extend one side of the corner kitchen into a peninsula or island if space allows: This can provide extra counter space and improve flow for multiple users.
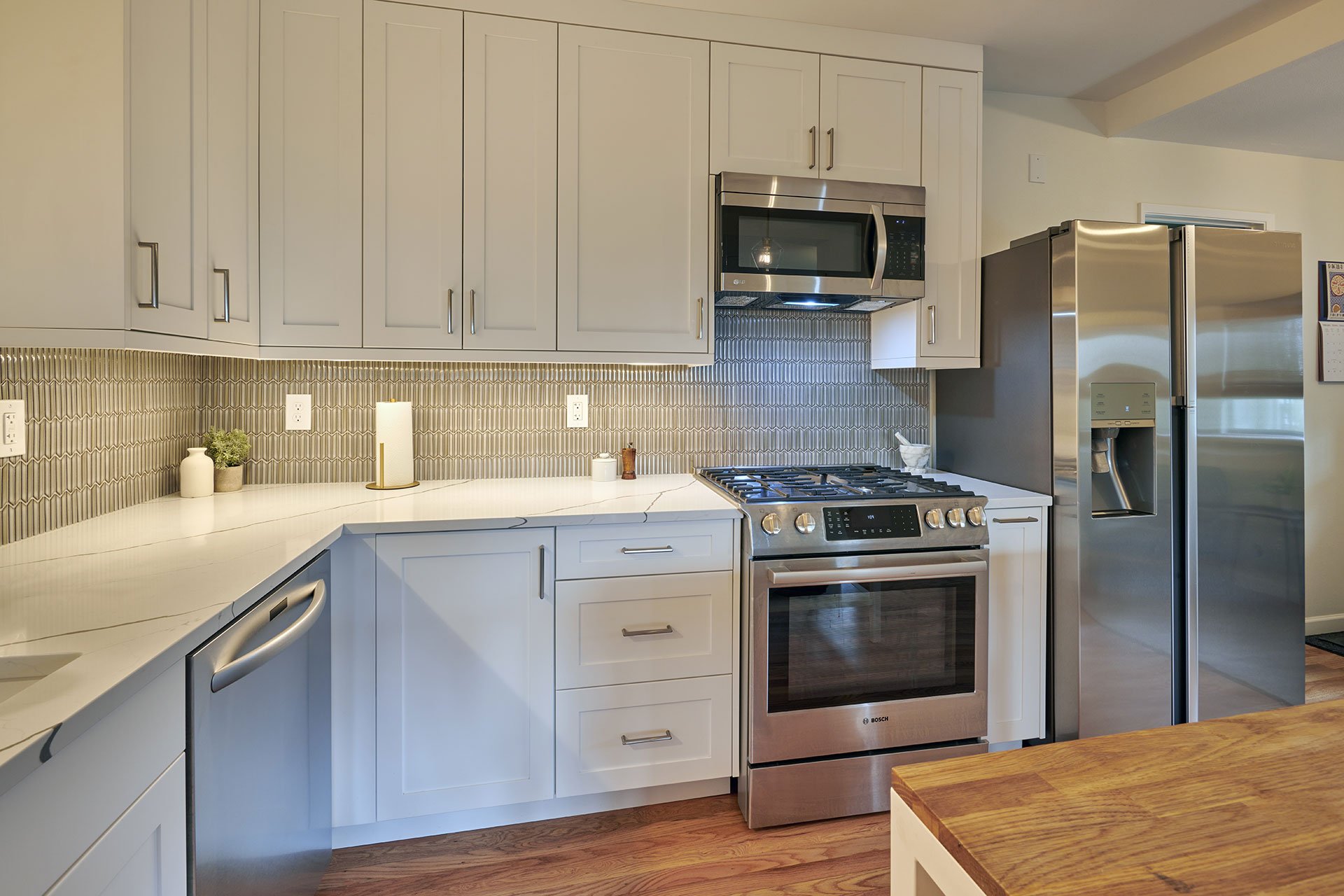
2. Lighting Challenges in Corner Kitchens
Corner kitchens often suffer from insufficient lighting, especially if the corner lacks a window or natural light source. Dark corners can make the kitchen feel smaller and harder to work in—especially when prepping food or cooking.
Our Design Recommendation:
- Add under-cabinet lighting to brighten up dark areas.
- Install recessed or pendant lights above workstations to ensure even, layered lighting.
- If the layout allows, consider opening up a wall or adding a pass-through to bring in light from adjoining spaces.
- In upper-floor homes or renovations, a skylight or sun tunnel can add natural light to darker corners.
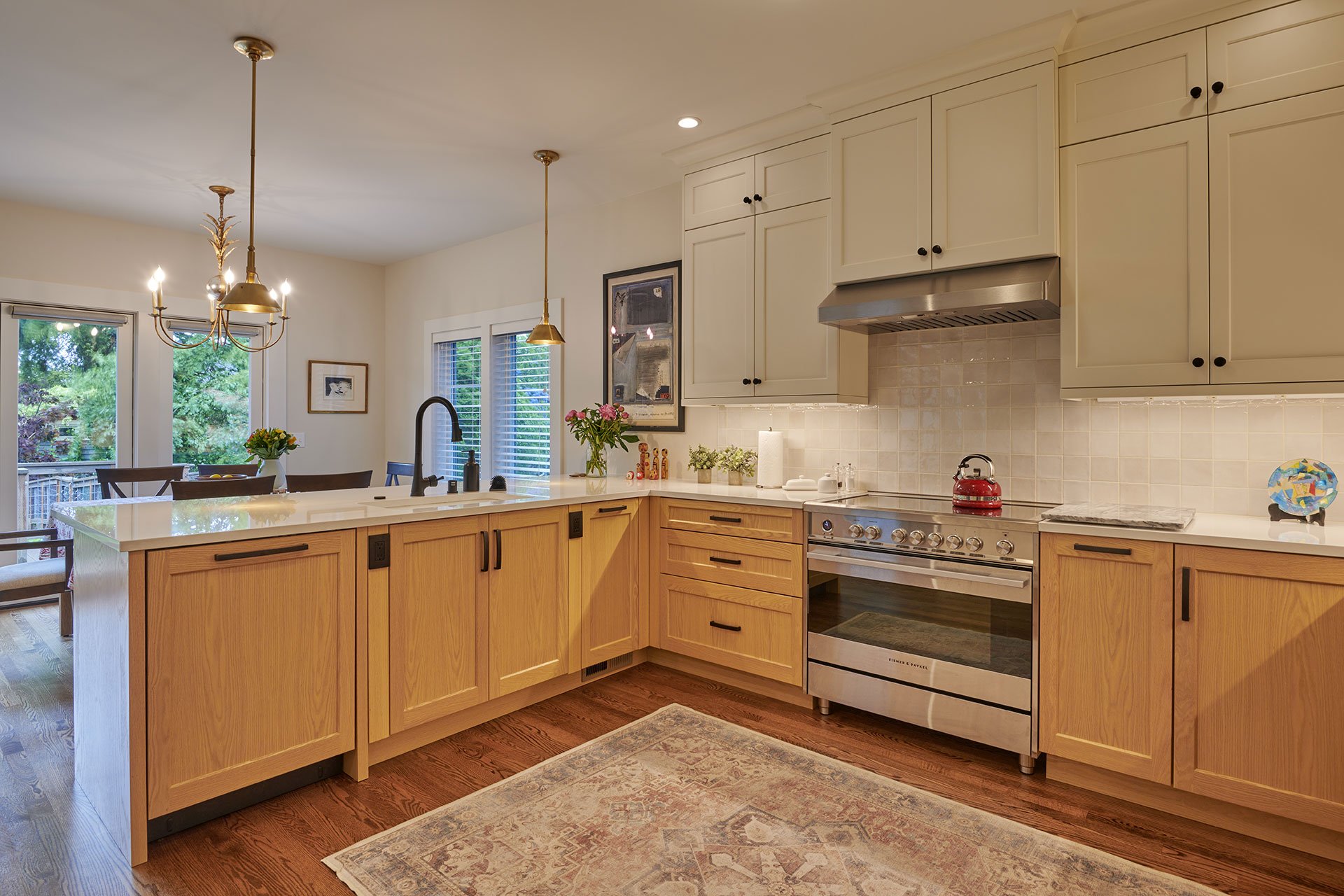
3. Storage Issues in Awkward Corner Cabinets
That deep, hard-to-reach corner cabinet is a pain point in many kitchens. You either forget what’s back there or waste valuable space entirely, leaving you wondering what to do with the #%$@ corner cabinet!
Our Design Recommendation:
- Lazy Susans and pull-out shelves can help maximize access in base corner cabinets.
- Try a blind corner pull-out system (like the Hafele Magic Corner) to bring items to you.
- Consider angled corner drawers that offer accessible storage without sacrificing style.
- In upper cabinets, use the corner for open shelving or glass-front cabinets to keep the space feeling light and functional.
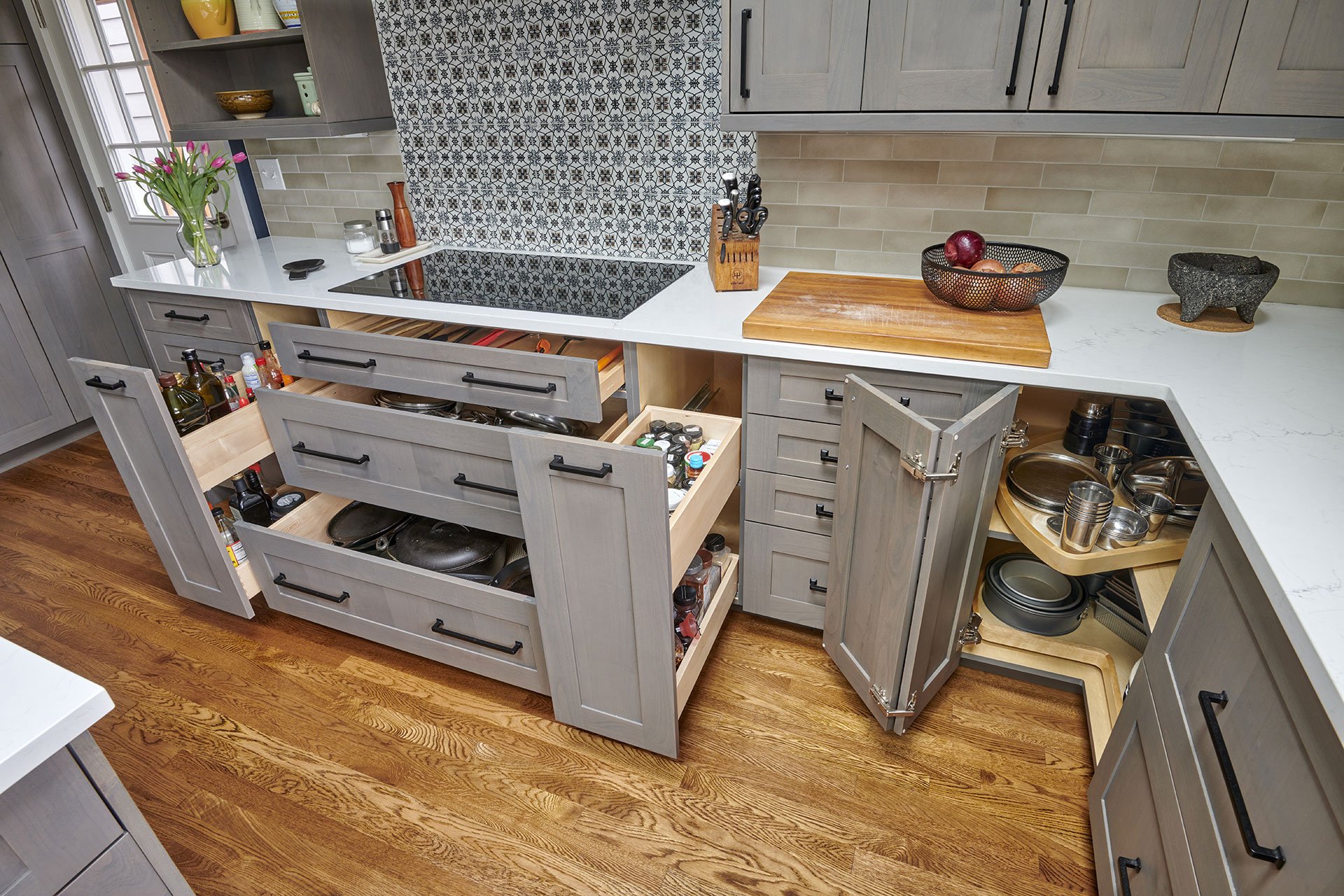
4. Appliance Placement in Tight Spaces
Fitting major appliances into a corner kitchen without overcrowding the space can be a real puzzle. Poor placement can lead to doors that collide, inefficient movement or blocked walkways.
Our Design Recommendation:
- Avoid placing two large appliances (like a dishwasher and fridge) adjacent to each other, especially near a corner.
- If possible, place the sink on the longer leg of the L-shape, with the dishwasher to one side and stove or cooktop on the other.
- Built-in or counter-depth appliances can help streamline the space visually and physically.
- Install microwaves or ovens in a tall cabinet or appliance garage to free up counter space.
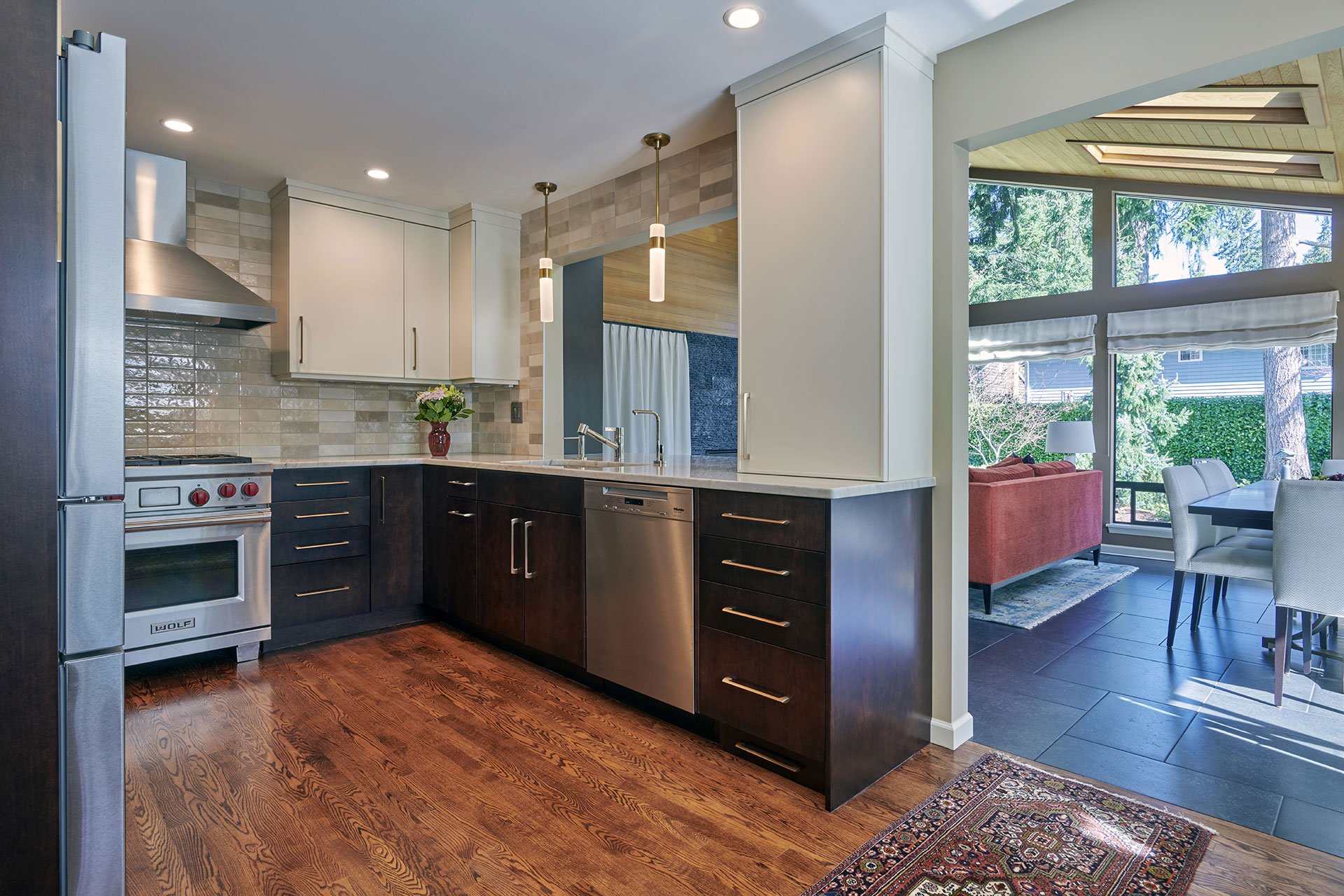
5. Creating a Cohesive Design
With the challenges of corners, uneven dimensions and sometimes limited visibility from the rest of the home, corner kitchens can feel visually disjointed.
Our Design Recommendation:
- Use consistent finishes and materials to unify the space—same countertops, hardware, and backsplash on both “legs” of the L-shape.
- Incorporate vertical design elements like tall cabinets or floating shelves to draw the eye up and make the space feel taller.
- If your kitchen is open-concept or visible from other areas, work with your designer to carry design elements throughout adjacent spaces for cohesion.
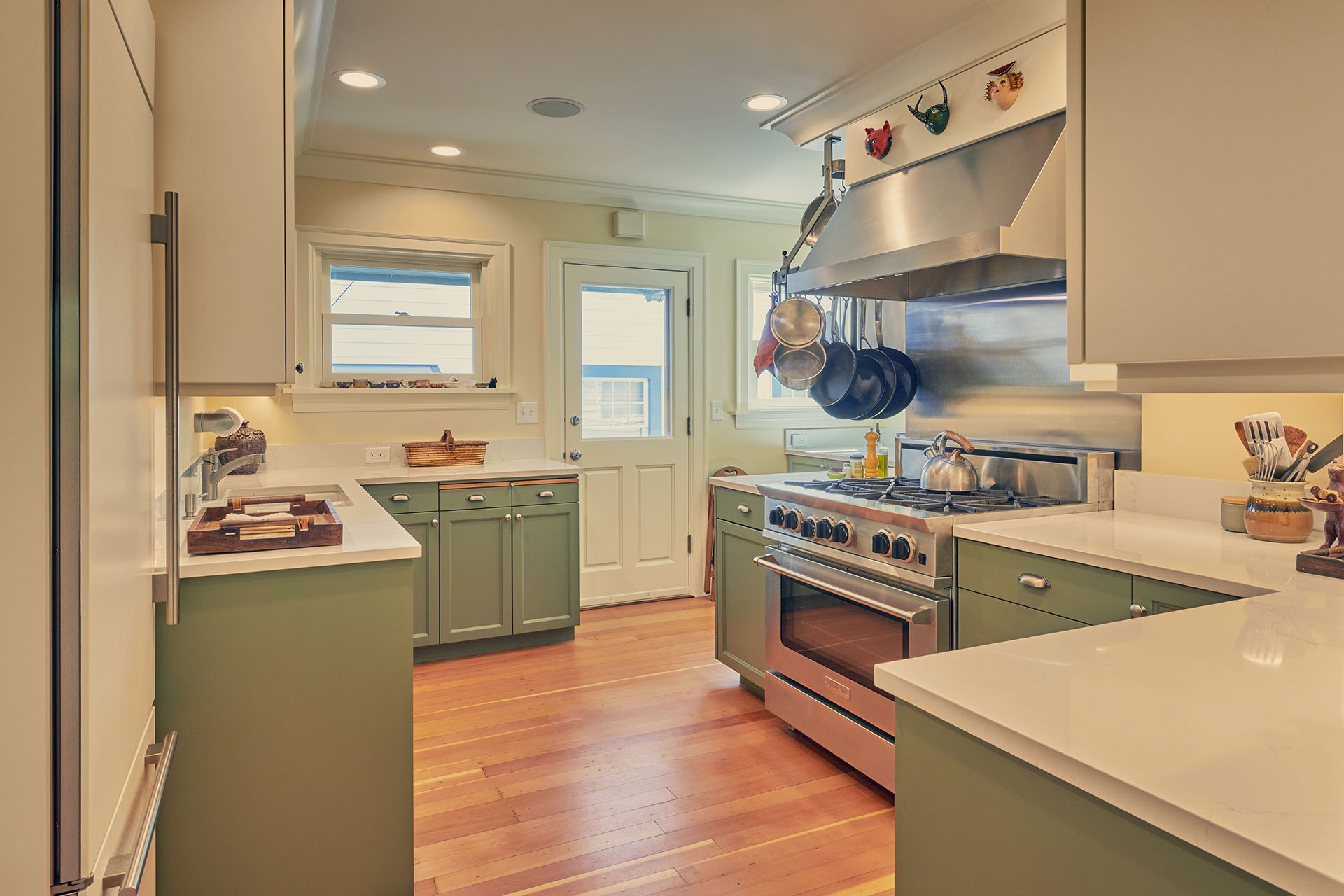
Bonus Tip: Add a Peninsula or Breakfast Bar
If your home allows, adding a peninsula to a corner kitchen layout can greatly improve both function and visual appeal. It offers:
- Extra storage
- More countertop workspace
- Seating for guests or family
- A natural visual transition to adjacent rooms
We’ve found that this is one of the easiest ways to give a dated corner kitchen a modern, open feel, especially in homes with a small footprint.
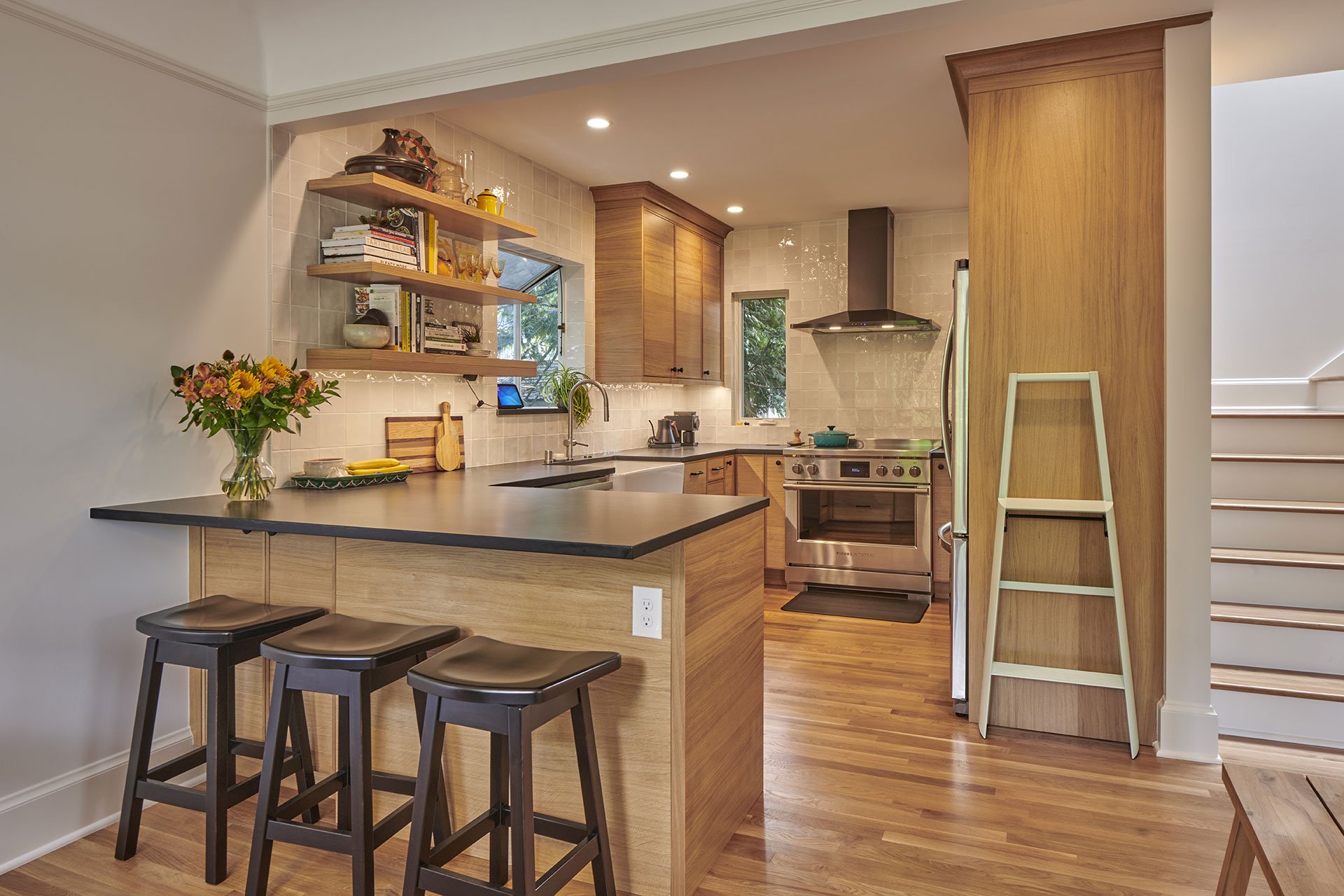
At CRD Design Build, we specialize in solving tricky layout challenges, including corner kitchens in older Seattle homes. Whether you’re dealing with tight spaces, bad lighting or inefficient flow, our in-house design and construction team will help you reimagine your kitchen in a way that works beautifully for your home and lifestyle.
Ready to design a corner kitchen that finally works for you? Contact CRD Design Build to schedule a free discovery call and start exploring your remodel options today.
