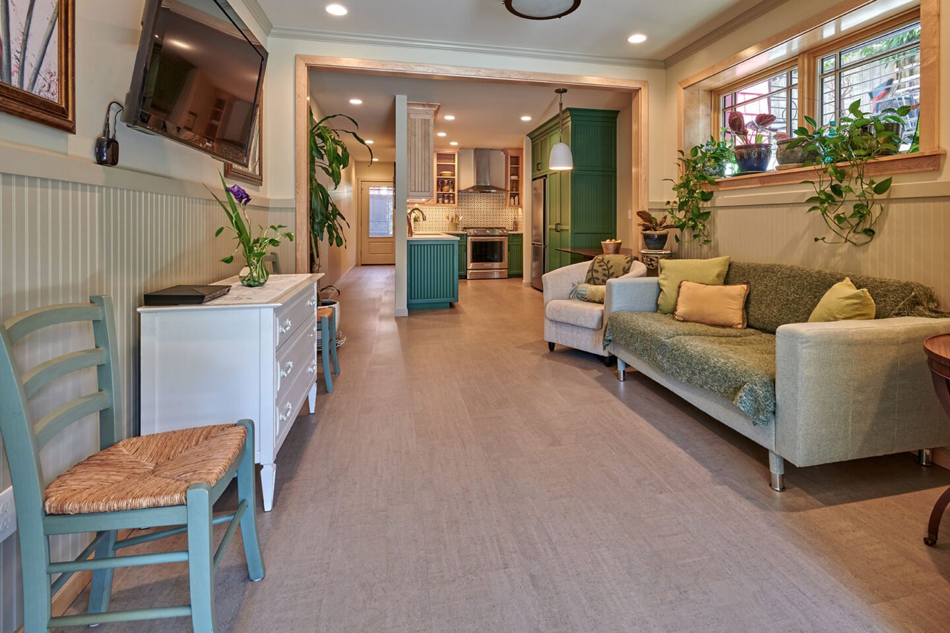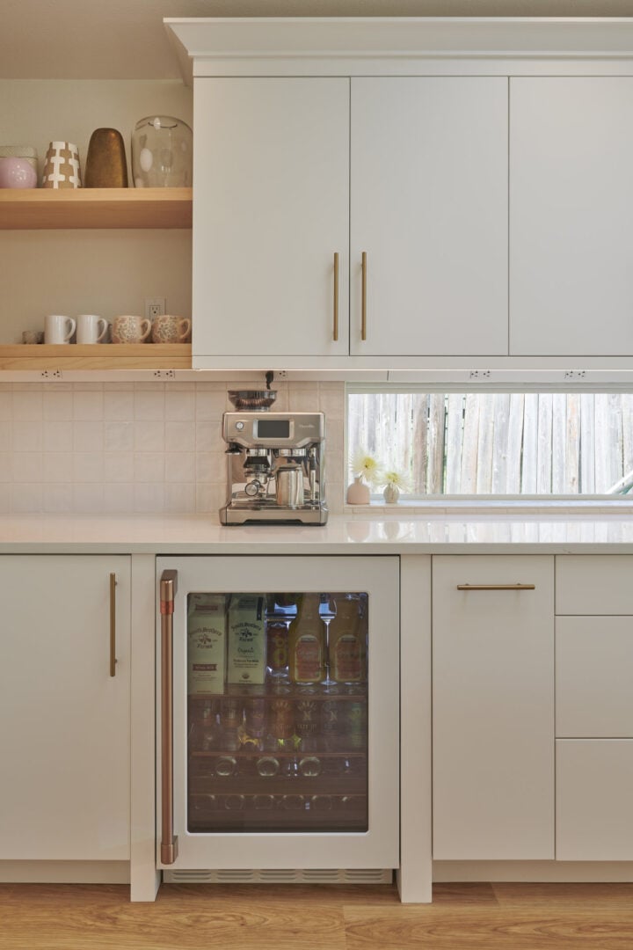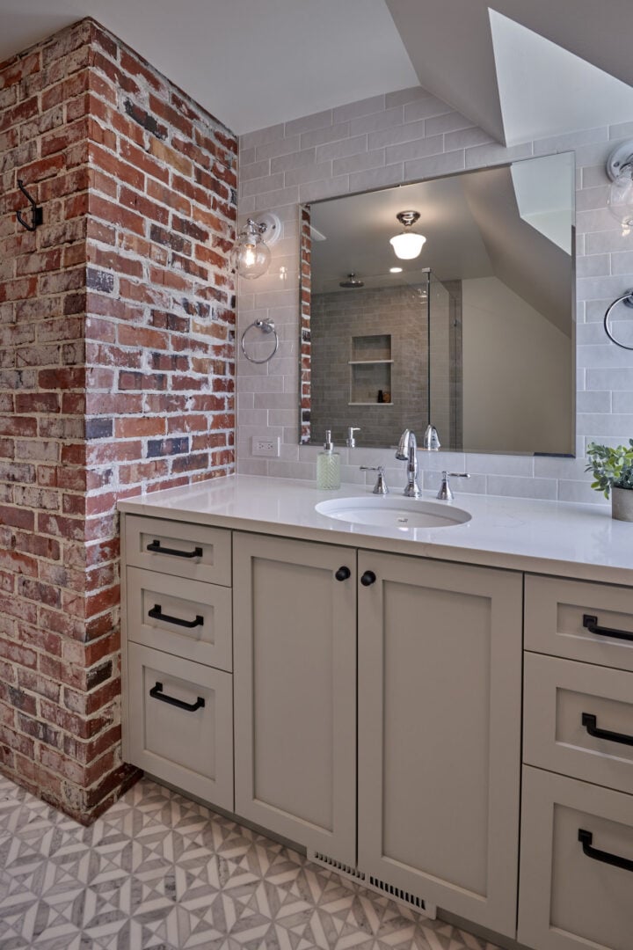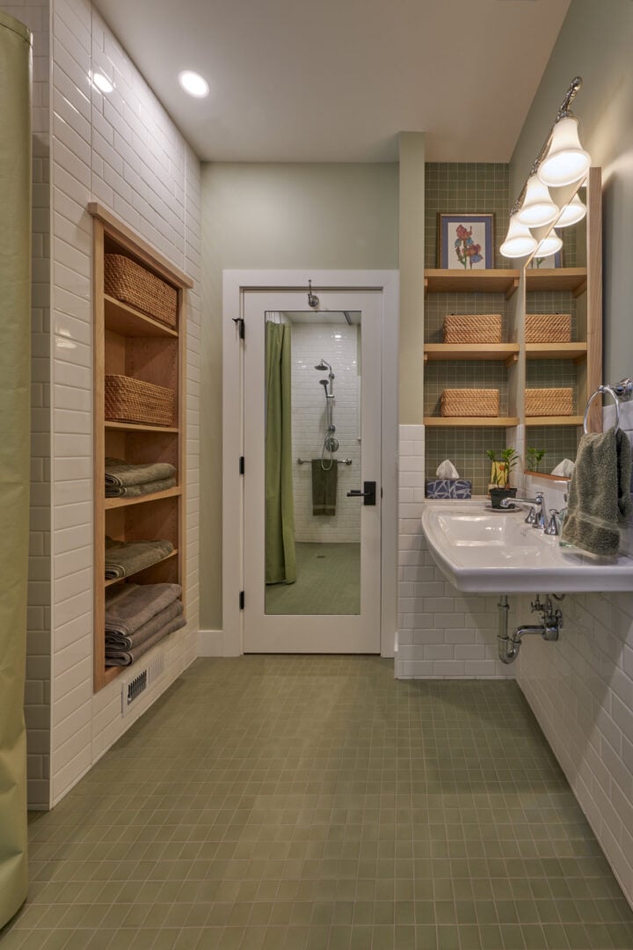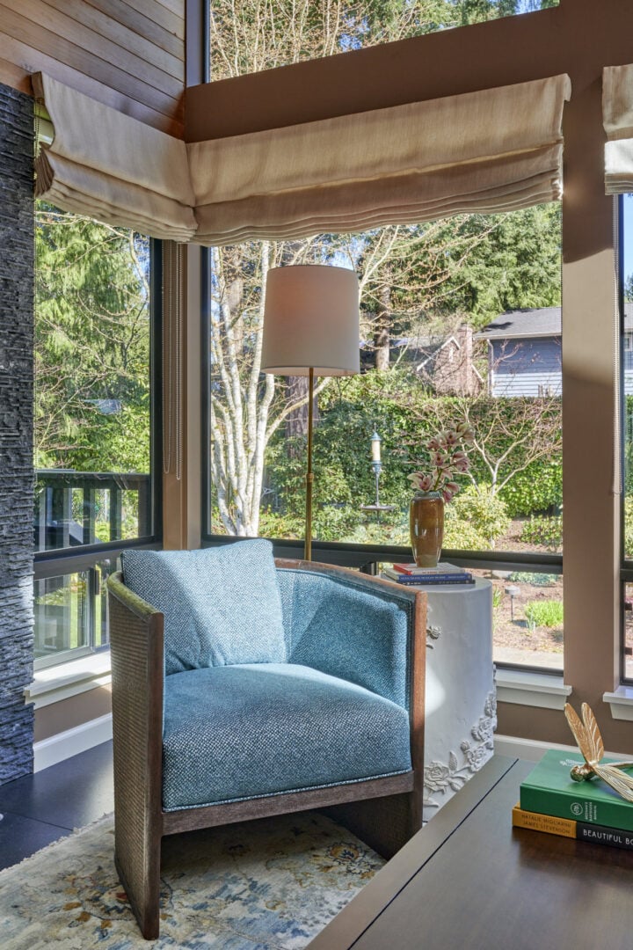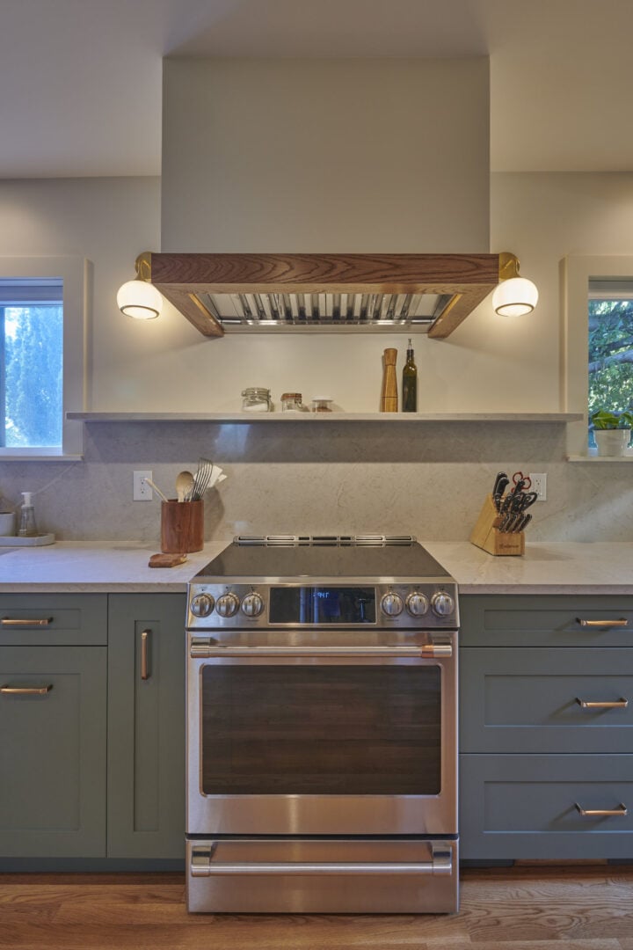Fremont Basement
Portfolio
Finish Line
Location
Fremont, Seattle
Scope
Basement, Bathroom
Before & After


BEFORE
AFTER


BEFORE
AFTER
Gallery
“CRD did an excellent job on the basement remodel for my 1920s house. The communication and quality of work was exceptional throughout the project. Highly recommend!”
Annabel
Fremont
