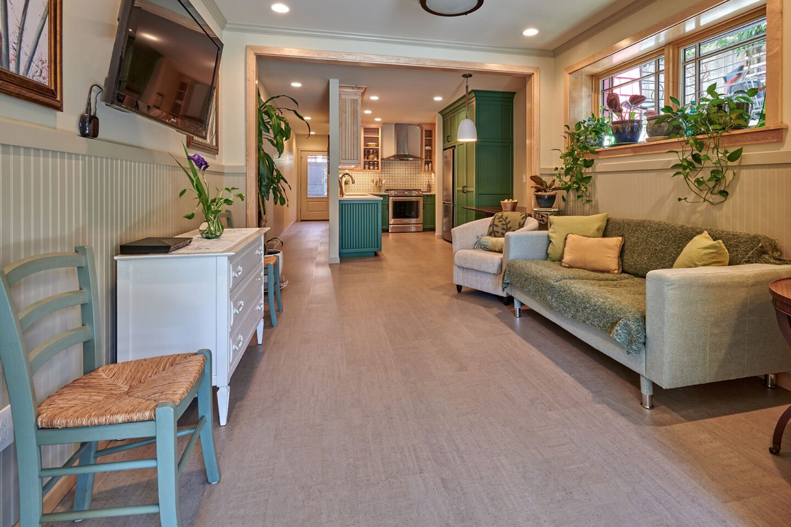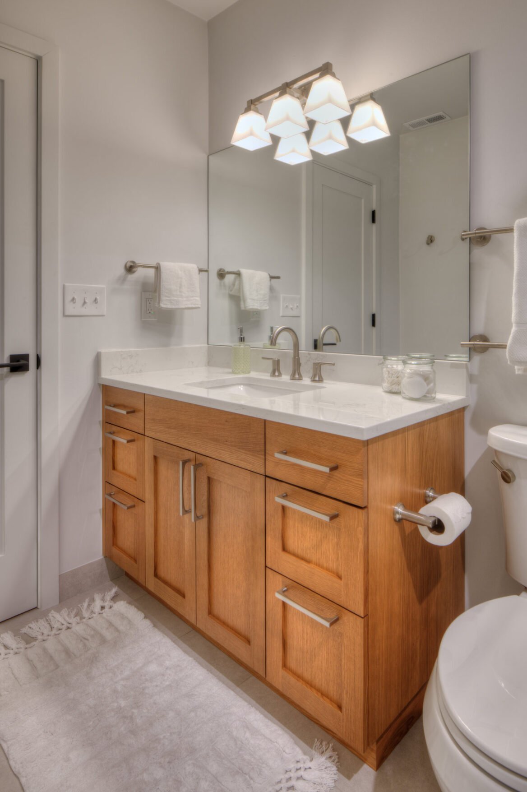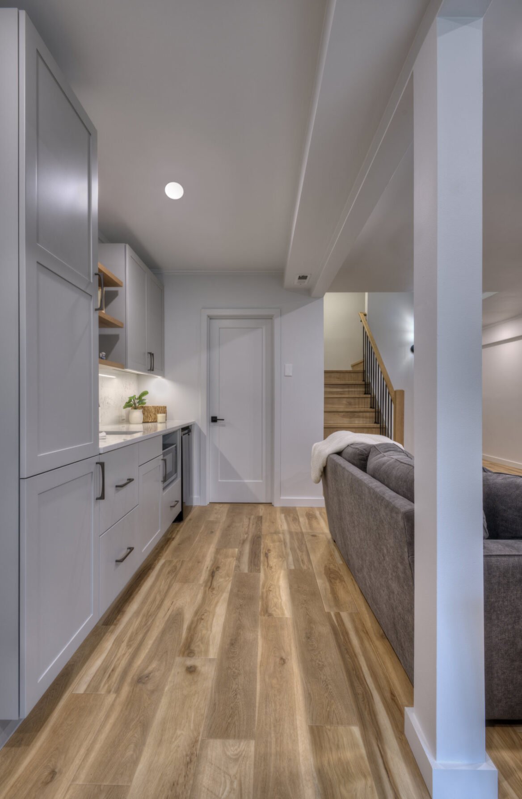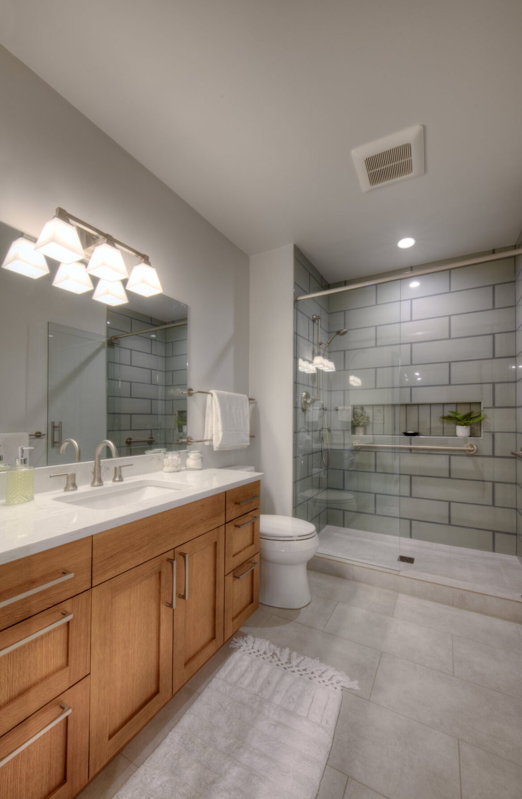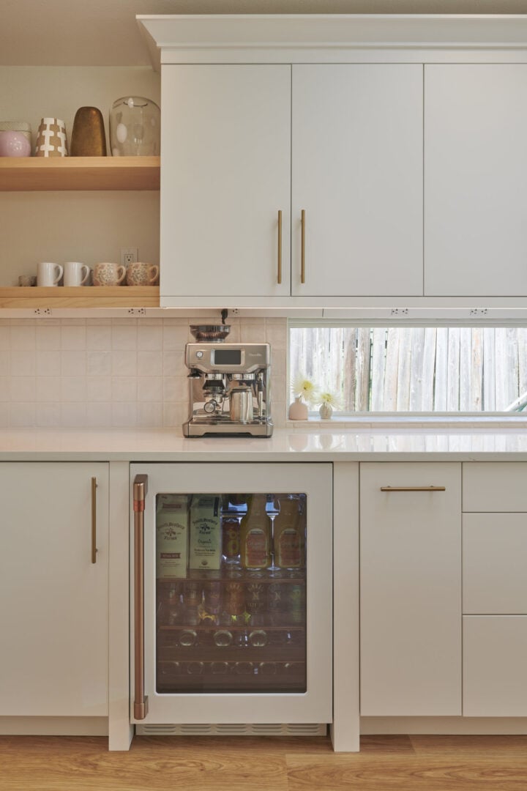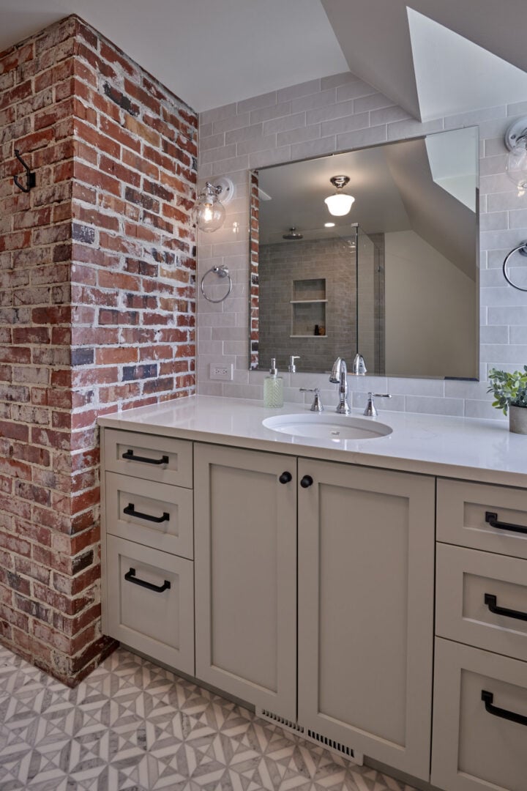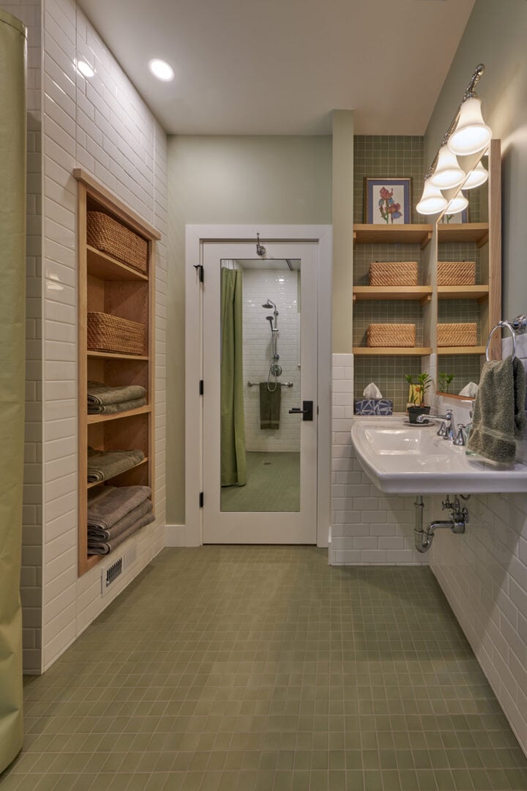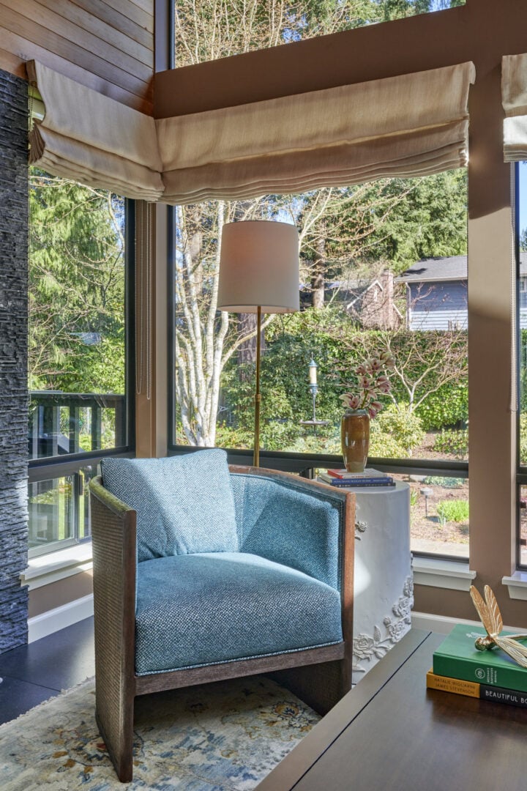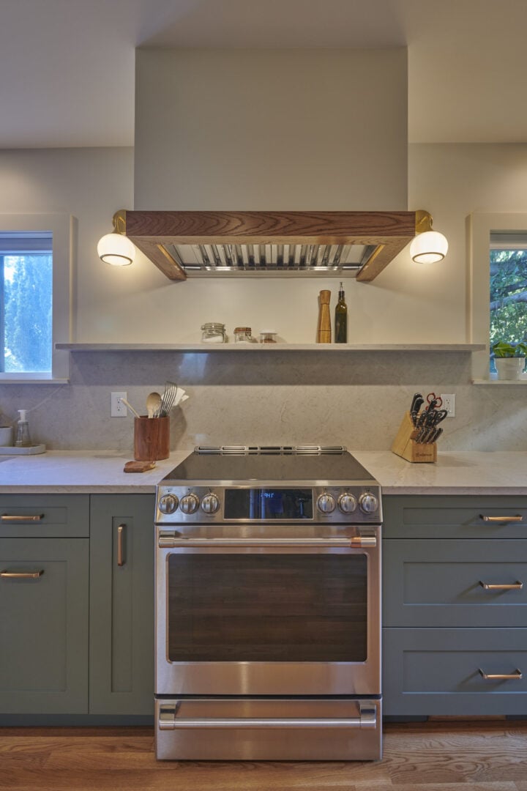Lake Forest Park Basement and Bathroom
Modern In-Law Suite Basement Remodel in Lake Forest Park
Project Goals:
- Update and refresh an existing daylight basement in-law suite.
- Create a comfortable and private space for visiting family.
- Modernize the finishes and improve the functionality of the space.
The Challenge:
The existing daylight basement, while functional with a bedroom, bathroom, and family room with kitchenette, was ready for a refresh! The homeowner wanted to breathe new life into the space and create a more inviting and modern in-law suite for their family.
The Solution:
Starting in the family room, all finishes were replaced with contemporary and low-maintenance materials. The kitchenette was redesigned with custom cabinets to maximize storage and functionality, providing guests with a convenient space for snacks and beverages, whether for a short visit or an extended stay. The existing fireplace adds warmth and ambiance to the light-filled room, creating a cozy atmosphere. A private entrance enhances the privacy and convenience of the in-law suite.
In the refreshed bathroom, the old sliding glass doors and bathtub were removed in favor of a gorgeous and modern walk-in custom shower. Fully tiled in large-format ceramic tiles and enclosed with clear glass panels, the shower is a simple and sophisticated upgrade from the original pink and white walls!
At the stairwell, upgraded railings and new wood treads bring the new lower-level details to the rest of the home.
Location
Scope
Before & After
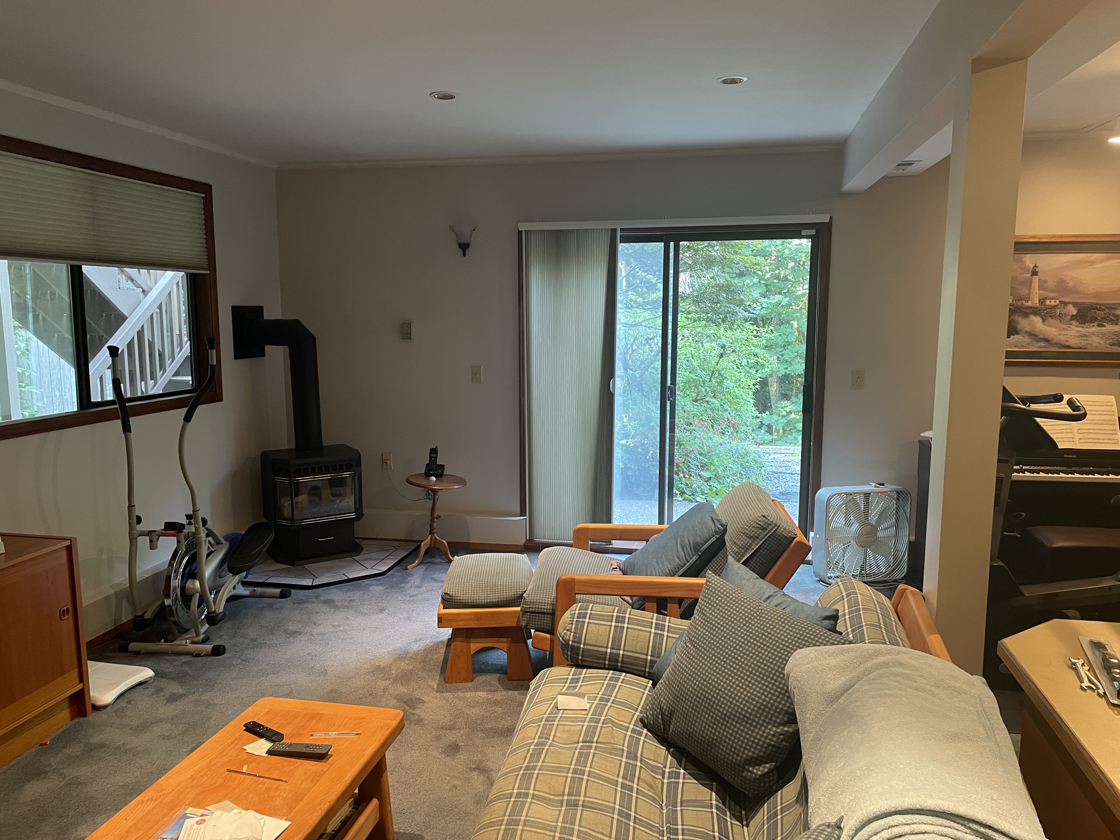
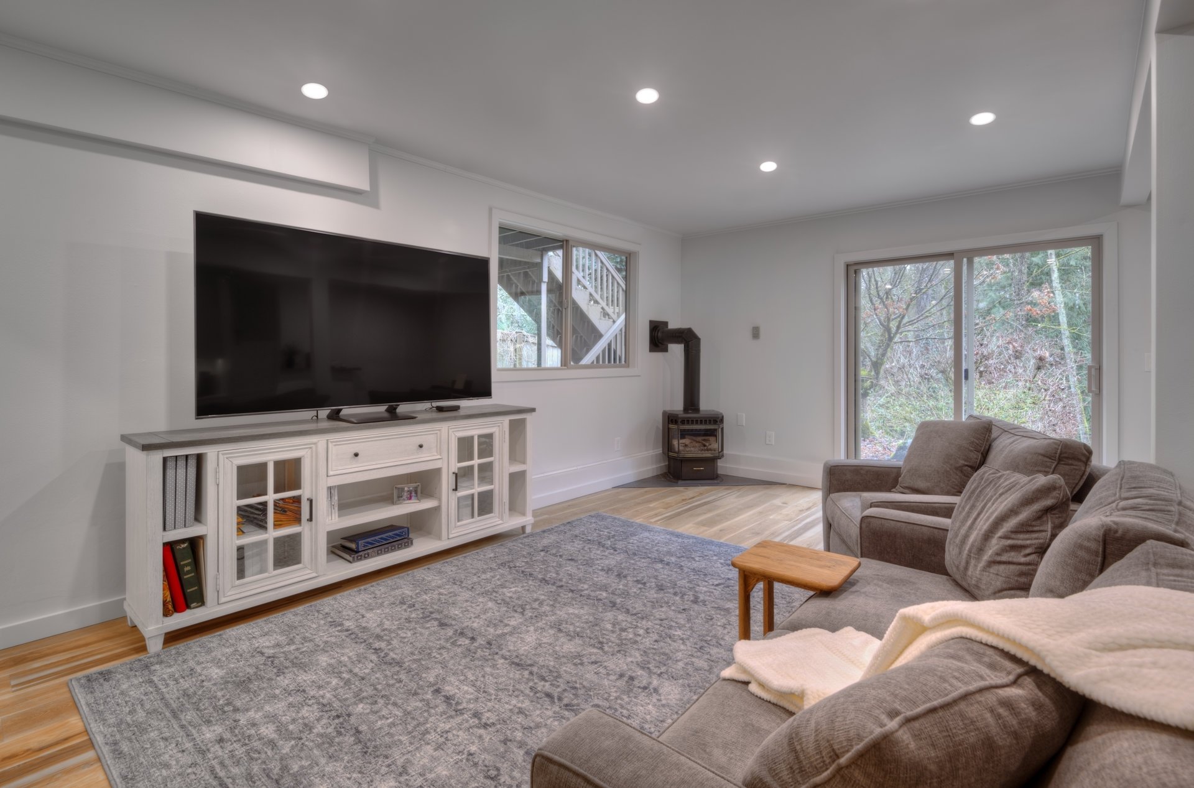
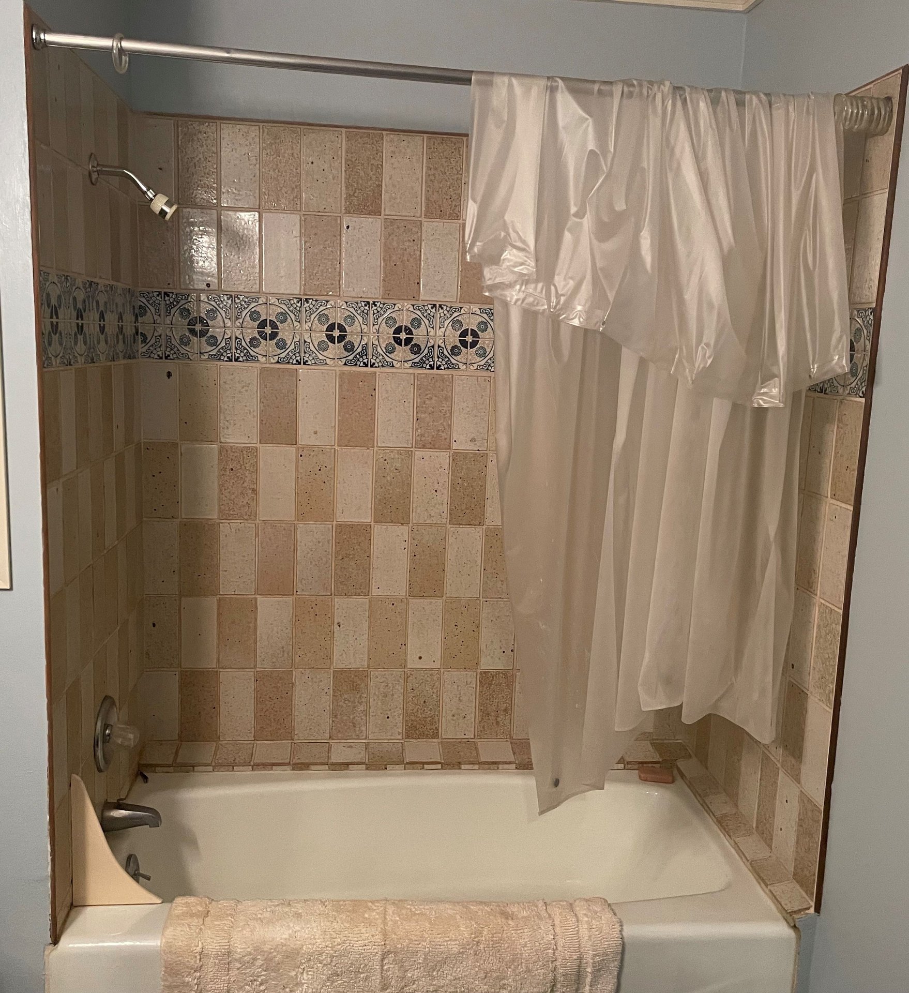
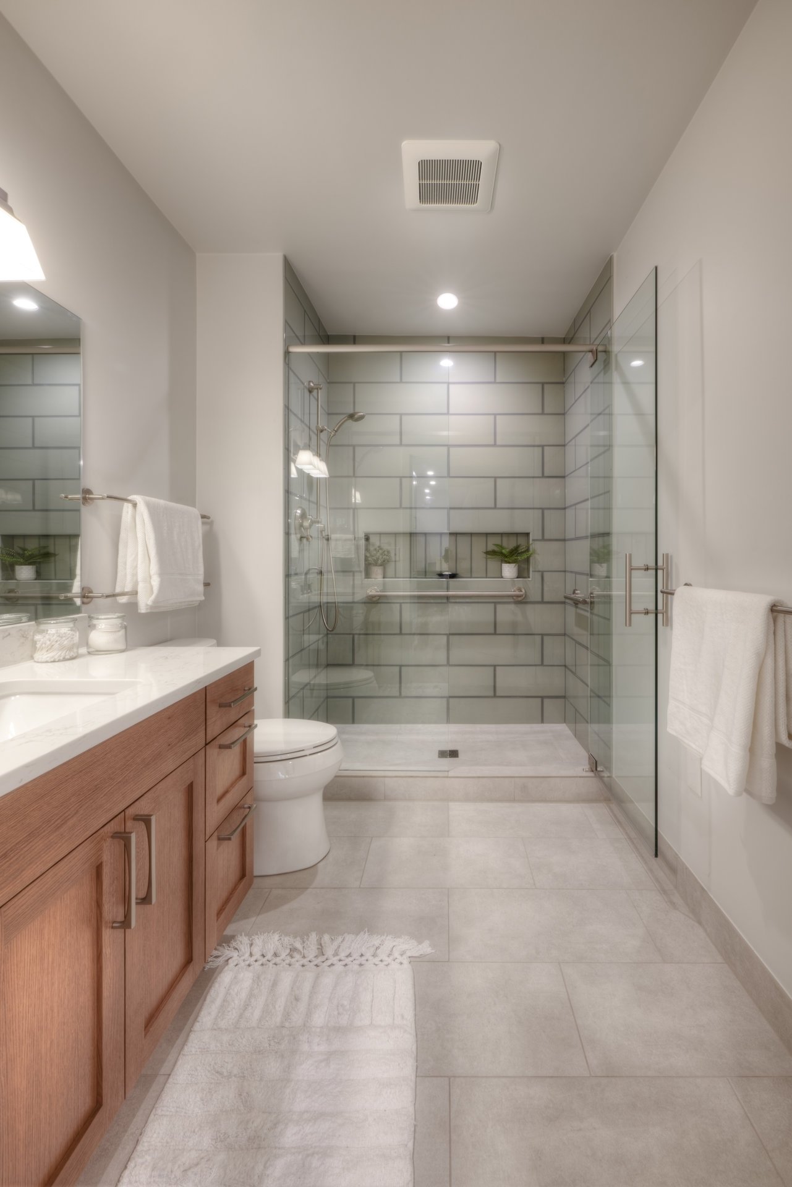
Gallery
