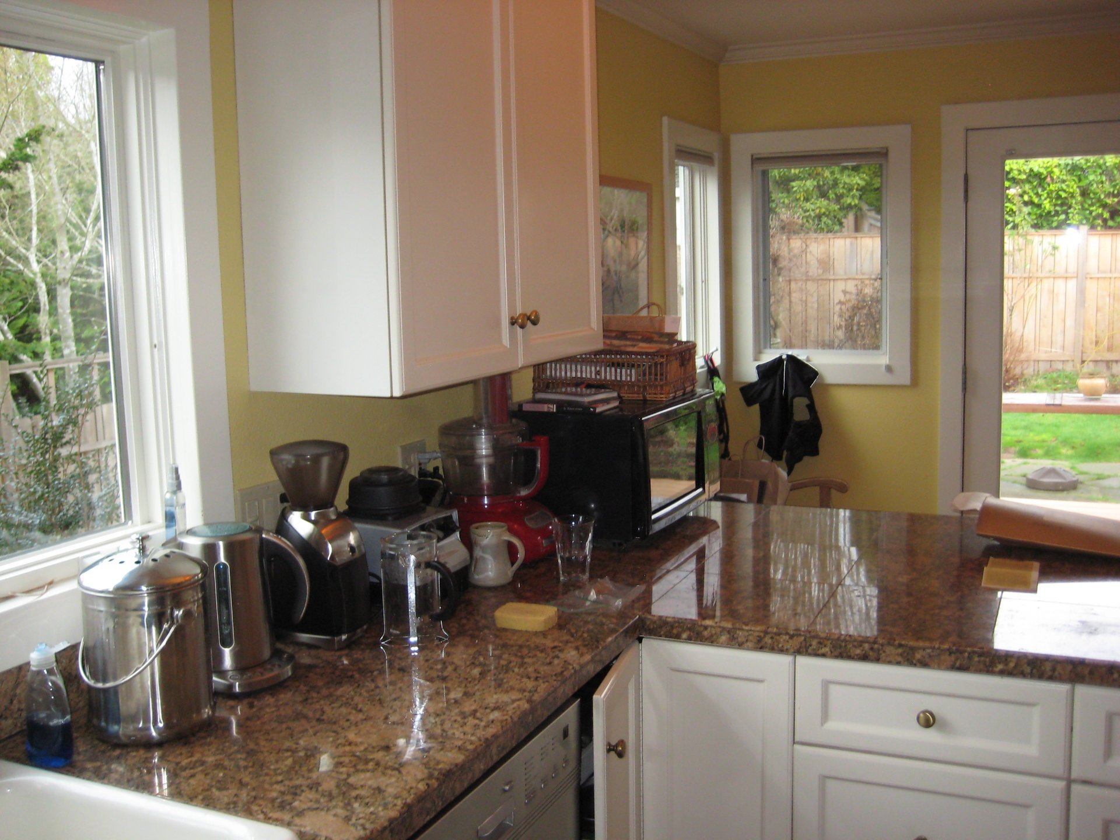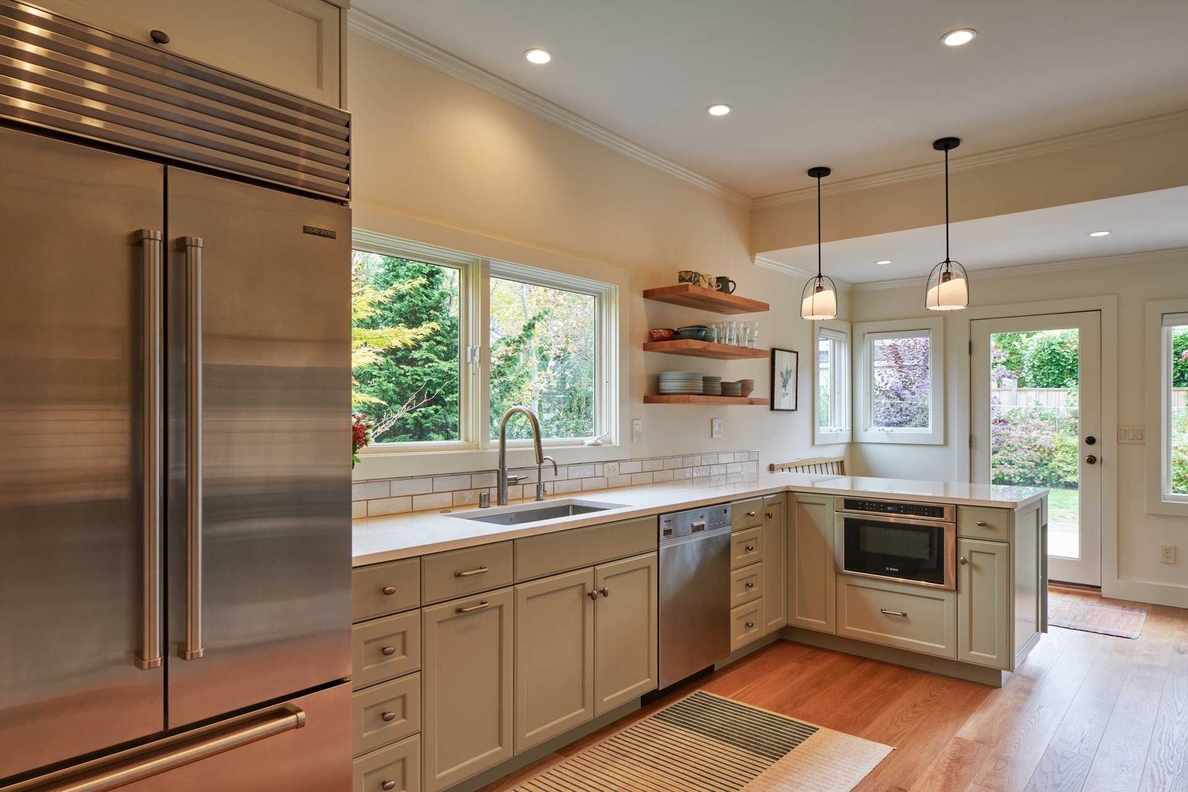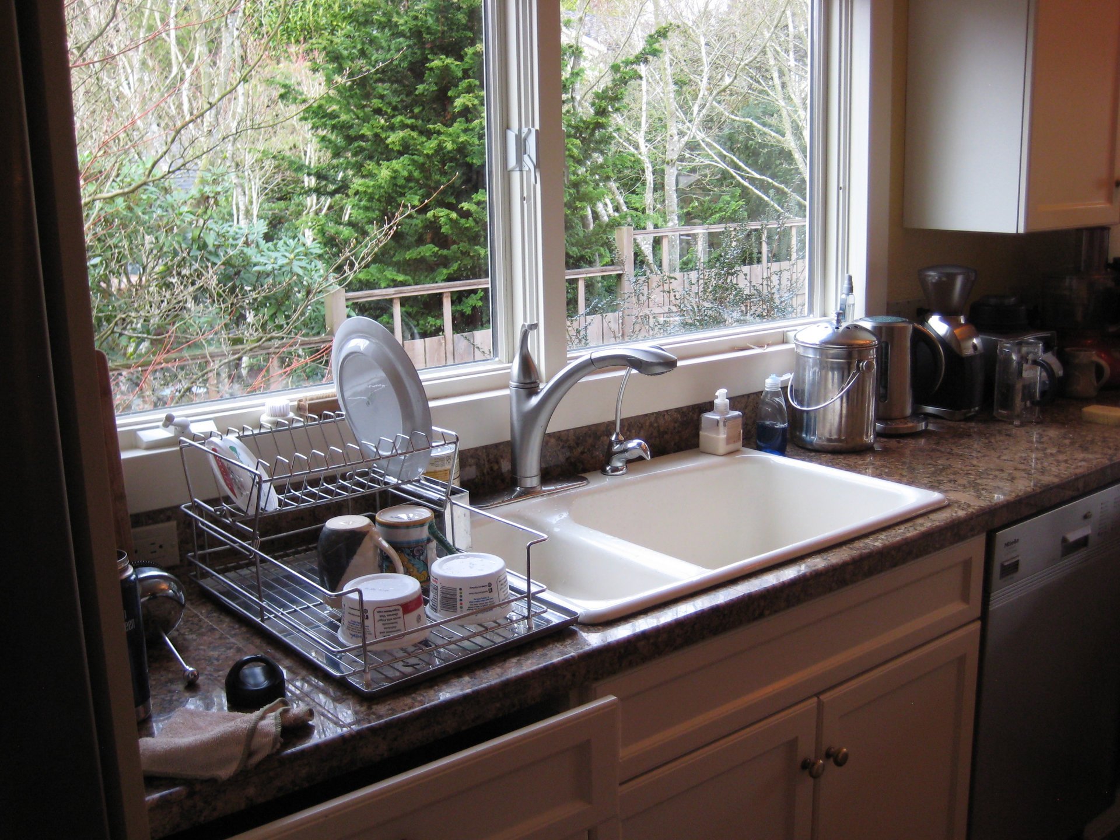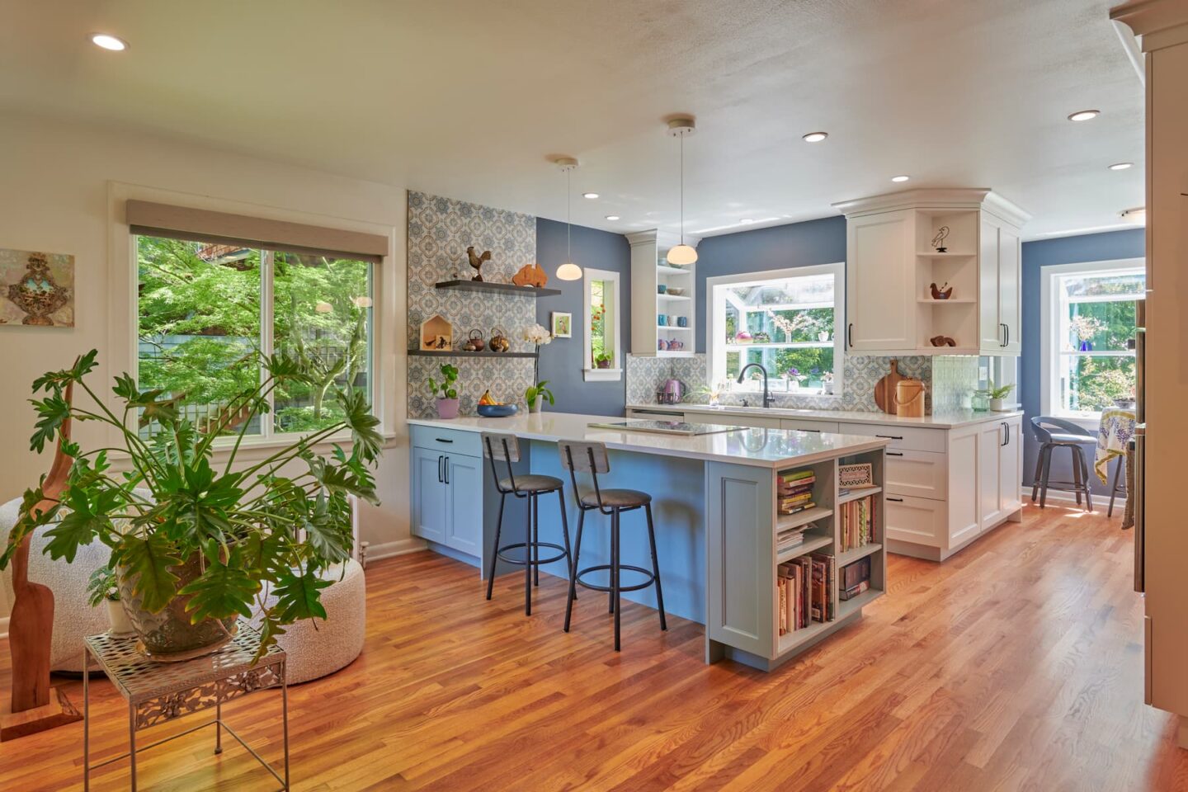Skip to main content
Skip to footer
Magnolia Kitchen Remodel
Portfolio
Dream Kitchen
Sometimes transforming a single, outdated room can make a home feel complete. Our clients’ kitchen had served them well as they raised their kids, and the layout worked fine, but the materials were outdated and didn’t match the home’s original charm. Now that the kids had started their own families, the time had come for our clients to redesign the space for their own enjoyment. This full remodel project included structural upgrades, such as leveling the wonky floor and installing hydronic under-floor heating. The flooring itself was replaced with new engineered hardwood, and all cabinets, appliances, fixtures, and lighting are new. Even though the locations of the windows, doors, and appliances are unchanged, the gorgeous new space feels fresh and ready for this couple’s next chapter.

Location
Magnolia, Seattle
Ready to turn your kitchen into a beautiful gathering space?









