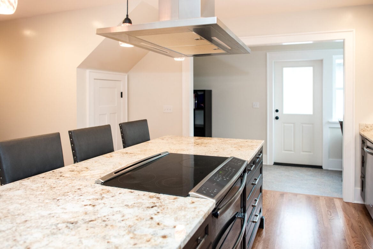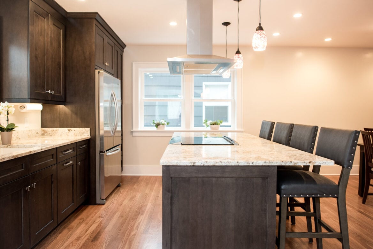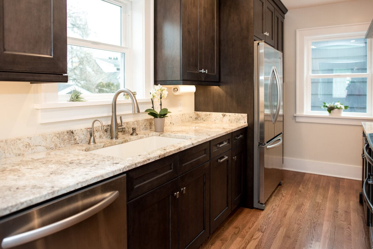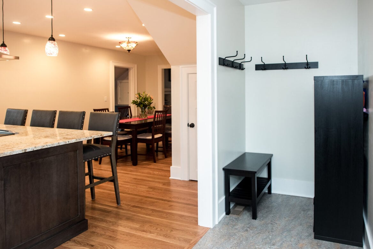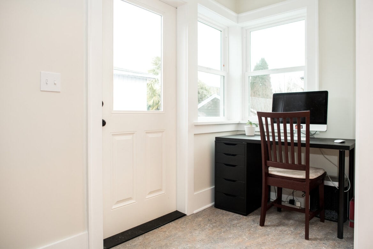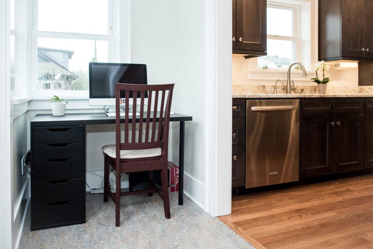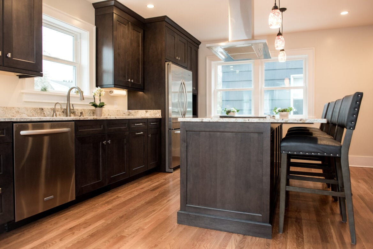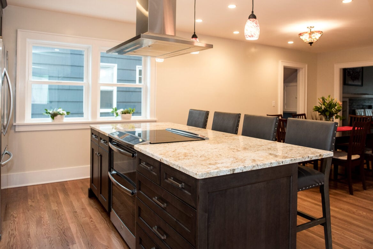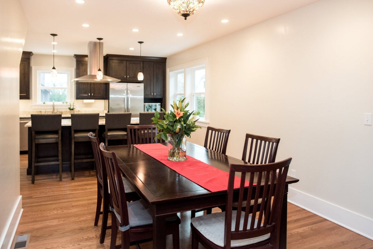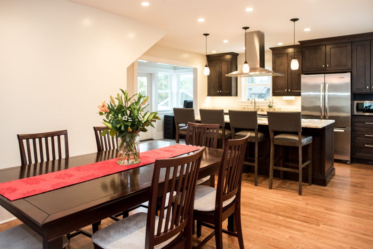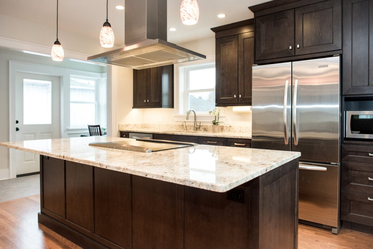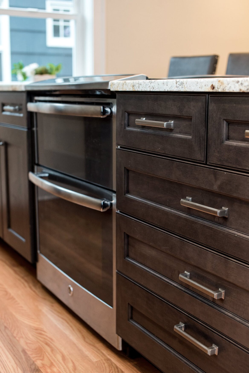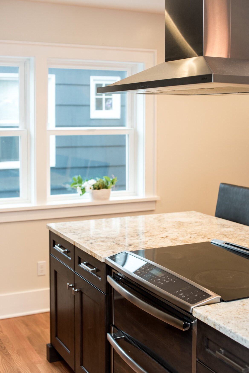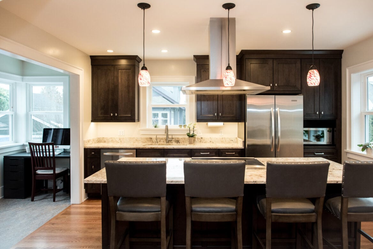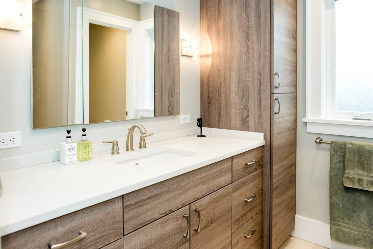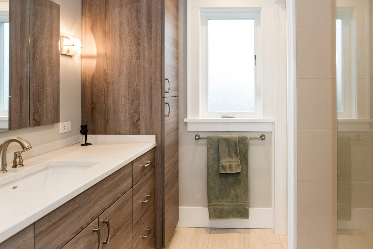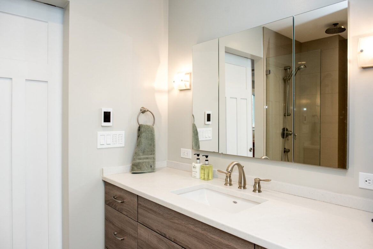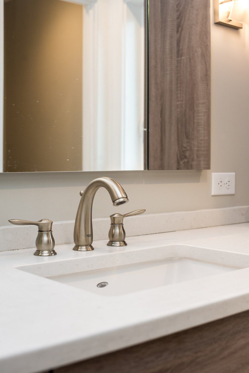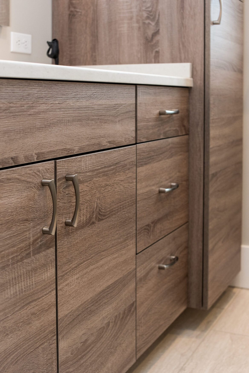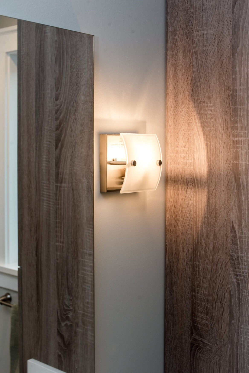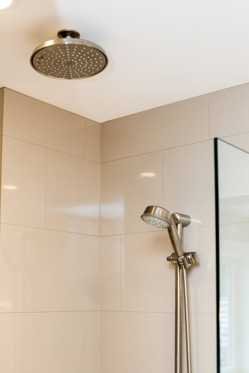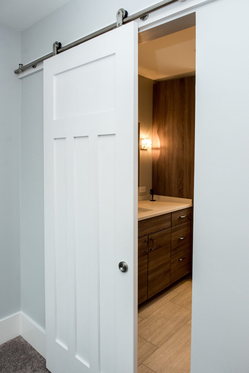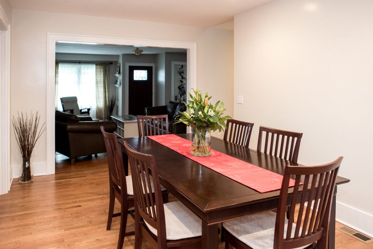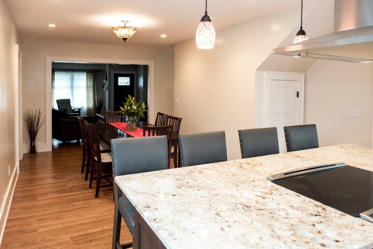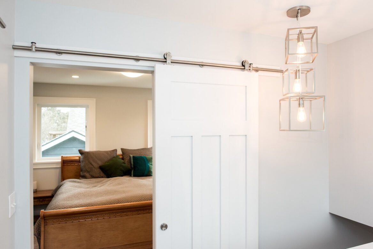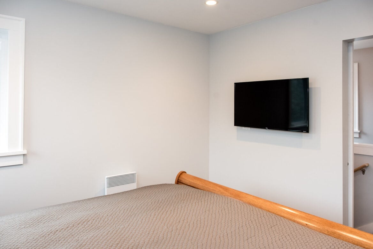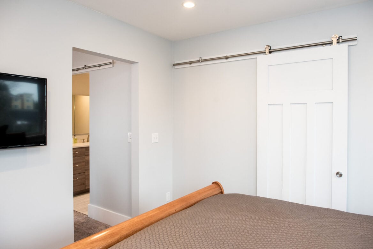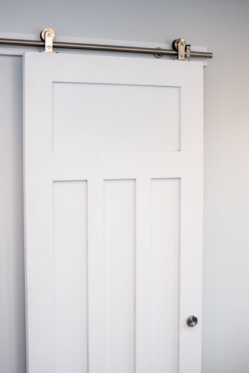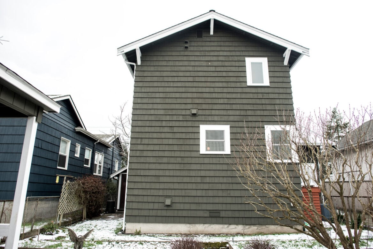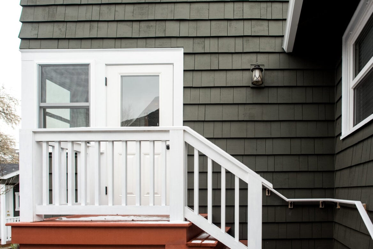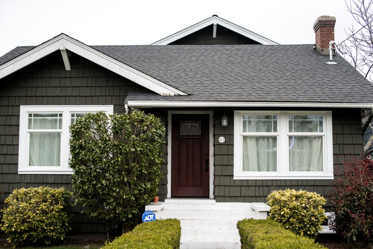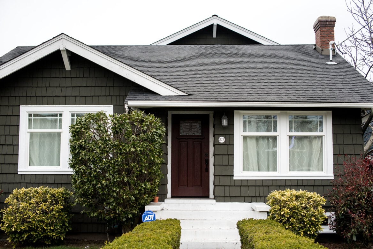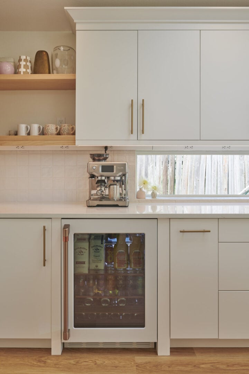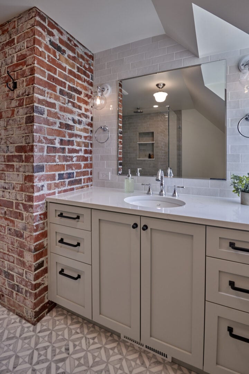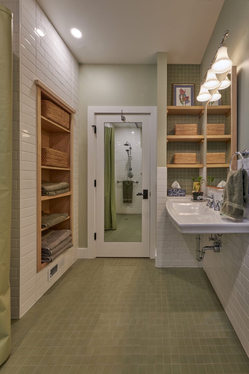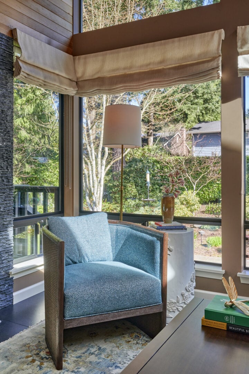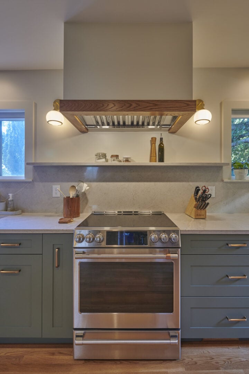University District Addition
Moving on Up
The original floor plan of this one-story U-District craftsman home was short on space and simply didn’t fit our clients’ lifestyle. The master bedroom was in the low-ceilinged basement, and the tiny dining room was disconnected from the kitchen. A new two-story bump-out addition provided the space for an expansive kitchen and dining room combination.
On the new second floor, a private master suite with a wet-room shower and separate sitting area is a lofty retreat, bathed in natural light. Best of all, the new addition maintains the home’s craftsman charm, incorporating original cedar siding and trim details.
Location
Scope
Before & After

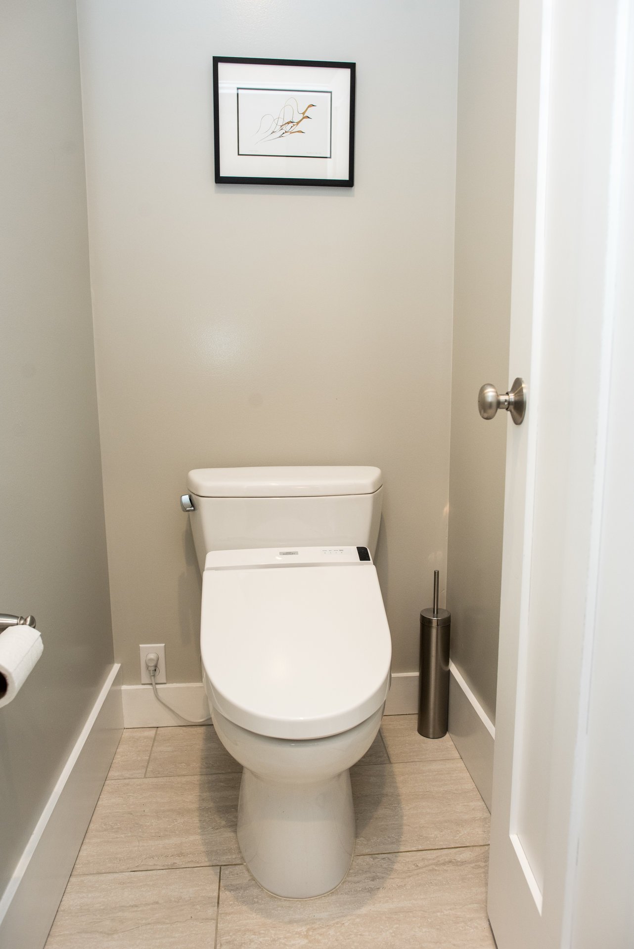
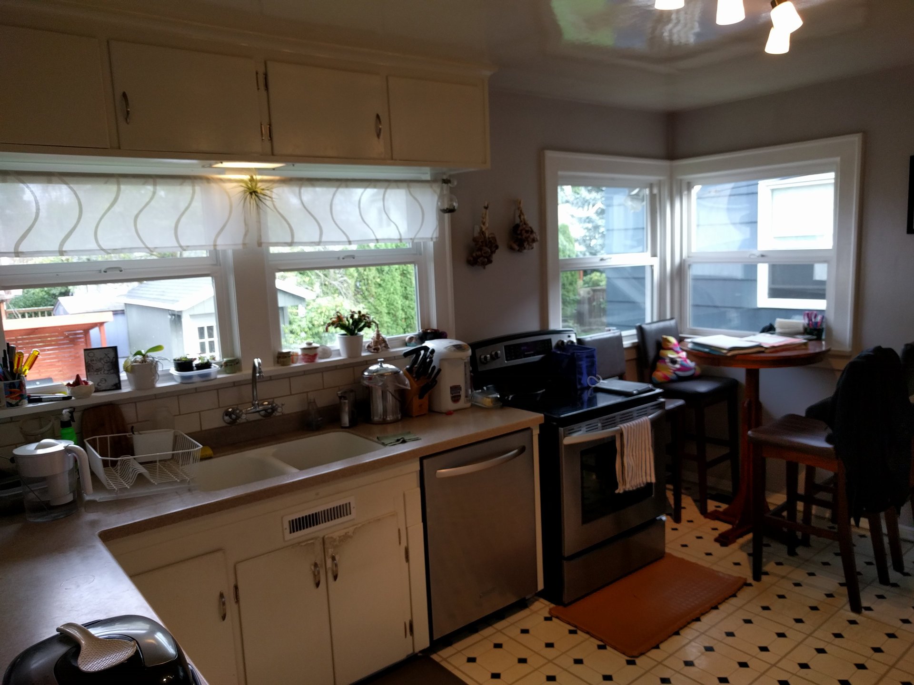
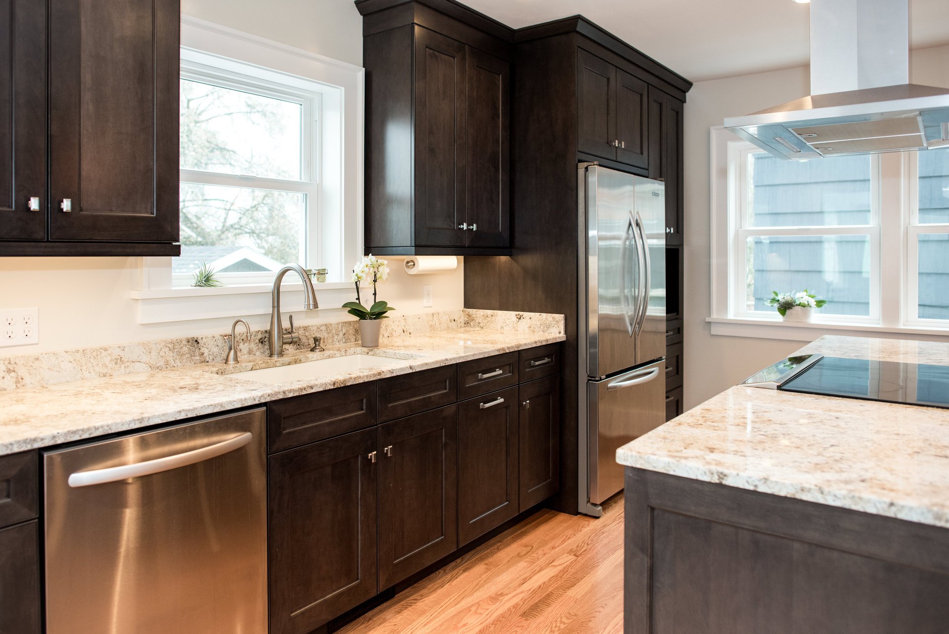
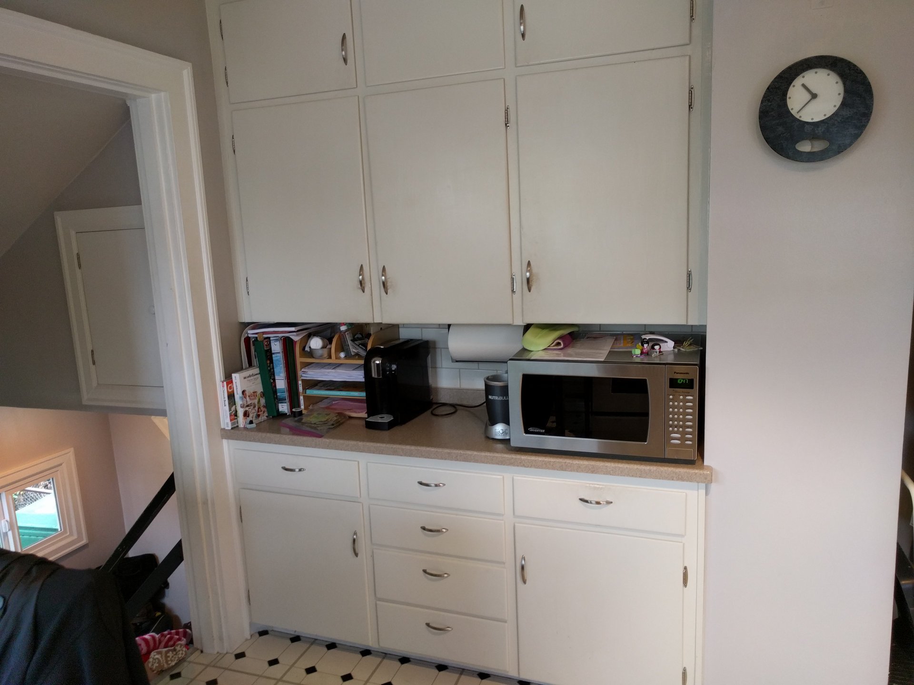
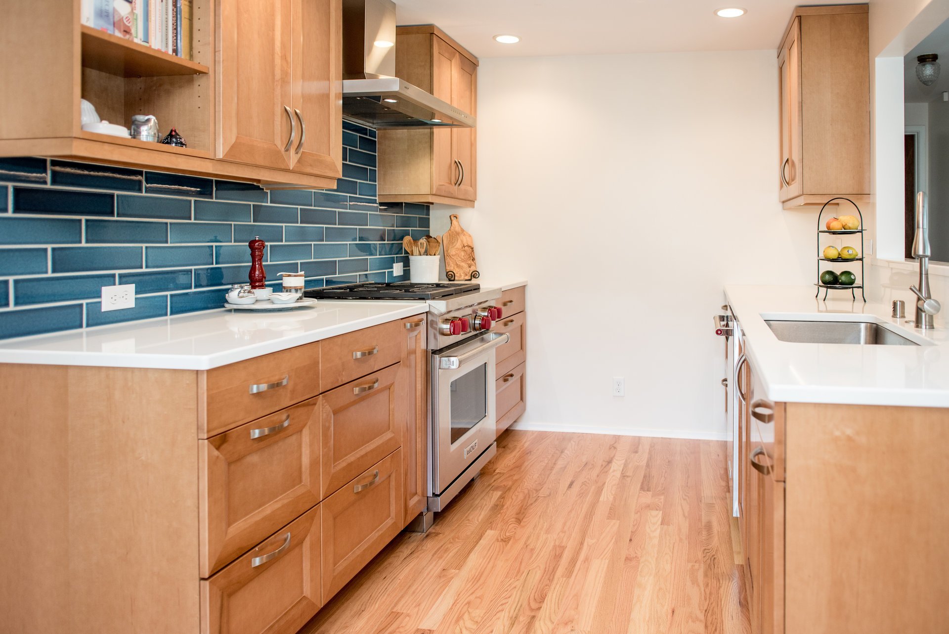

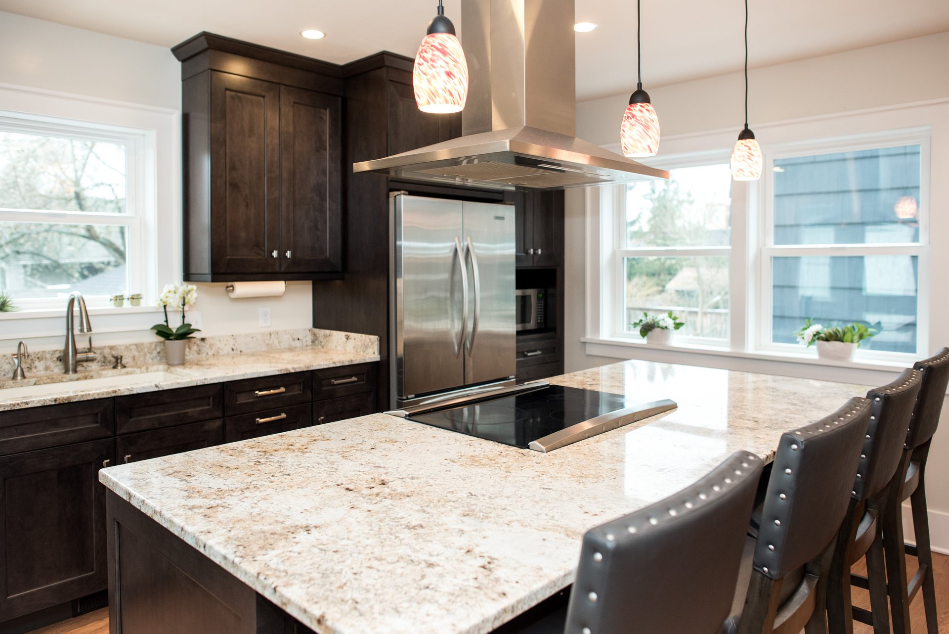
Gallery
“CRD provided such an amazing service from beginning to end that it's hard to know where to start this review! From patiently answering questions at our first meeting, to informing and supporting us in every design decision, to the 3D model on our iPad to truly "see" what it would look like, to providing us with and setting up a temporary kitchen in our basement, to the gracious professionalism of the construction team with weekly update meetings. Especially now that we're living in it, we're so impressed with the quality of the workmanship and the design recommendations. Our project was on-time (to the day!) and on-budget (to the dollar!); such a relief to be able to trust a company who was doing something so enormous and important for our family!”




