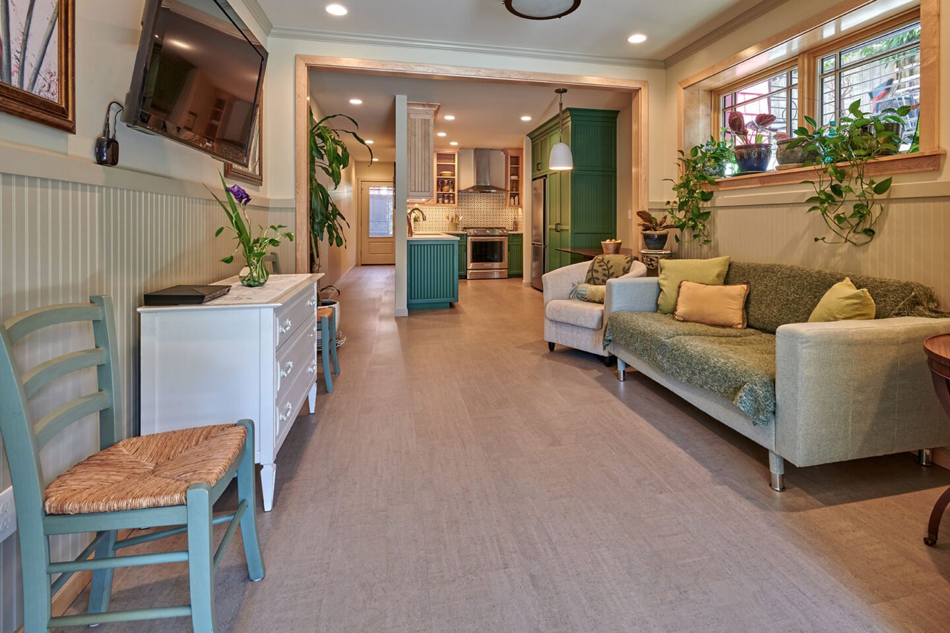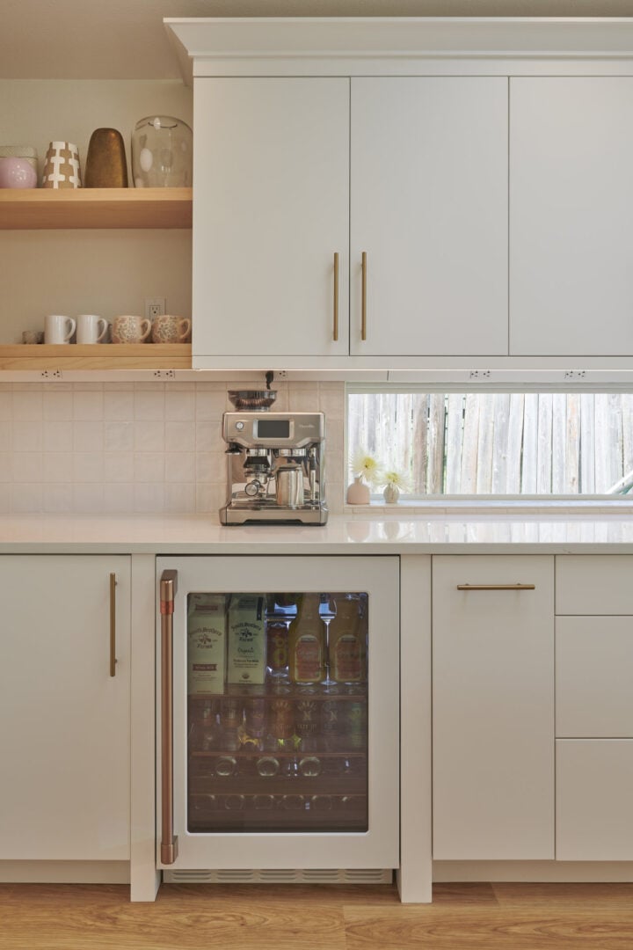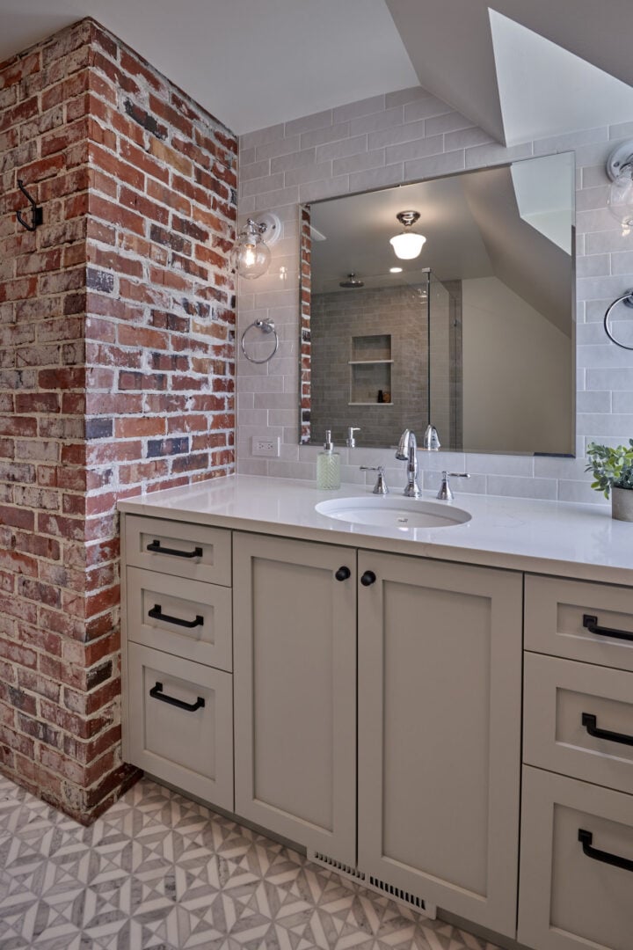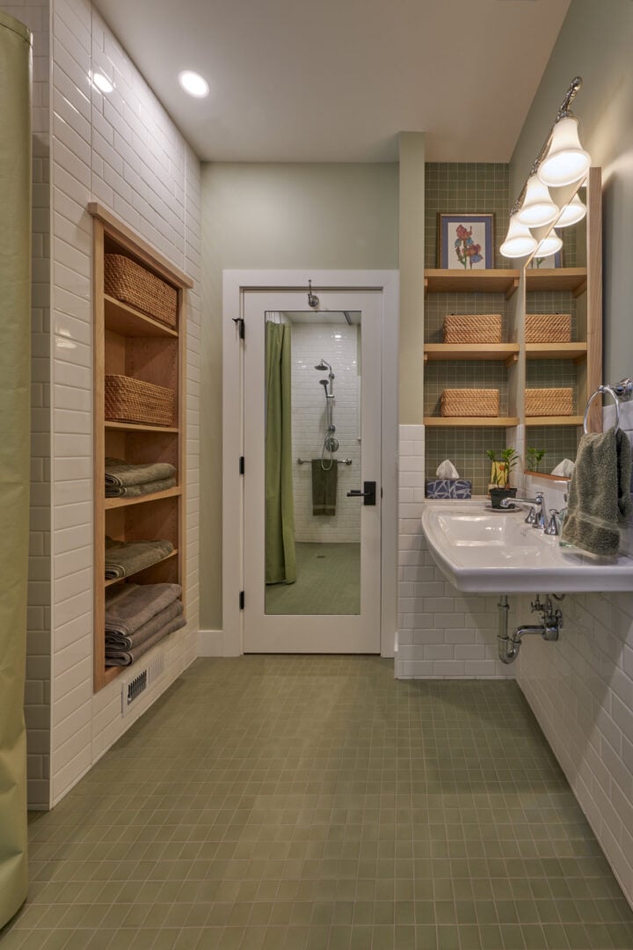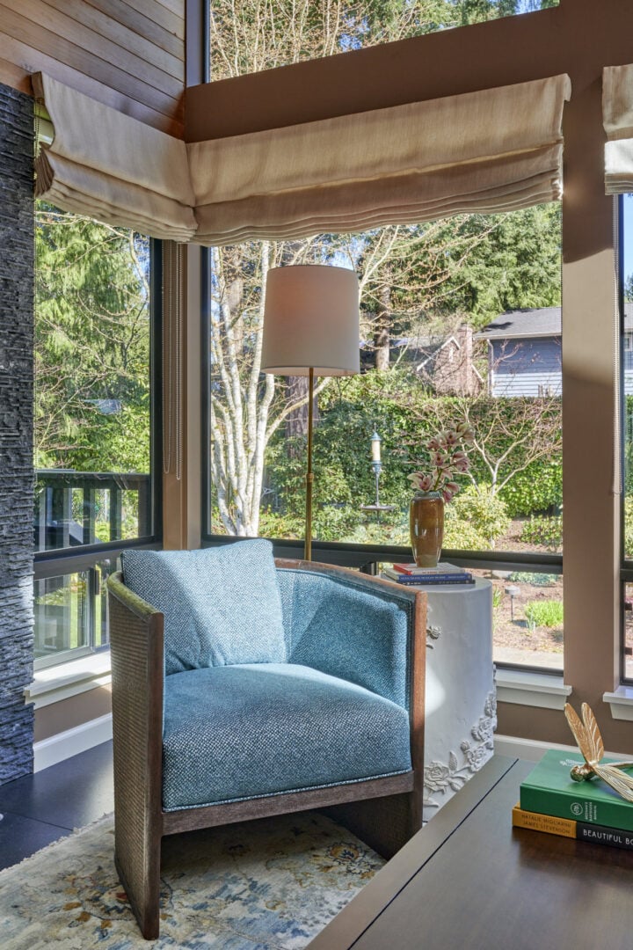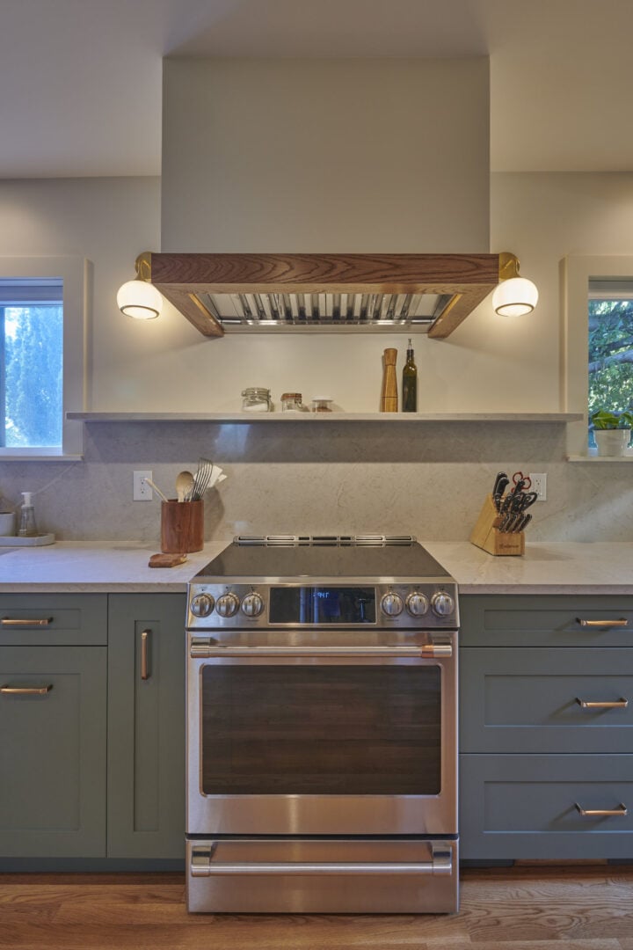Wallingford Basement Remodel
An Inviting Space for Relaxation and Play
This partially finished basement started out like so many others in Seattle: dark, low-ceilinged, and compartmentalized. Not a space this Wallingford family wanted to spend time in. Their goal for the complete remodel was to open it up, brighten it up, and raise the ceiling up.
They also wanted plenty of sturdy built-in shelving for their large book collection and for their young son’s equally impressive toy collection. The result is a warm and welcoming haven for creative play and constructive thinking. Natural light pours through the windows, and a new stairway with open balusters makes this family room feel integrated with the rest of the home.
Location
Scope
Gallery
“We just completed a substantial basement remodel through CRD (including a dig down and removing supporting walls). The process went incredibly smoothly from design through the final inspection. CRD communicates well, they stay in budget (our only overage was due to extra electrical work that could not have been verified prior to cutting into the walls), and take immense pride in their work. Their lead carpenter on our job - who essentially lived with us for 5 months -- was wonderful and trustworthy and soon became an idol for our young son. CRD responded to inquiries/issues quickly (one weekend we found we did not have hot water and the owner came over within an hour to resolve the problem immediately). We will definitely be using CRD for our future projects and are happy to refer them to others!”
Joel & Kira
