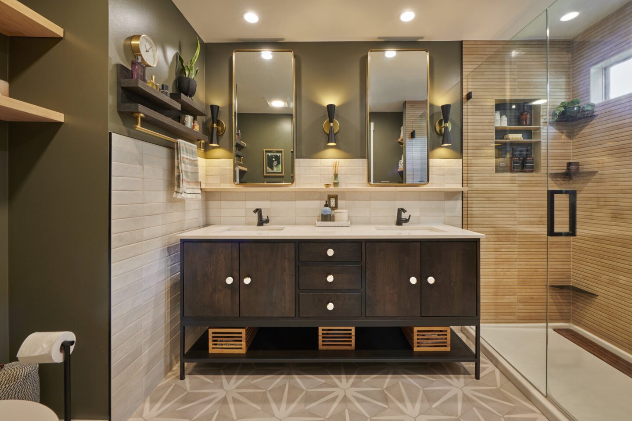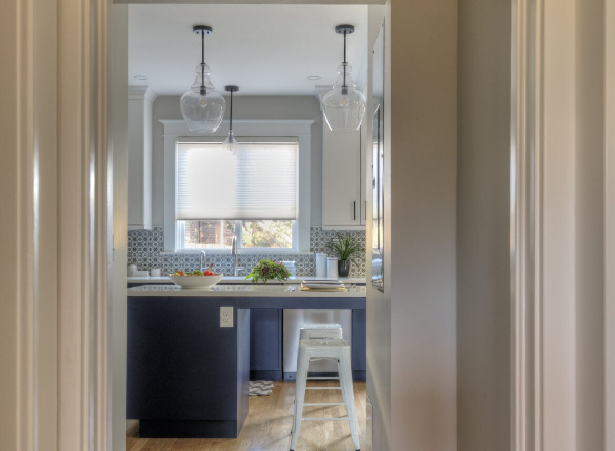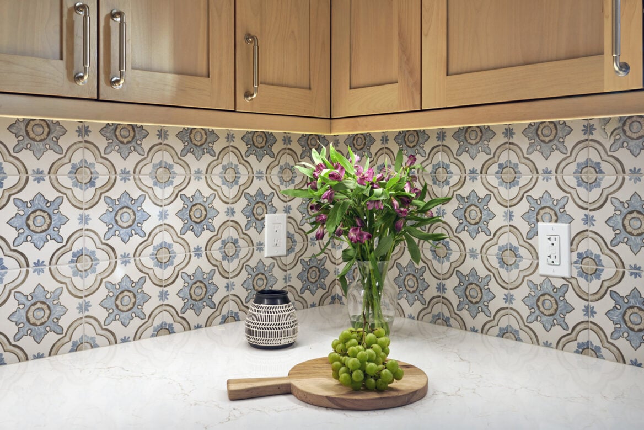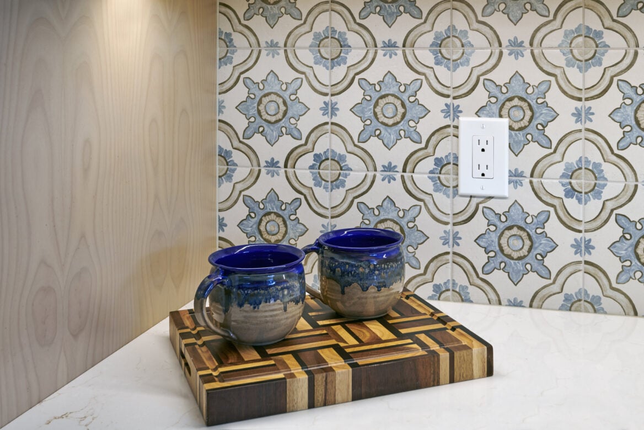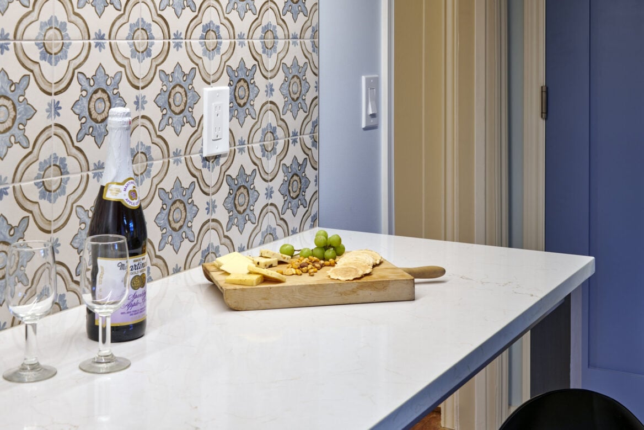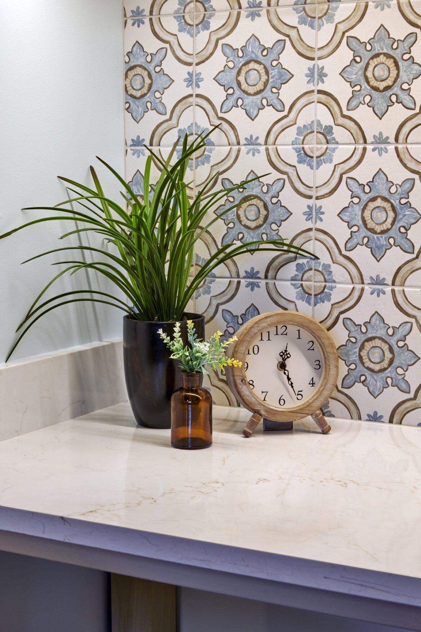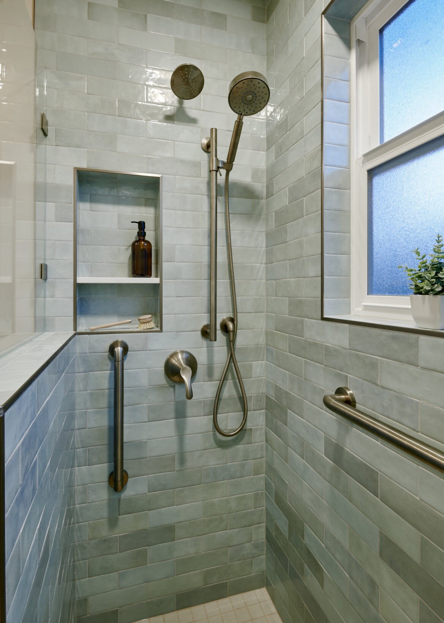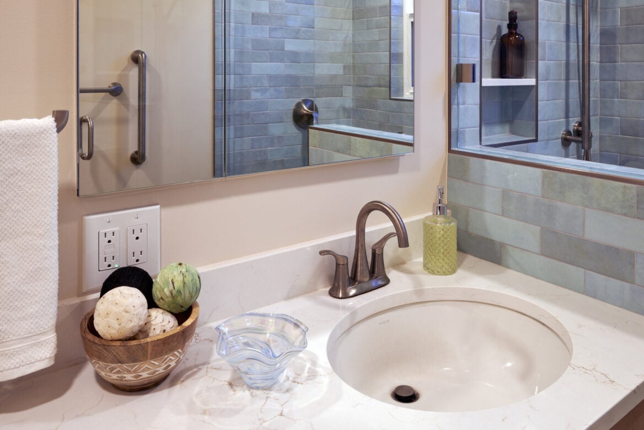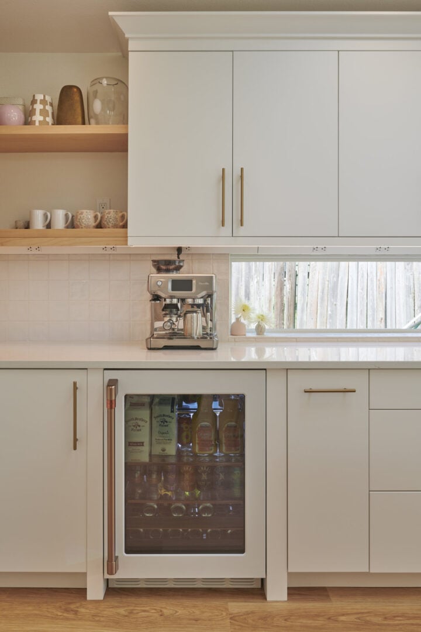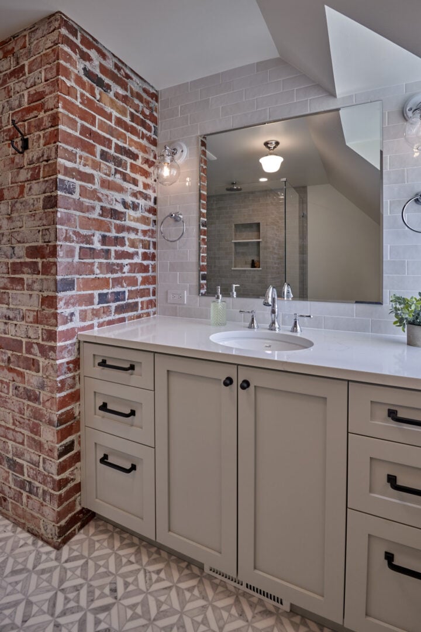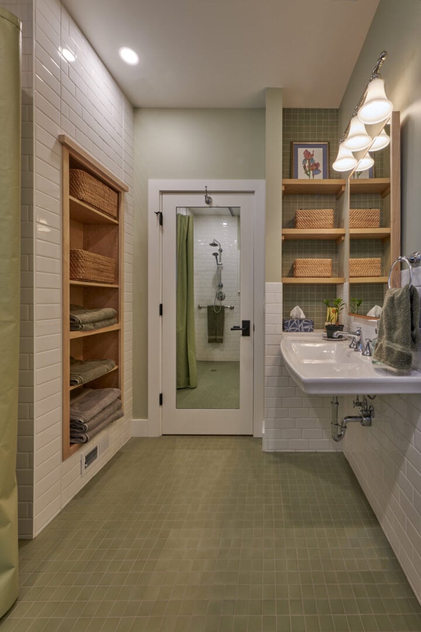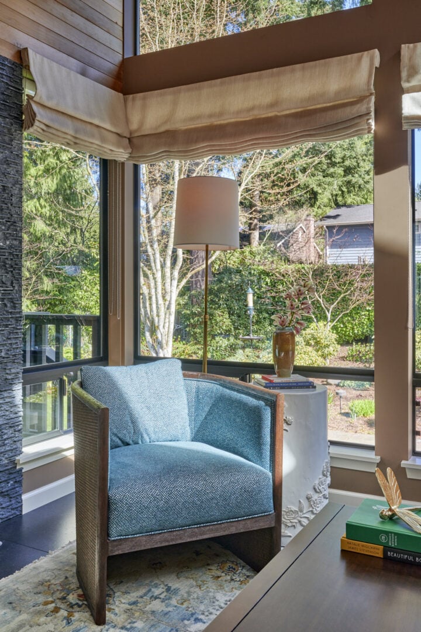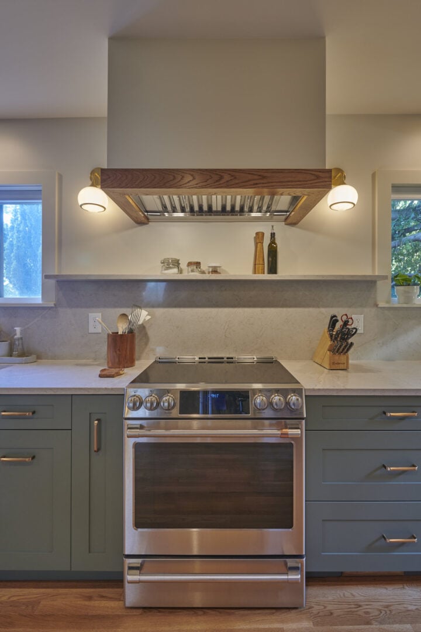University District Kitchen and Bath
Modern Updates & Universal Design
Before relocating full-time to Seattle, the owners of this Capitol Hill main floor remodel sought to update their 1906 Craftsman home to better suit their needs, emphasizing functionality and style in the living spaces, guest room, bathroom, and kitchen.
This University District home renovation focused on revitalizing a 1950s kitchen and bathroom, prioritizing both aesthetic updates and universal design principles for comfortable, long-term living.
Project Goals:
- Modernize an outdated 1950s kitchen for daily enjoyment.
- Enhance the aesthetics and functionality of the main-floor bathroom.
- Integrate universal design elements to support aging-in-place and accessibility.
The Challenge:
After five years, the homeowners were ready to update their worn-out kitchen and bathroom. Beyond cosmetic changes, they desired a remodel that would accommodate their family’s unique needs and support their desire to age comfortably in their home.
The Solution:
We took a holistic approach that sought to address their desire to age-in-place and one that was sensitive to the unique abilities of their family members. We seamlessly integrated several Universal Design techniques while also creating beautiful spaces that the homeowner loves using everyday!
A complete “gut” remodels of both rooms was needed to address years of wear and tear. During demolition, we discovered and resolved structural issues in the framing to ensure structural integrity of the floor above. Surprises like this are very common in construction (we see them all the time!) and we quickly solved the issue with little delay to the project.
Location
Scope
Before & After
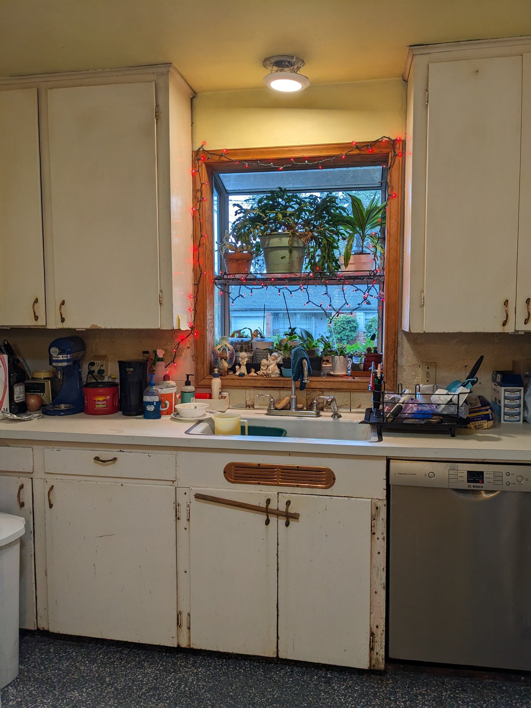
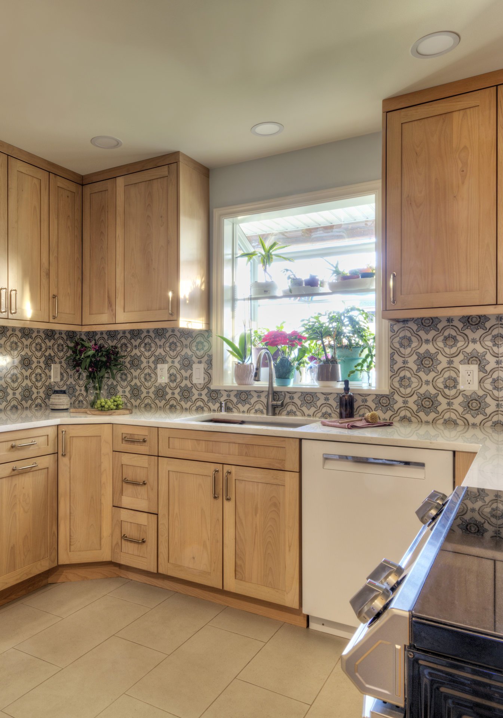
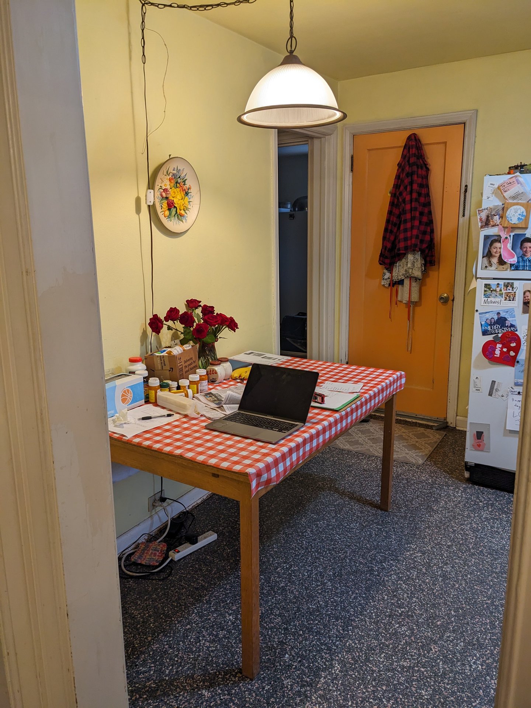
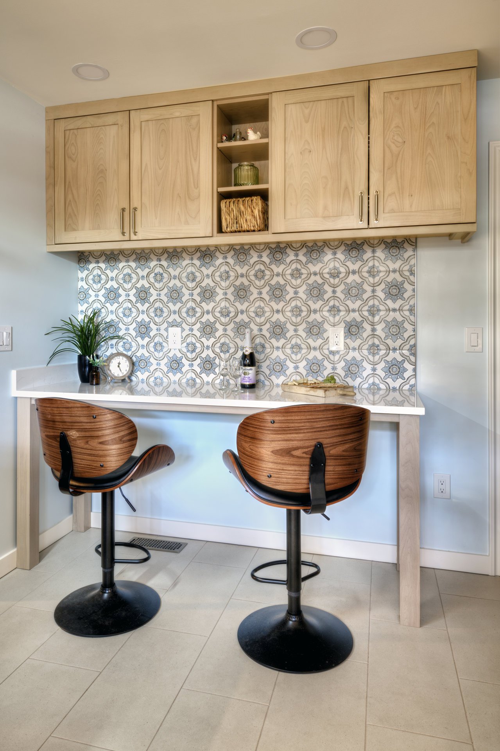
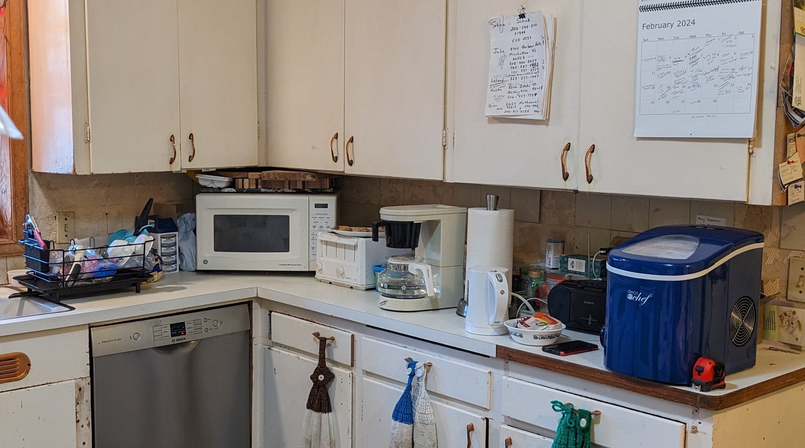
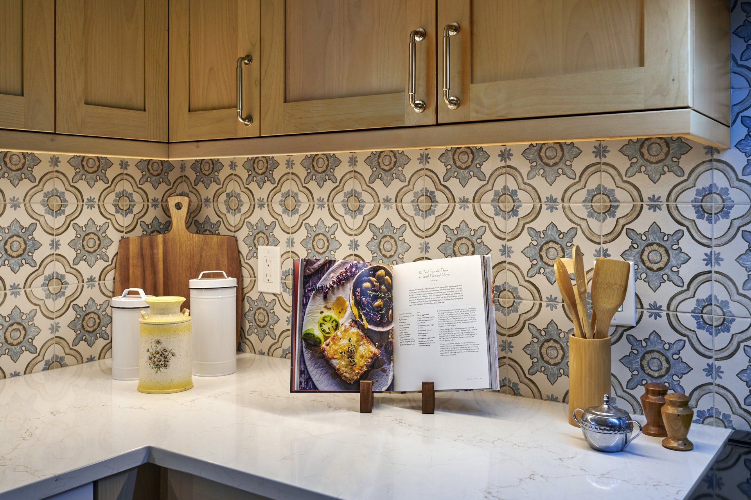
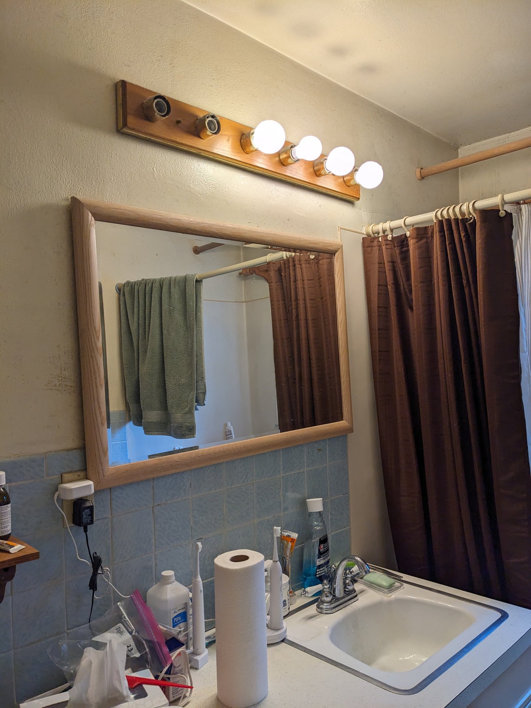
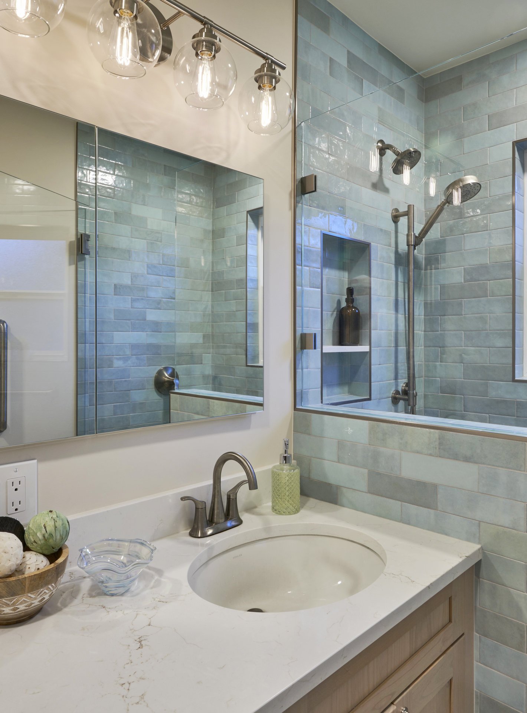
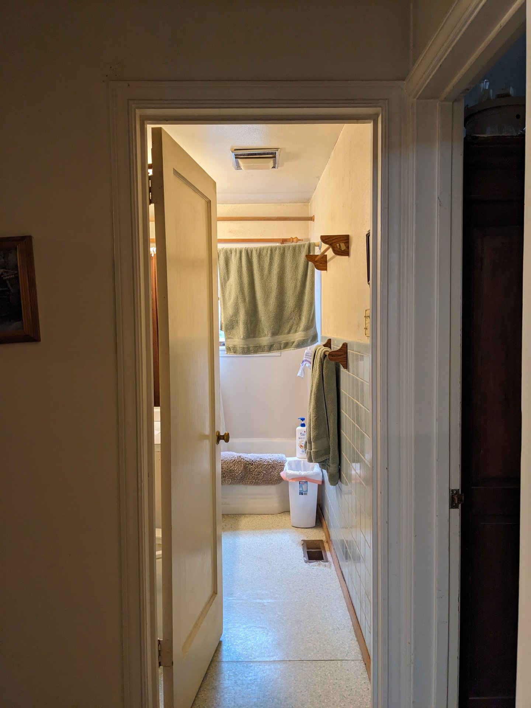
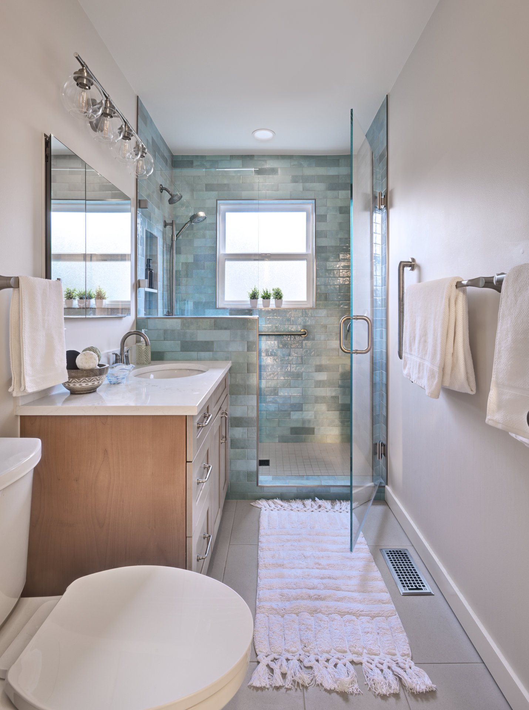
Gallery
