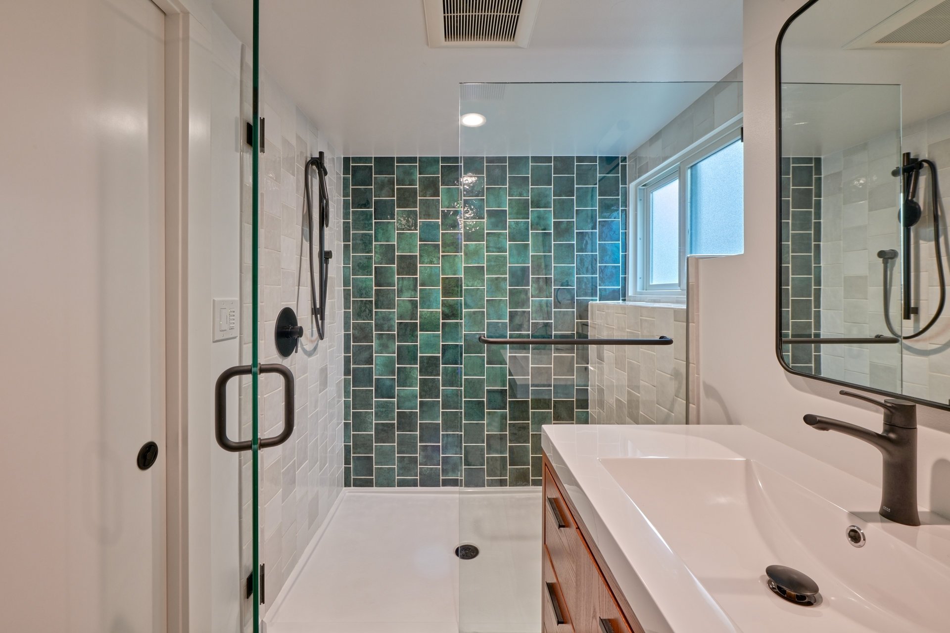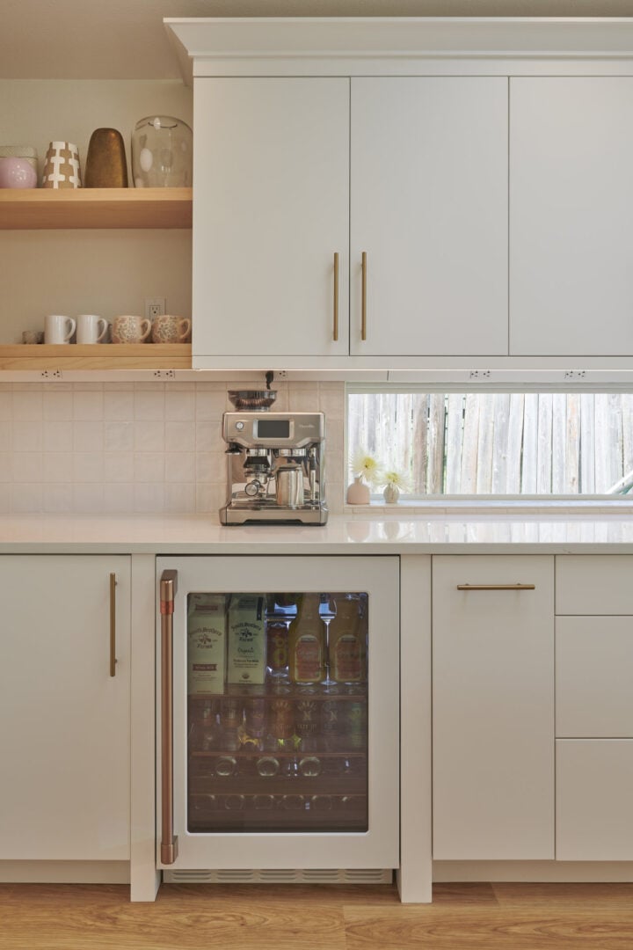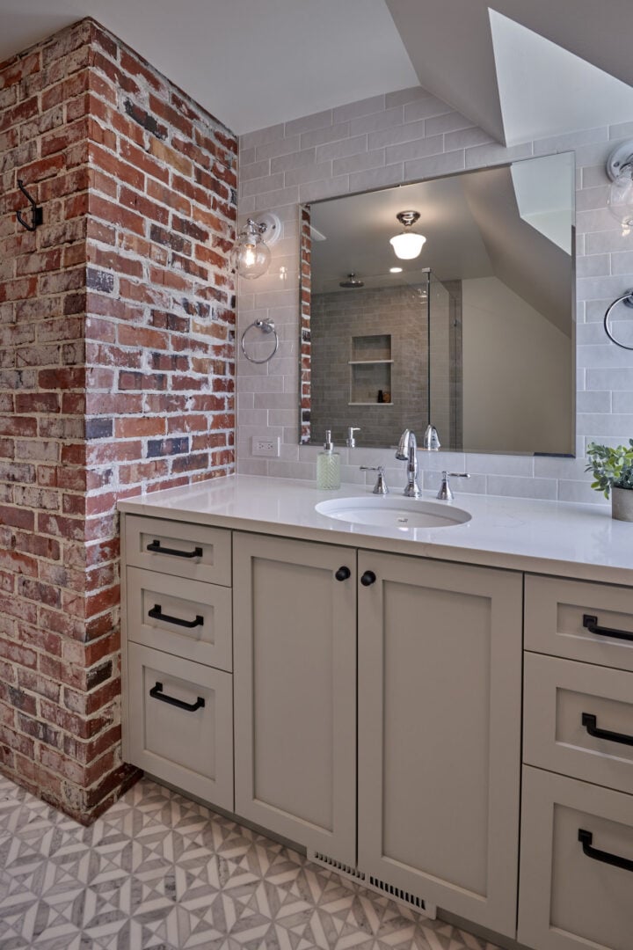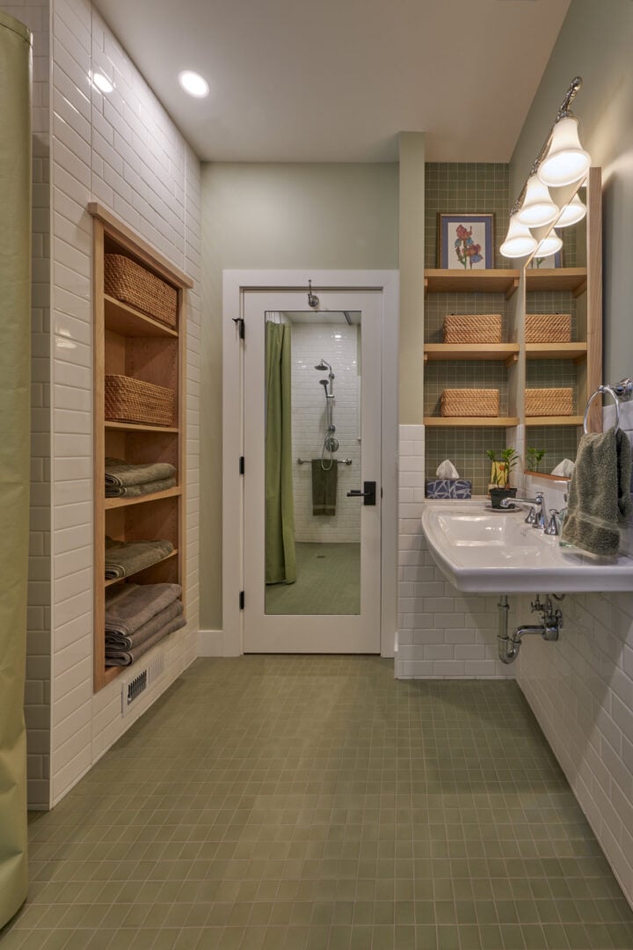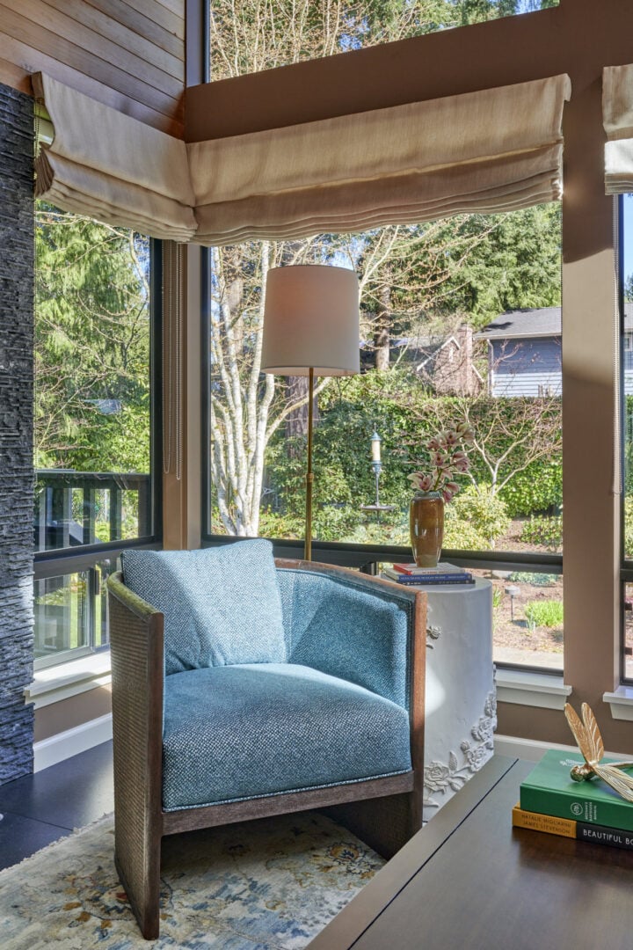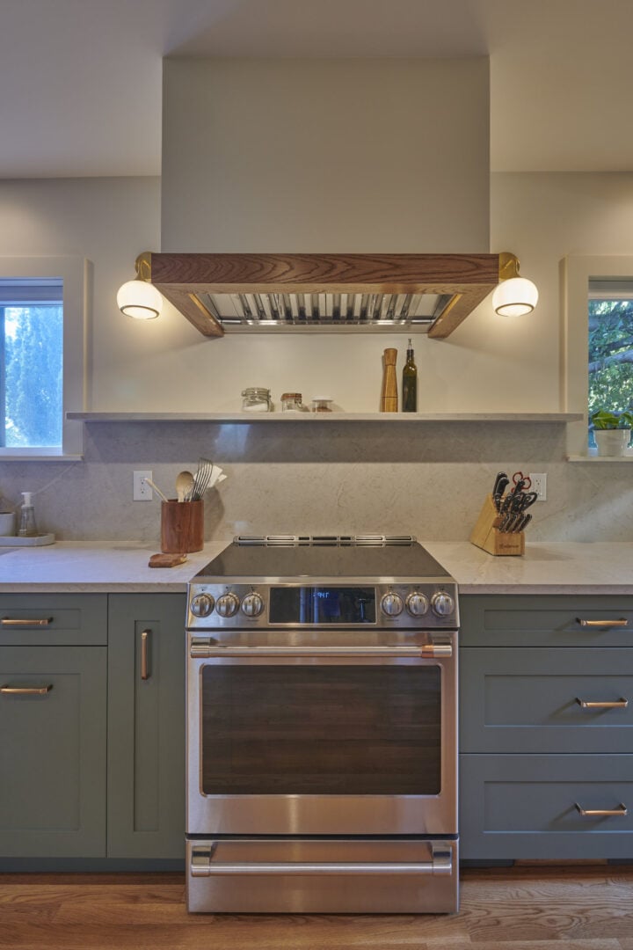Food storage is one of the most basic functions of a kitchen. Many of us must make do with devoting a few kitchen cabinets to storing canned goods, pasta, spices, flour, and other staples. If our kitchens are slightly larger, we might be lucky enough to have a floor-to-ceiling cabinet that functions as a pantry. But for the ultimate in food storage, there is no comparison to a full walk in pantry. It’s simply much easier to keep your kitchen organized when you have a place to neatly store food.
Let’s take a look at what’s possible! I’m sure you’ll be able to spot some design ideas you can use.

