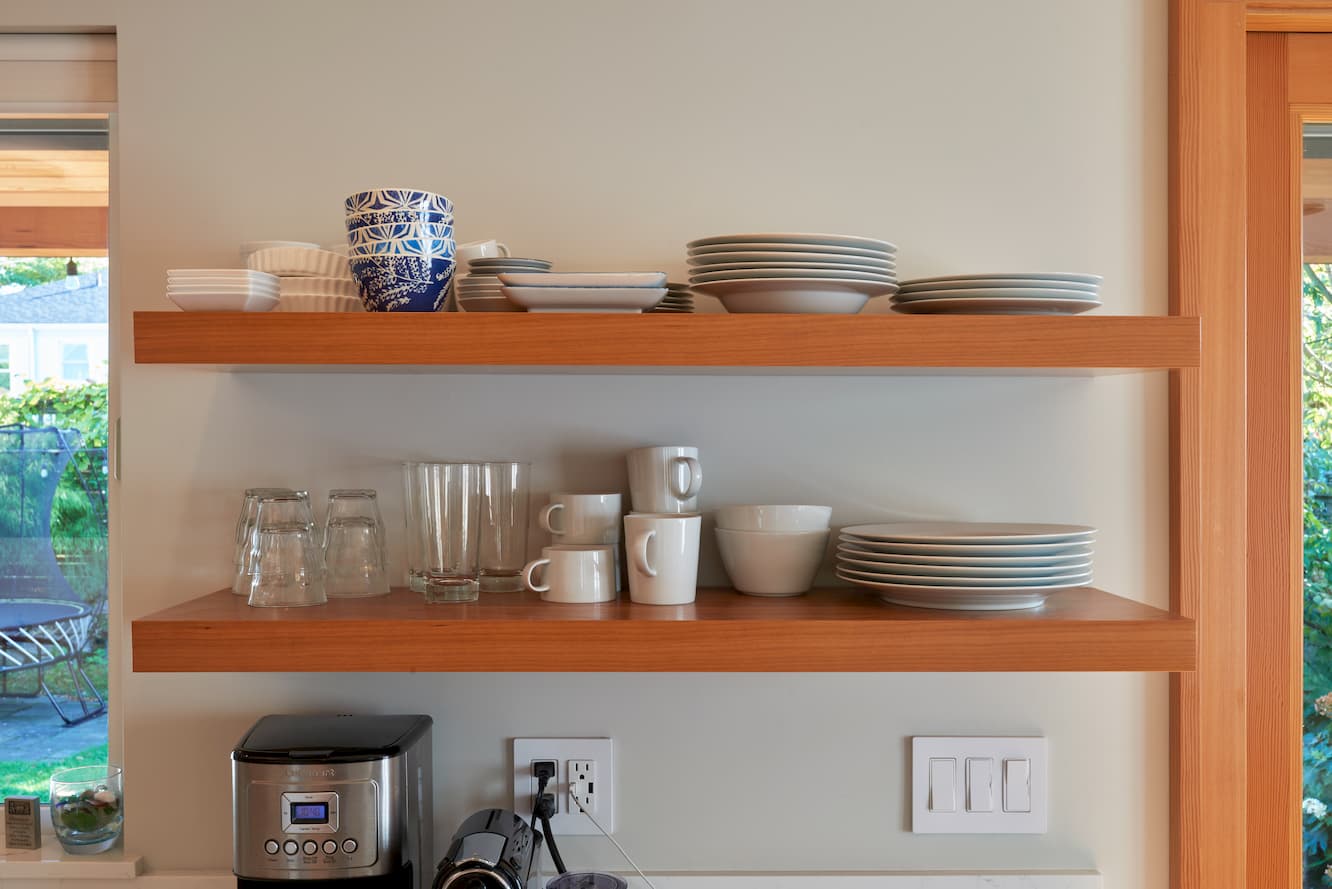This Seattle family knew their Central District home had potential, but the cramped kitchen and missing ensuite bathroom had them eager to seek help. Now, one step inside this updated home, and you immediately know you’re in a special place. Maybe it’s the feel of the brand-new maple flooring underfoot or the welcoming vibe of the playful, colorful range in the kitchen, but it feels like a place designed to foster fun times and connections with everyone who steps inside.
The family’s brand-new entryway leads you into a stunning new kitchen and dining area that’s full of clever storage to keep things tidy and organized. An expanded entryway with French doors makes it easy to go in and out from the off-street parking out back. Upstairs, the primary bedroom now has an ensuite bathroom and reimagined closet that seamlessly maximizes the space and function of the room. A new closet at the end of the upstairs hallway also blends in perfectly and provides even more storage for the family.





