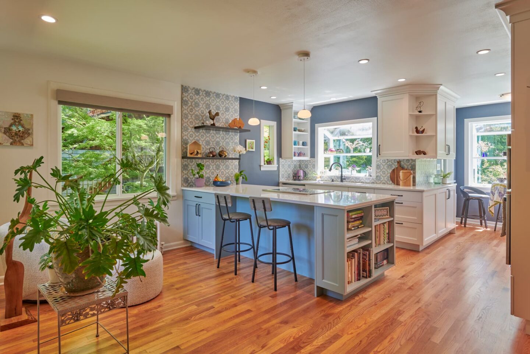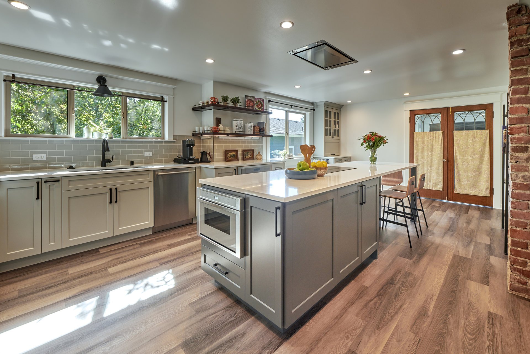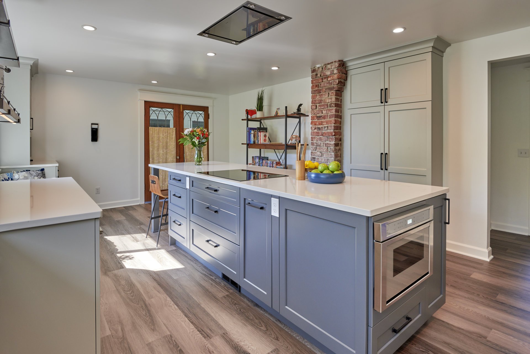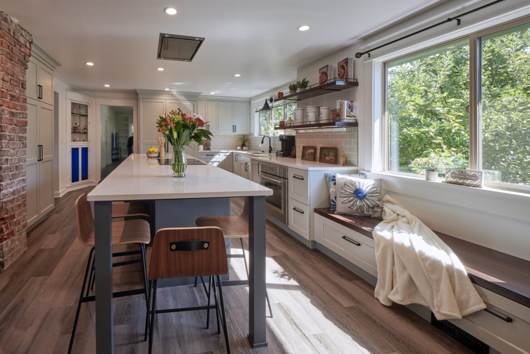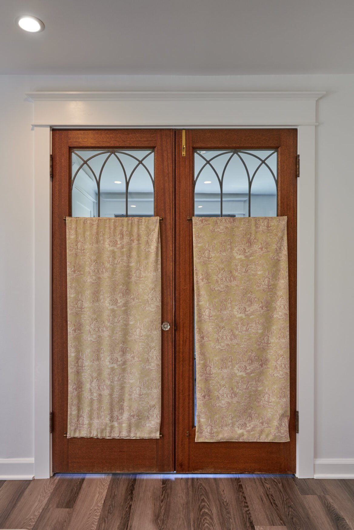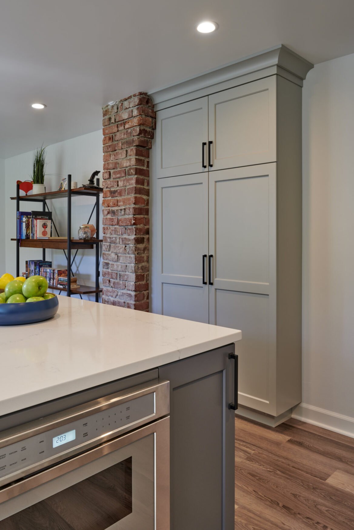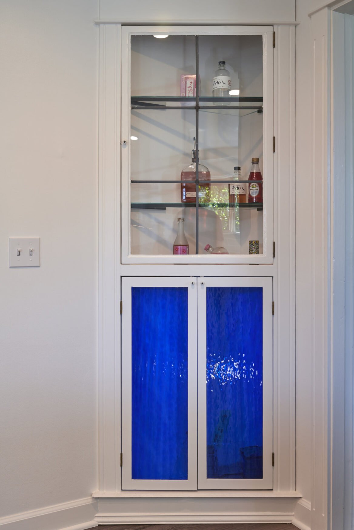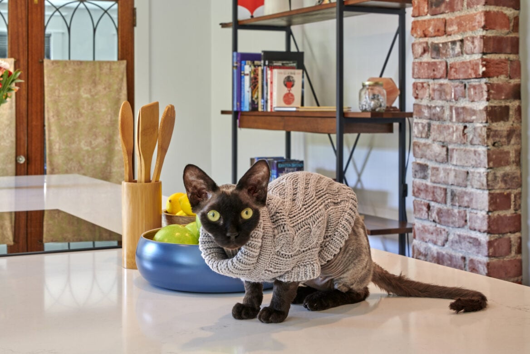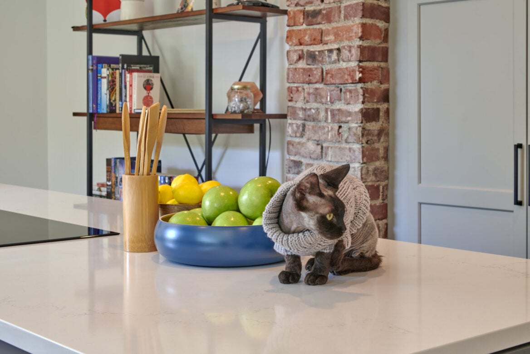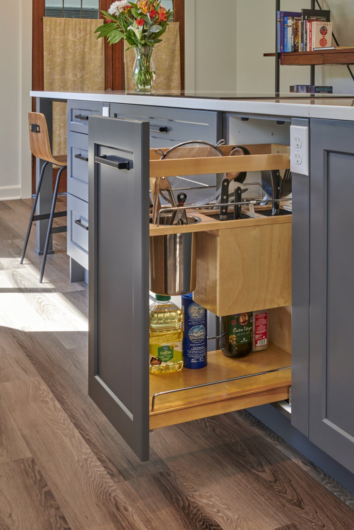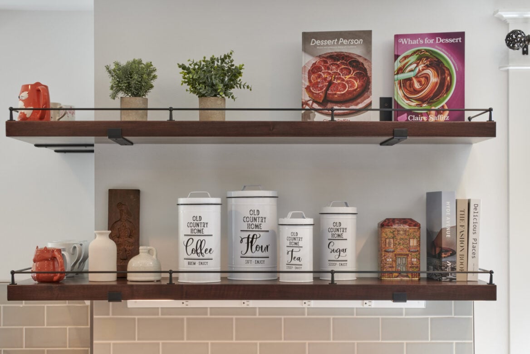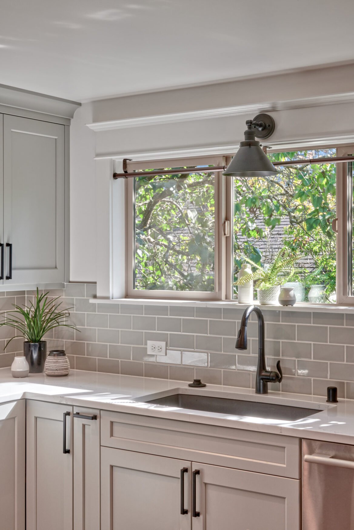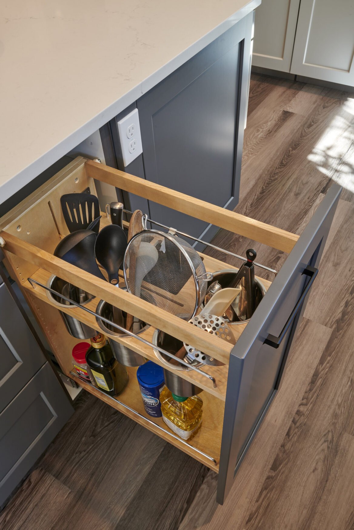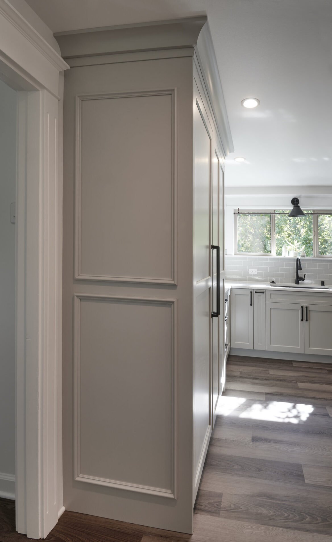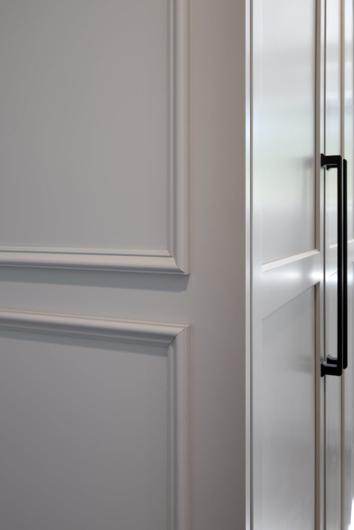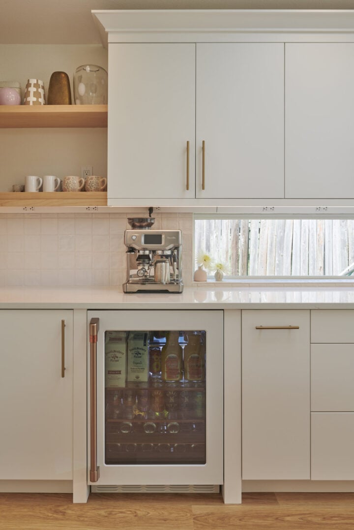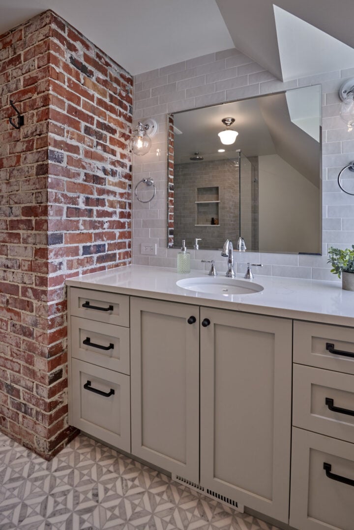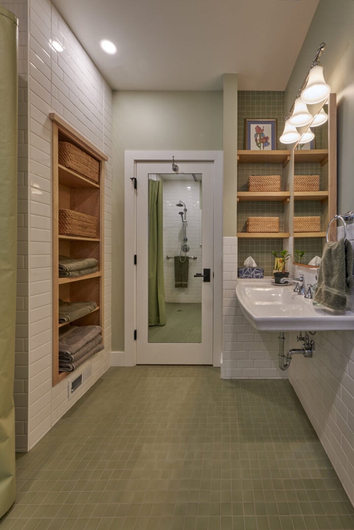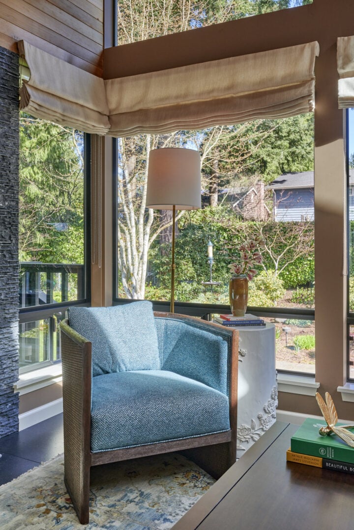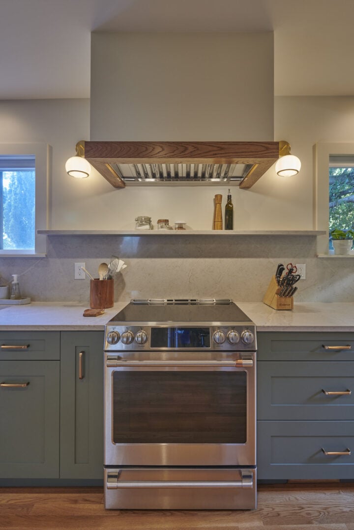Whittier Heights Kitchen
Historic Fusion
Our clients recently purchased their first home and immediately saw the potential in the kitchen, despite needing significant improvements. The original layout was cramped, with non-functioning appliances and a peninsula that separated it from the dining area, lacking sufficient storage and countertop space. However, the home had historical charm worth preserving, including an original corner cabinet with blue stained glass and a matching hallway light fixture, as well as a striking fireplace that we restored and integrated as a centerpiece in the redesigned kitchen.
To address the space constraints and modernize the kitchen, we merged the dining room with the kitchen, creating a spacious, unified area. A full wall of 12” pantries was strategically placed next to the refurbished brick chimney, maximizing storage while preserving the home’s character. Seating was essential for our clients, who love entertaining; we added a custom bench with storage beneath the dining room window, perfect for accommodating family gatherings and Friendsgiving celebrations.
In redesigning the kitchen, we prioritized functionality and aesthetics, selecting high-quality appliances including a paneled refrigerator, induction cooktop with minimal ventilation, a new oven for a dedicated baking center, and a convenient microwave drawer in the island. The island itself became a focal point, providing ample countertop space and seating, ideal for food preparation and social activities. Throughout the renovation, Shallot the cat brought his playful energy, inspiring creative solutions like decorative rails on floating shelves to prevent mischief, and contributing to a personalized and functional space tailored to our clients’ lifestyle.
Location
Scope
Before & After

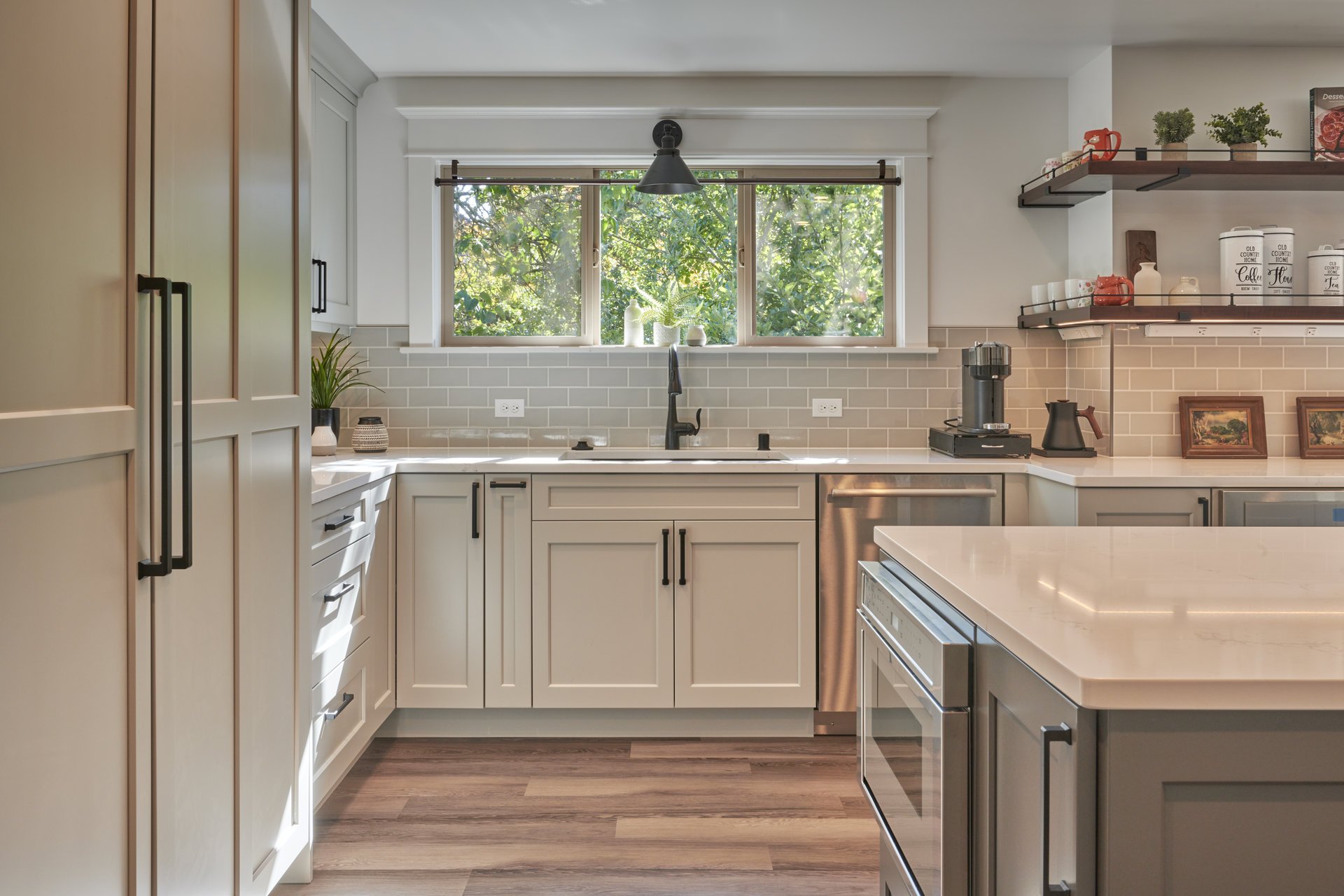
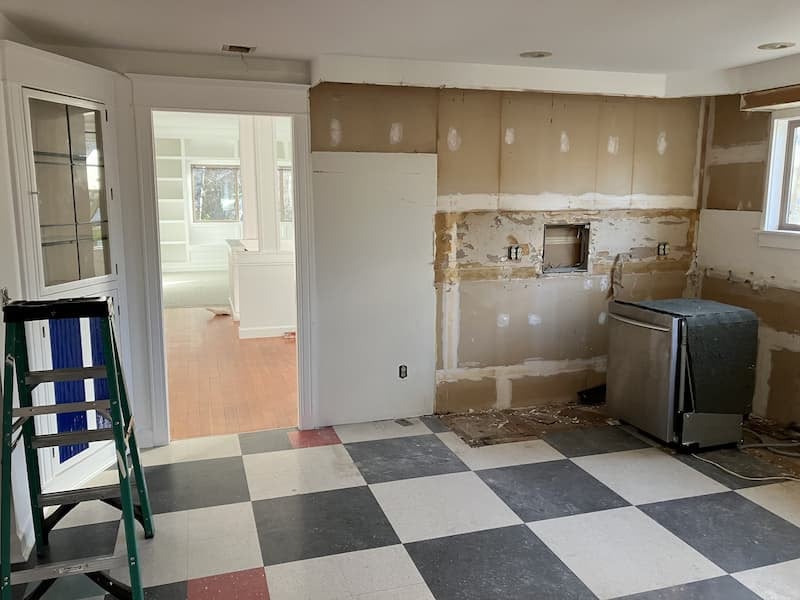
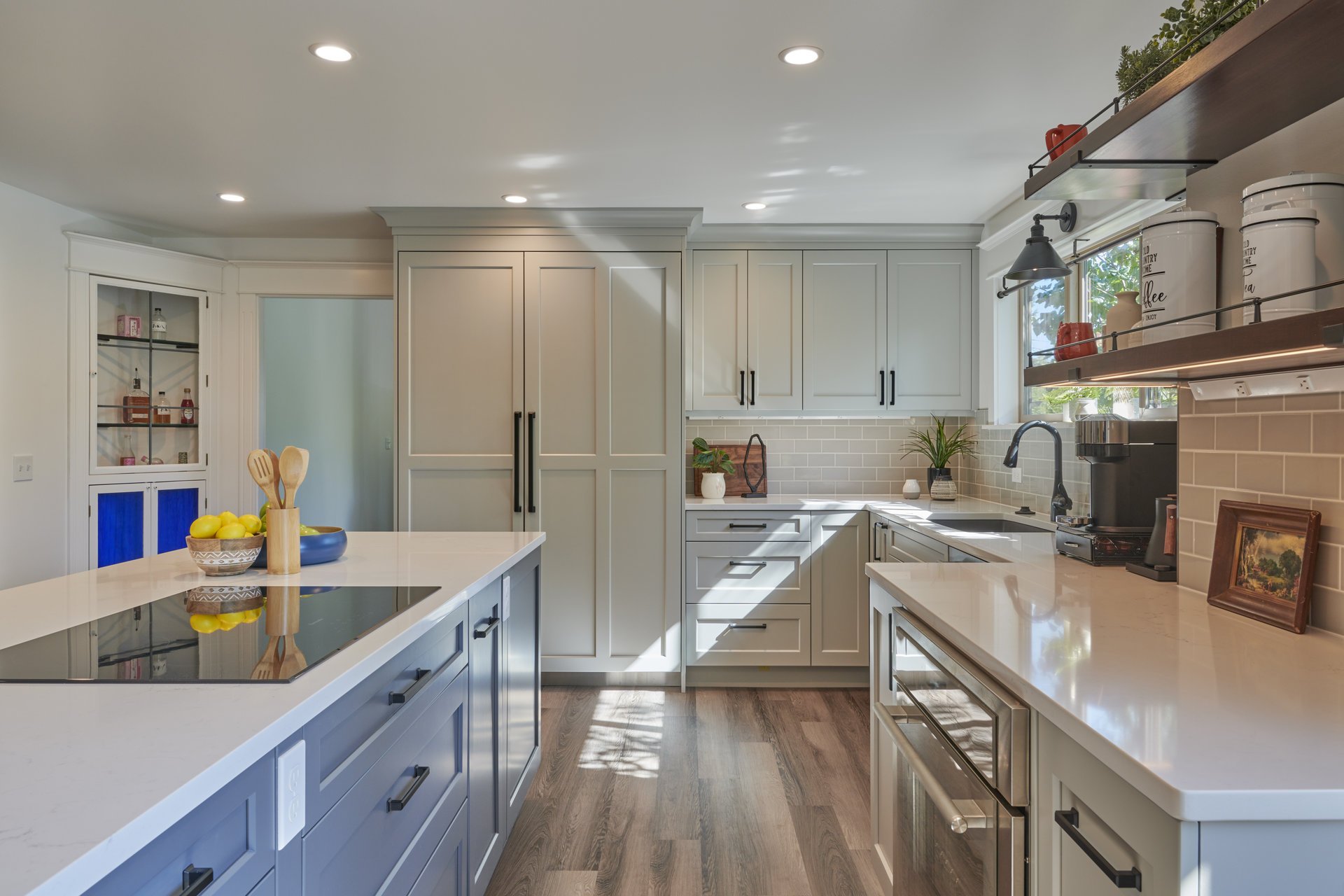
Gallery
