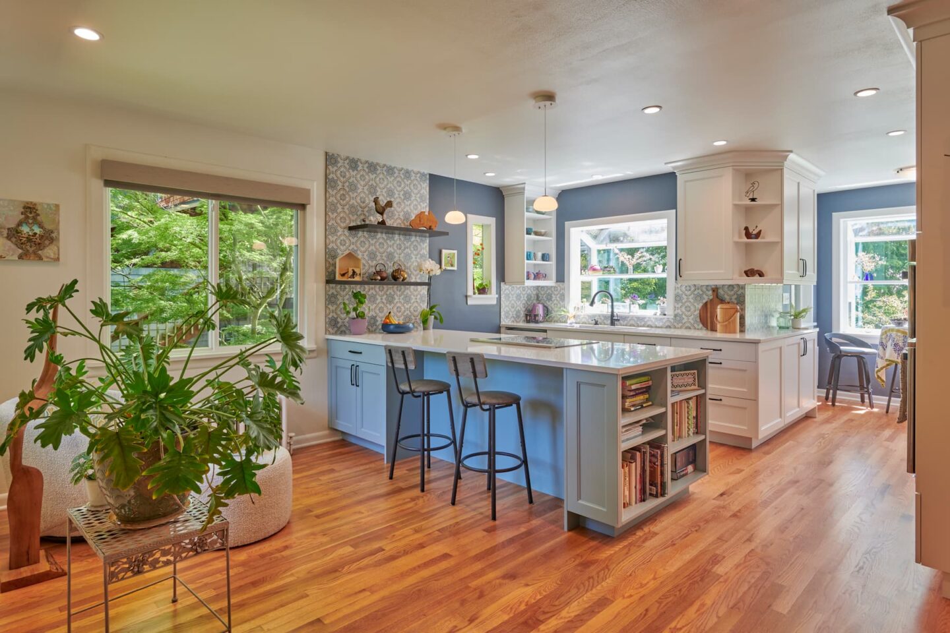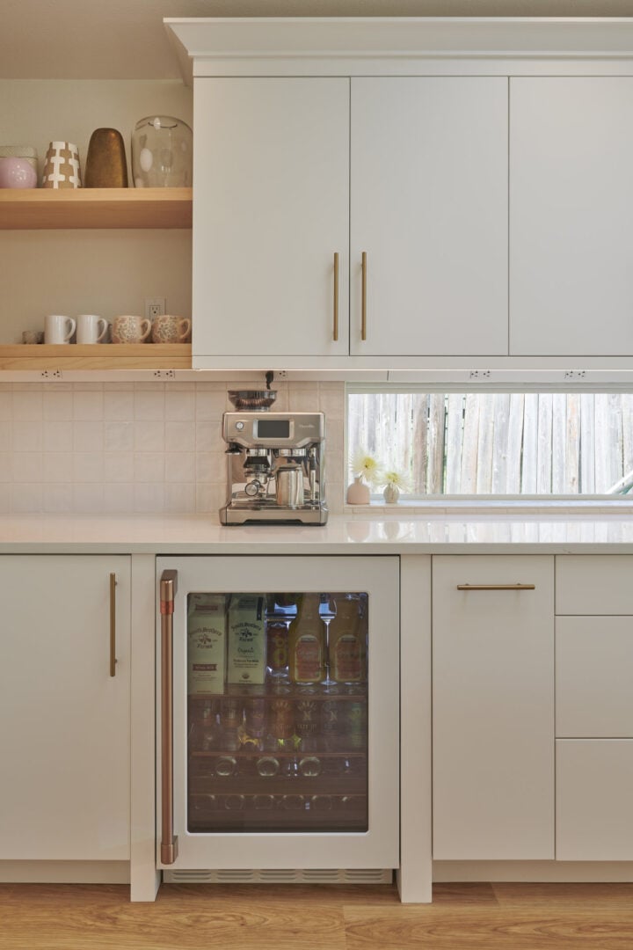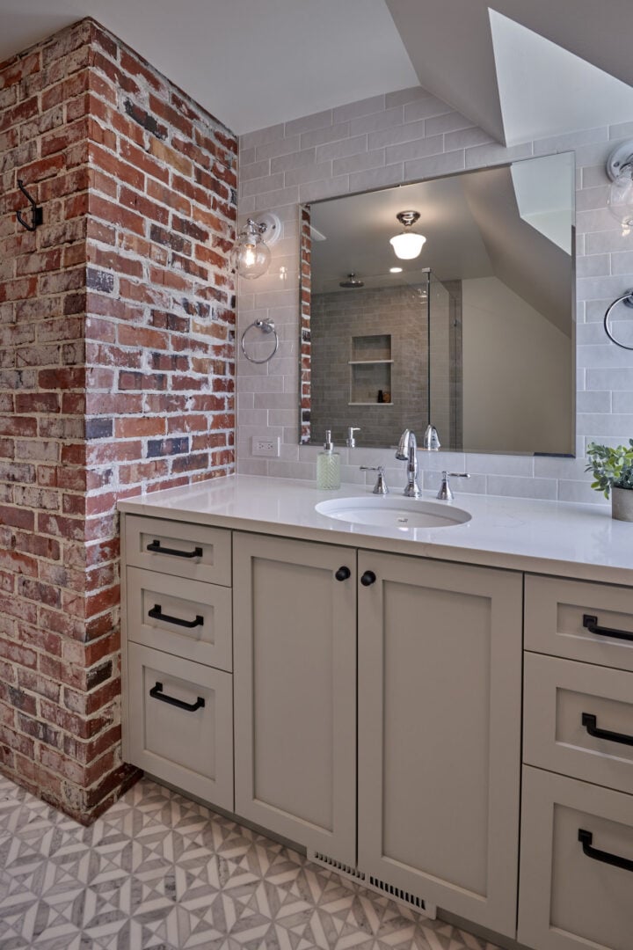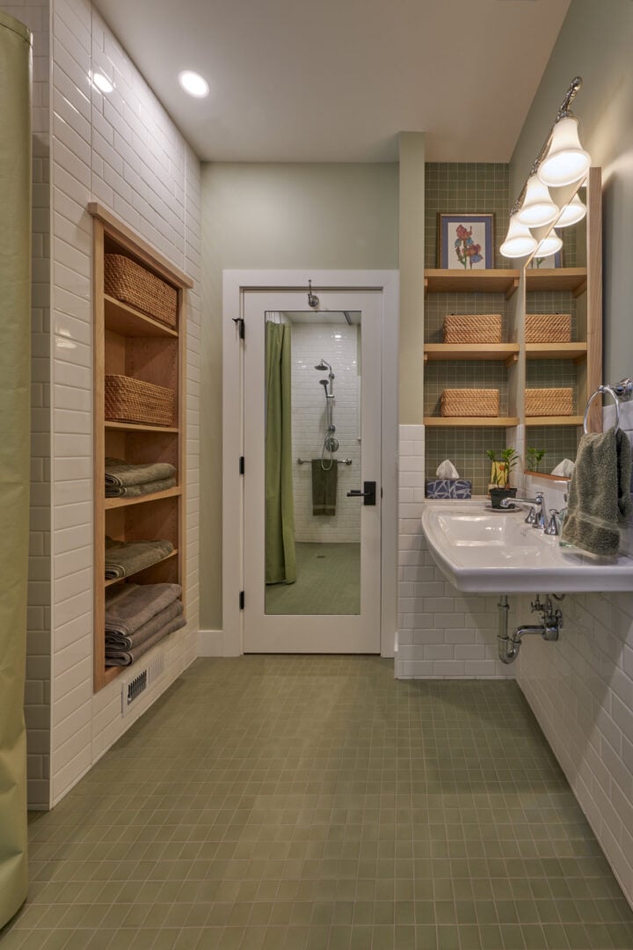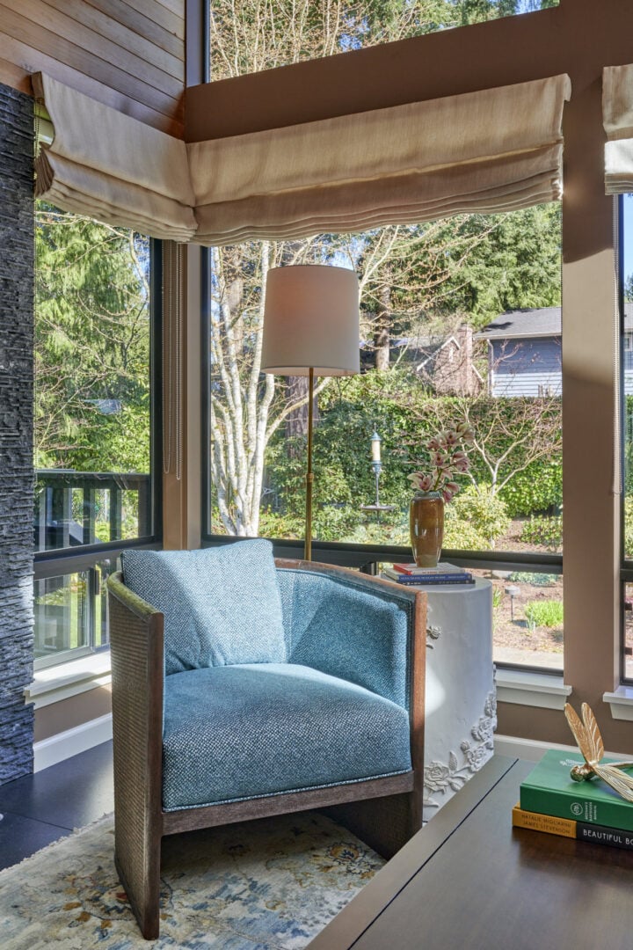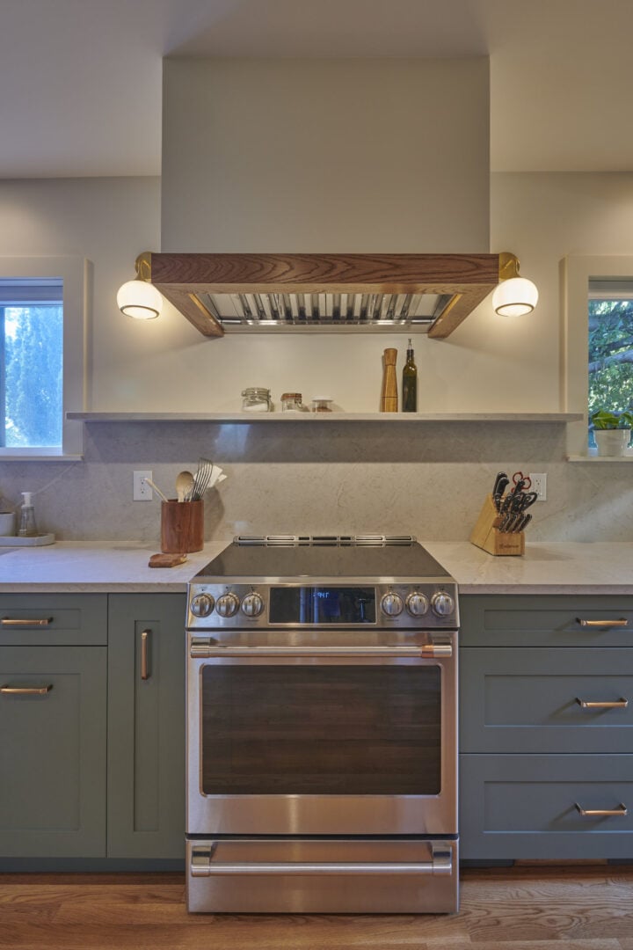Green Lake Kitchen
Portfolio
Open House
Location
Green Lake, Seattle
Scope
Kitchen
Before & After


BEFORE
AFTER


BEFORE
AFTER


BEFORE
AFTER


BEFORE
AFTER
Gallery
“CRD was fantastic, excellent quality and communication. We completed our large project with CRD over a year ago and they exceeded all expectations. They have highly skilled design that walked us through all the important details. We highly recommend using CRD.”
Lenelle & Zach
Green Lake
