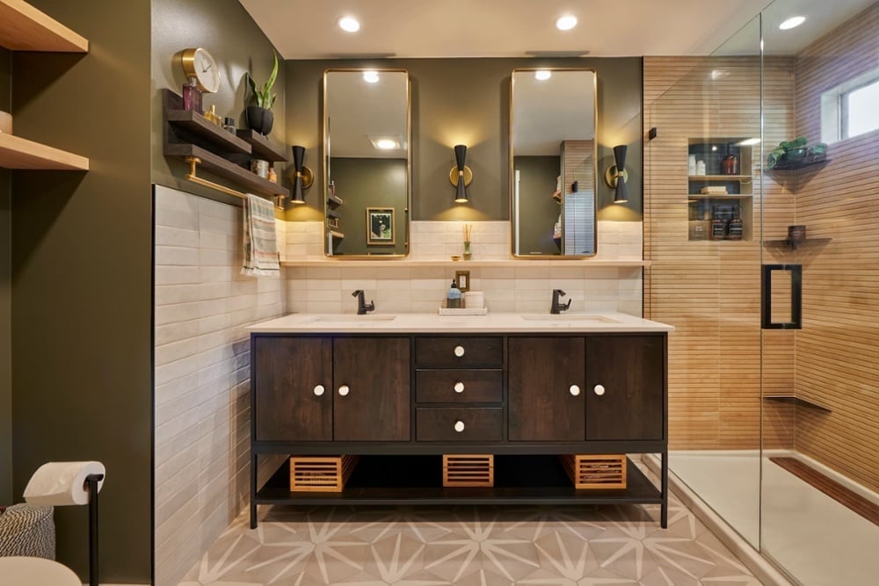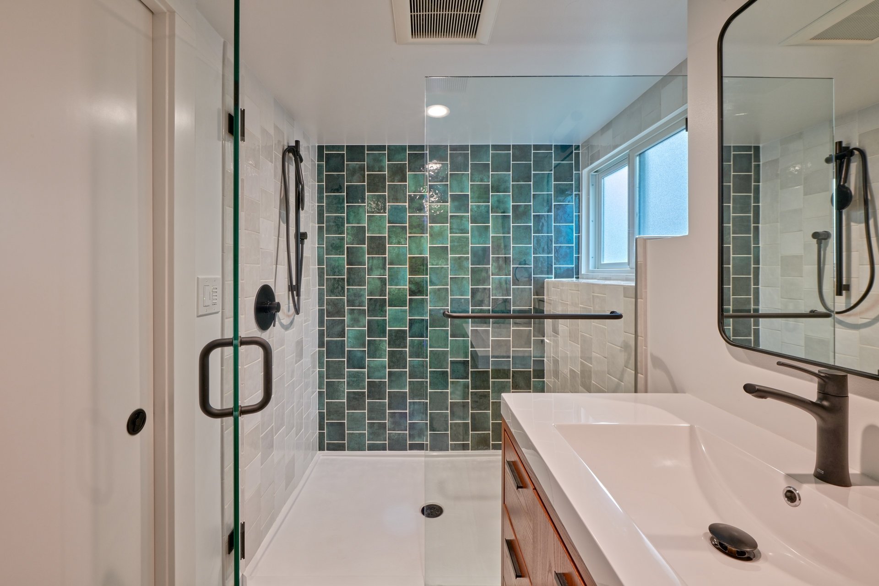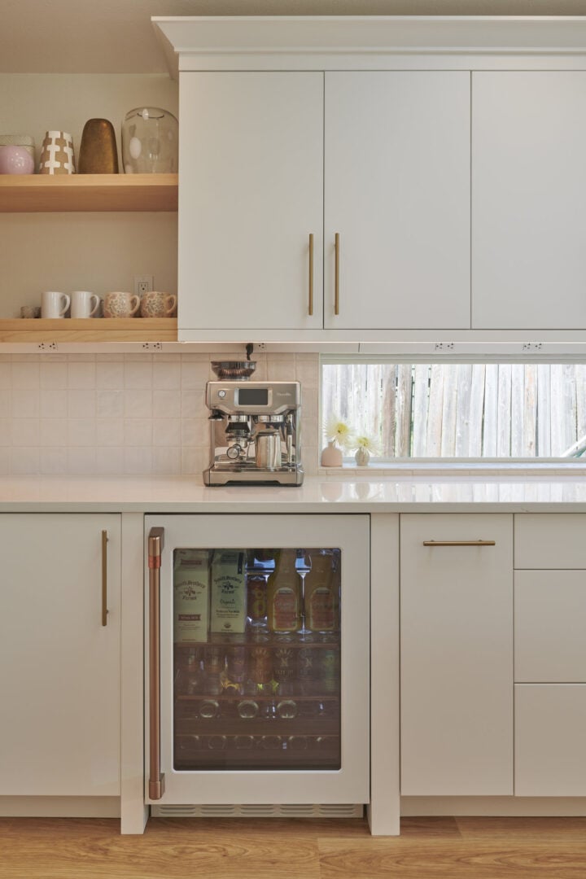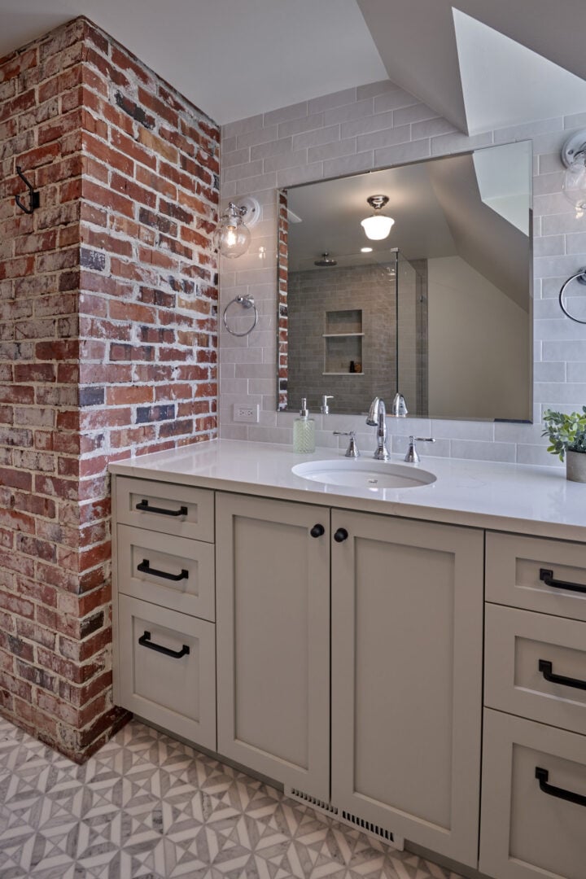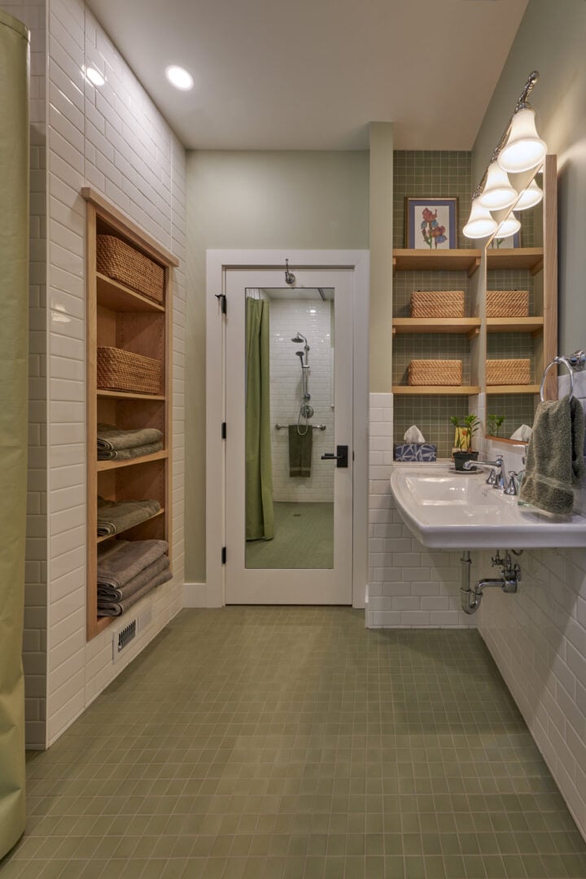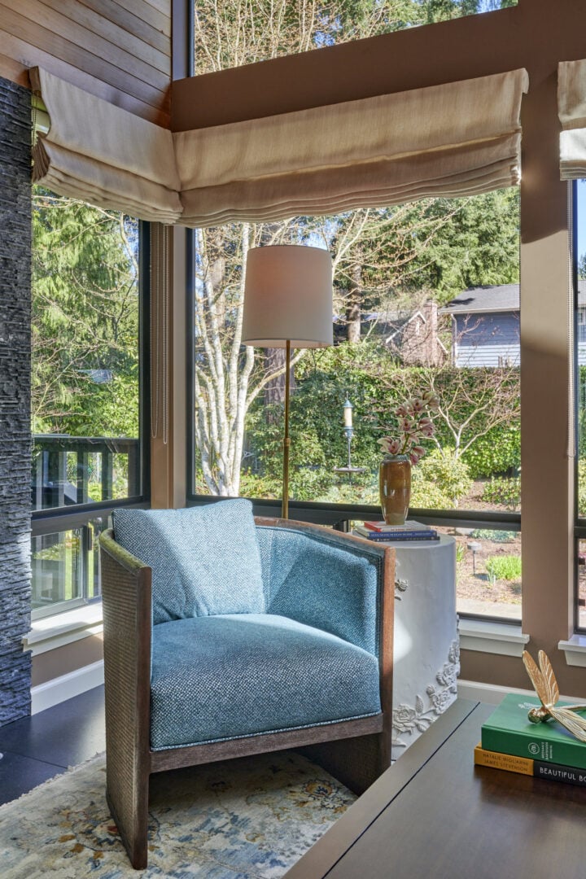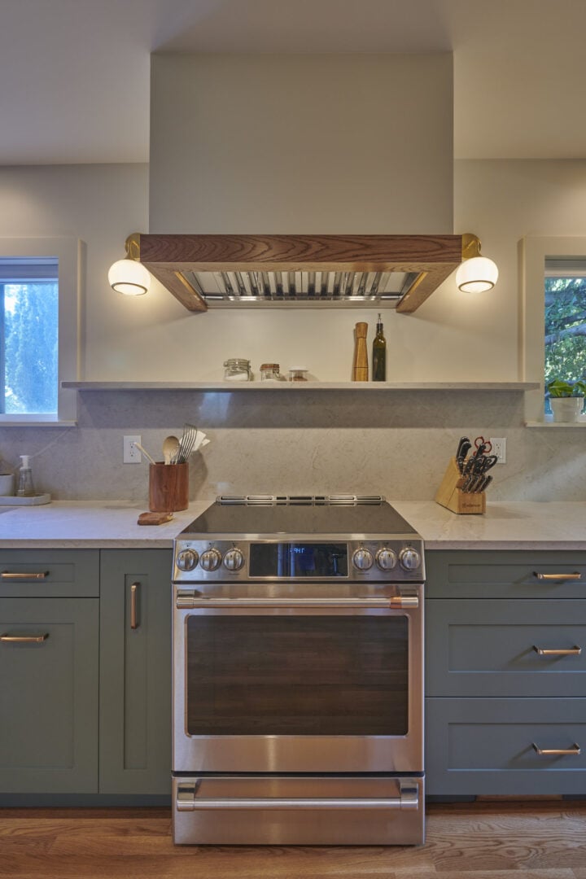Your bathroom is an essential part of your life; it is where you spend time getting ready, and where you start and finish most of your days. If you own a home and are thinking about remodeling one or more of your bathrooms to suit your taste and space requirements, here’s what you need to consider.
Let’s start with the basic bathroom requirements :-
What Are the Average Bathroom Sizes in an American Home?
The average bathroom size in the United States varies between 36 square feet to upwards of 100 square feet, depending on your home size. In Seattle specifically, the typical bathroom size is on the smaller end, around 36 square feet. Homes with limited layouts often have an average bathroom size close to 40 square feet, especially in compact urban environments. Creative storage and lighting choices can make compact spaces feel comfortable and inviting.
It is also common to have a home in Seattle with only one full bathroom that everyone in the home, including guests, will share. Or it is common to see a home with one full bathroom, and a powder room that just includes one toilet and a sink.
If you plan to remodel your bathroom, it is important to understand that even with a minimal amount of space, there are ways to maximize your floor plan to make it feel like you are getting a bigger bathroom. A professional designer can help you evaluate the available space and recommend the best configuration for your goals.
If you aren’t sure what kind of floor plan is best for your space, it is important to work with a designer or a Design Build firm like us that can help maximize your floor plan to make it feel like you are getting more space.
When planning your layout, remember to consider where your bathroom door will swing open, as it can affect how efficiently you use the floor space. To get an idea of different bathroom floor plans, check out our blog post on 10 Essential Bathroom Floor Plans.
Primary Bathroom Size Considerations

Most of the time your primary or master bathroom will be the largest bathroom in your home. Depending on the size of your home, you may want an extra-large primary bathroom that can accommodate a toilet, double vanity with two sinks, a walk-in shower, and a bathtub. Many homeowners also choose double sinks in their master bathroom to make morning routines more efficient for couples. We call this an in-home oasis and this bathroom would need to be around 100 square feet to comfortably have enough space for everything.
A well-designed master bathroom not only increases comfort but also adds long-term value, particularly when the bathroom dimensions are optimized for flow and accessibility.
Not all primary or master suites will be able to accommodate a full four-piece bathroom, as bathroom dimensions can limit layout flexibility. It is common, especially in smaller Seattle homes, for the primary bathroom to be a 3/4 bath.
Some homeowners will even opt for a larger shower in their master bathroom rather than keeping or trying to fit in a standard tub, especially if the shower enclosure dimensions allow for a more open layout. Frameless glass shower doors can make even modest bathrooms appear brighter and more spacious.
A primary bathroom will be located inside a primary suite that might also include a walk-in closet connected to or next to the primary bathroom. If you are planning to expand your primary bathroom, it is important to keep in mind how much space you are okay with losing will likely lose bedroom or closet space if you plan on expanding the bathroom.
When reconfiguring your master bathroom, review the overall floor space carefully to ensure you maintain balance between bedroom size and functionality. Every inch of available space should be optimized to provide both convenience and a sense of openness.
See also: Average Bedroom Size in American Homes
Full Bathroom Size Considerations

Your full bathroom might be the only full bath in your home, or it might be the bathroom used by your children or the young adults in the home. The typical size for this full bathroom will usually be around 50–70 square feet and include a toilet, single vanity, and a tub/shower combination that fits within standard bathtub dimensions.
The only difference between a full bath and a primary bathroom is the square footage. Some homeowners may also convert a three quarter bathroom into a full bathroom to accommodate family needs and enhance property value. A full bathroom with a separate shower can add both luxury and practicality for multi-person households. Full bathrooms have all the same four-piece plumbing fixtures, but will typically be more functional, whereas the primary bathroom focuses on the luxuries.
3/4 Bathroom Size Considerations

A 3/4 bathroom—sometimes called a three quarter bathroom—is exactly as it sounds: a three-piece bathroom instead of four, which includes a shower, toilet, and sink. This kind of bathroom has less space so the average size will be less, around 40-60 square feet.
If you have an expanding family, adding a 3/4 bathroom might be the solution for you! Sometimes all you need is another toilet or shower to stop your kids from fighting over who gets the bathroom first before school.
A three quarter bathroom averaging about 40 square feet can be a practical addition that keeps the household running smoothly during busy mornings. Additionally, with only three pieces, this can be considered a small bathroom, typically averaging around 40 square feet, which means it could be easily added to a large family room that had clear space for a bathroom or between two bedrooms, depending on the layout. A three quarter bathroom positioned near guest bedrooms can provide extra privacy for visitors staying overnight.
Half Bath/Powder Room Size Considerations

A half bathroom is a powder bath consisting of a toilet and a sink and is the smallest bathroom type, often measuring less than 40 square feet of total floor space. The average size is 18-24 square feet. One consideration for this type of bathroom is the storage space you are wanting. Some powder rooms have a small storage cabinet but not all.
If space allows, upgrading your powder room into a three quarter bathroom can offer extra convenience without taking up more than about 40 square feet. Even adding a half bath in an unused corner of your home can increase resale value and daily comfort.
Small bathrooms aren’t always a bad thing, they are a great addition if you have limited space in your home and want guests to have a separate bathroom to use rather than one of your own. Unless we come across any plumbing restrictions, this kind of guest bath can be added in almost any spot in your home. A dedicated guest bathroom can make visitors feel more comfortable while keeping your family’s main bath private.
Bathroom Code Considerations
When you are planning your bathroom renovation, it is important to follow the code. All of the bathrooms we remodel will always be up to code, and if your current bathroom is not up to code we can help! Even small code updates, like adjusting bathroom door placement or width, can make a noticeable difference in comfort and safety.
If you are interested in learning about all the residential bathroom code requirements check out our blog, Residential Bathroom Code Requirements & Design Tips. Understanding standard bathroom door sizes is another key part of planning a remodel that meets both style and code standards.
Why Are You Thinking of Remodeling Your Bathroom?
There are many reasons to consider remodeling your bathroom, typically all the reasons you are thinking of will most likely fall into one of two categories – aesthetics or functionality. Or they will be both aesthetic and functional reasons, either way, it is important to consider how your bathroom makes you feel because studies show the average person will end up spending roughly two years of their life in the bathroom.
Before we dive into some more considerations, if you are looking for general remodeling tips, read our blog on 10 Essential Bathroom Remodeling Tips.
Aesthetic Considerations

Aesthetics play a big role in our lives, especially in our homes. Aesthetics are pleasing to the eyes, can evoke feelings of comfort, and more. If you love your bathroom size and layout, you might just want to update the fixtures like a shower head or sink. This could also include upgrading your bathroom with high-end materials for a more luxurious feeling. Or take on a complete remodeling project that completely changes the look of your bathroom while keeping the size the same.
If you are interested in aesthetic updates, reach out to our Home Services department – they can handle all cosmetic updates to give you a fully remodeled bathroom within a few months!
Functional Considerations
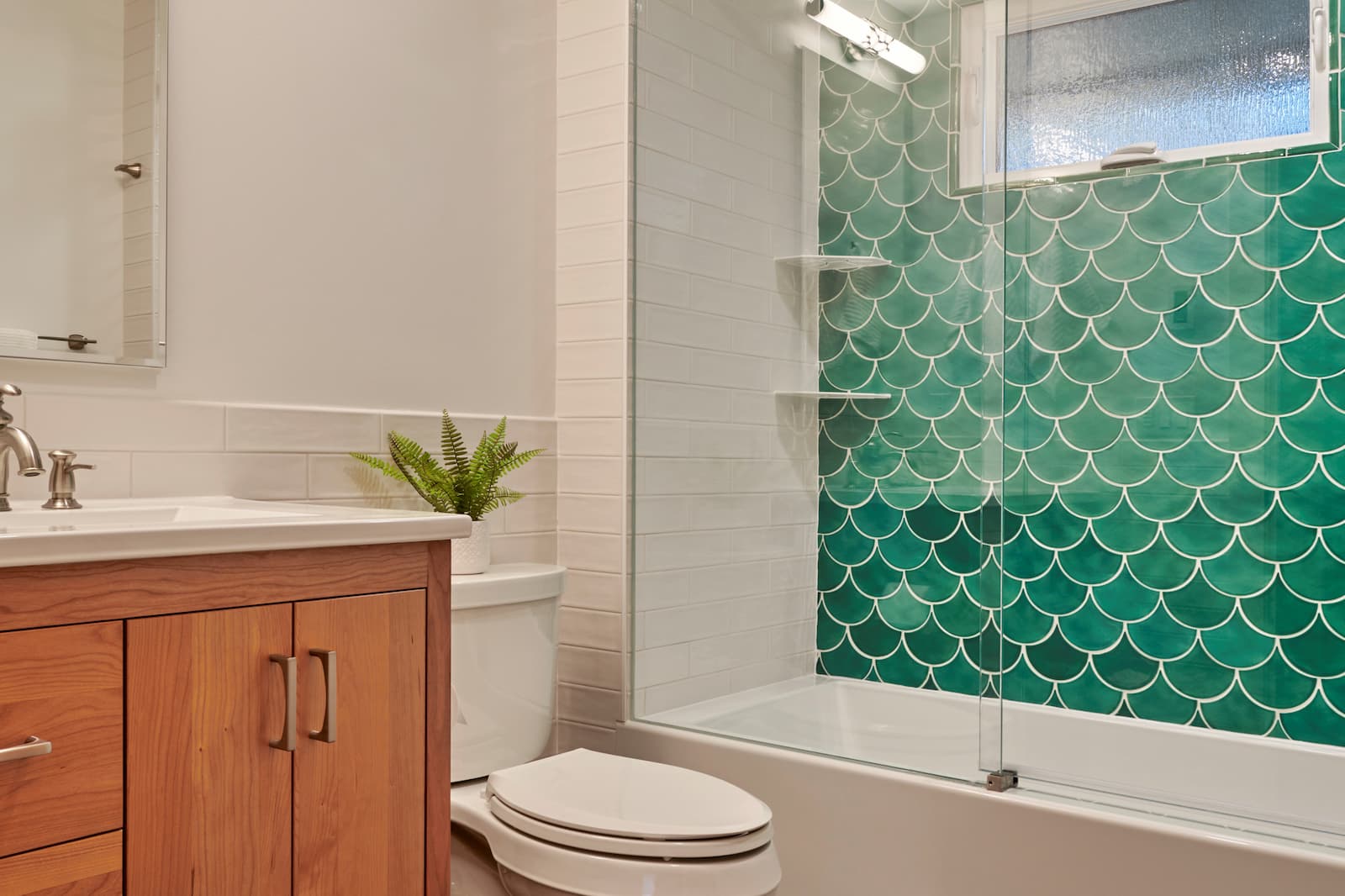
Functionality is extremely important in any bathroom. There may be issues in your bathroom that can interfere with function like hidden plumbing pipes problems or mold growing behind old flooring. These can cause big issues if they are not addressed as soon as they are noticed.
Other functional considerations could be a new counter space that you need to have more room while getting ready or changing your shower to include more shelving for your products. Installing wall mounted sinks can also help free up floor area, giving smaller bathrooms a cleaner and more open look.
Other functional updates might include needing more square footage, which could include expanding the bathroom dimensions to fit the bathtub you need for your children or adding a new bathroom to your home because one bathroom isn’t enough for your growing family.
Aging Considerations
If you plan to grow old in your home, or you have elderly family members living with you, you might need to undergo different bathroom renovations to ensure your bathroom is friendly for all ages. This might include:
Expanding your bathroom to be ADA friendly
Curb-less walk-in shower – good for wheelchairs or walkers. (An accessible bathroom only benefits elderly family members but also ensures long-term usability for everyone in the home.)
Shower seat
Grab bars in the shower and by the toilet
For more tips on remodeling for elderly members of your household, check out Mom Moving In? 5 Aging in Place Design Tips.
Cost Considerations
Taking on a bathroom remodeling project can range drastically in price based on what you are wanting and the size of your bathroom. The cost can also vary depending on whether you’re renovating a master bathroom, full bathroom, or adding a smaller three quarter bathroom.”
Check out our Bathroom Pricing Guide here to get an idea of how much your bathroom remodel may cost.
Looking to discuss your bathroom remodel project?
There is a lot to consider when looking at different types of bathroom remodels, especially those that involve expanding the space. Please don’t hesitate to get in touch with us today to discuss your ideas. Whether you’re updating a guest bathroom or creating a new one from scratch, we can guide you through the entire design process.
Our team can help you evaluate your bathroom dimensions, average bathroom size, and overall design goals to create a space that fits your lifestyle perfectly. We specialize in helping homeowners make the most of their bathroom space, no matter the size or layout. We are happy to walk you through the journey, and even complete a complimentary home consult if we both feel like your bathroom renovation is a good fit for us to complete
