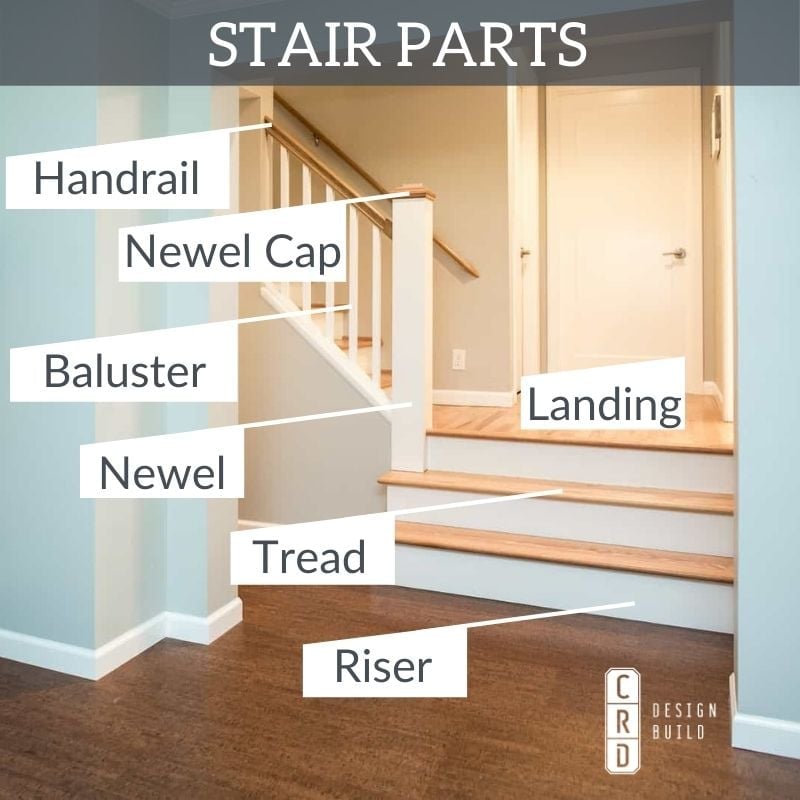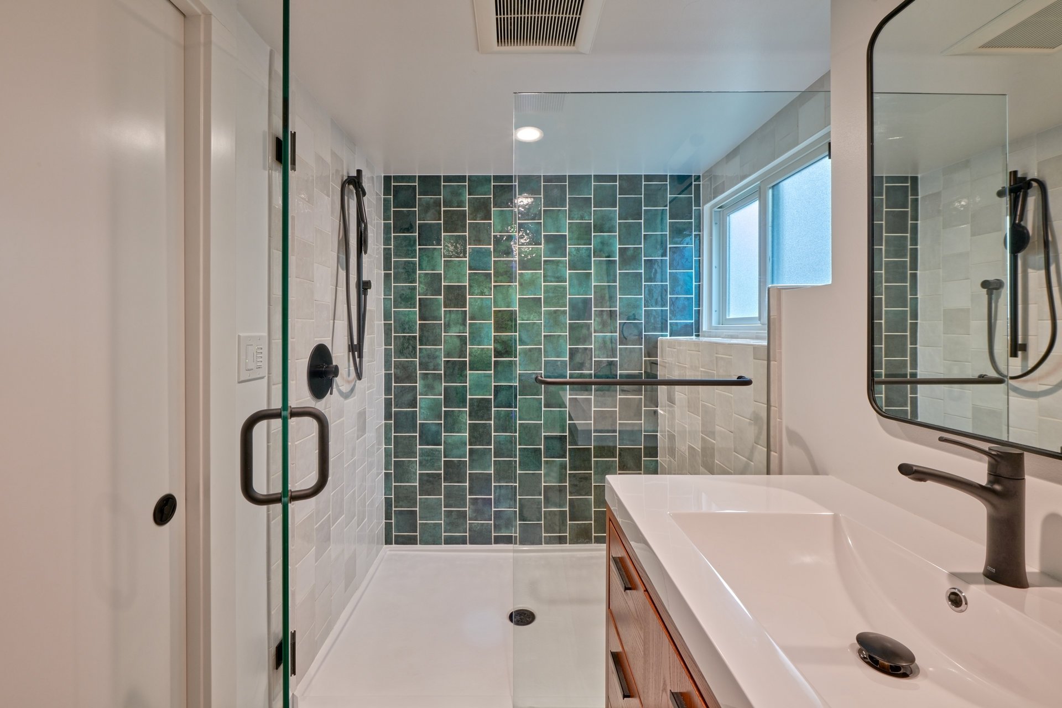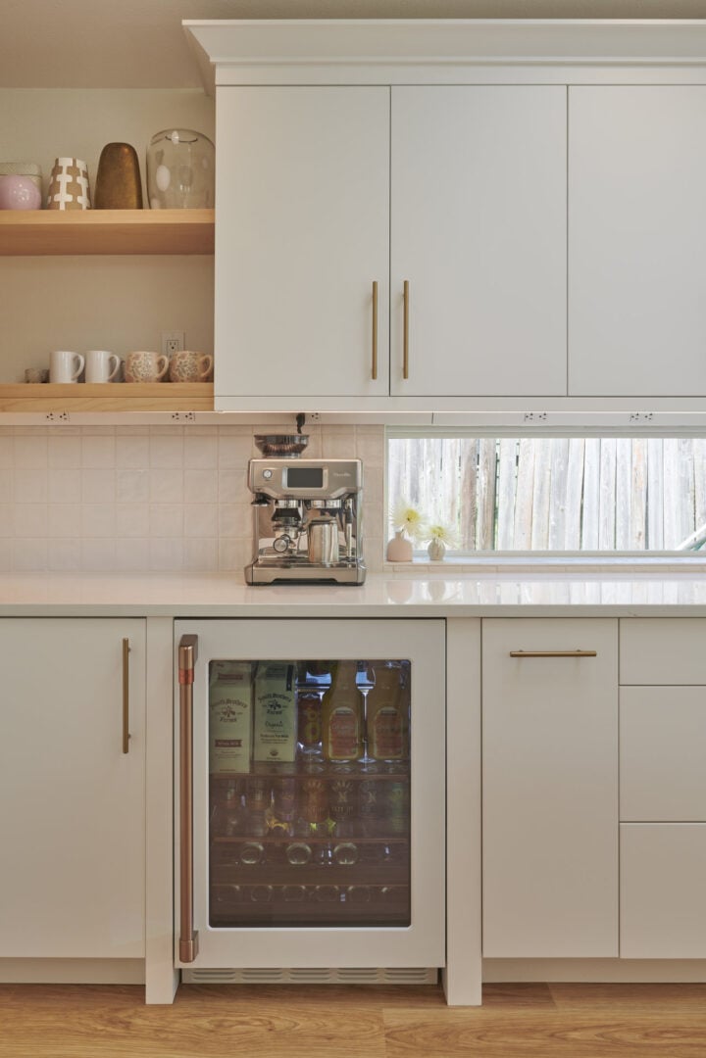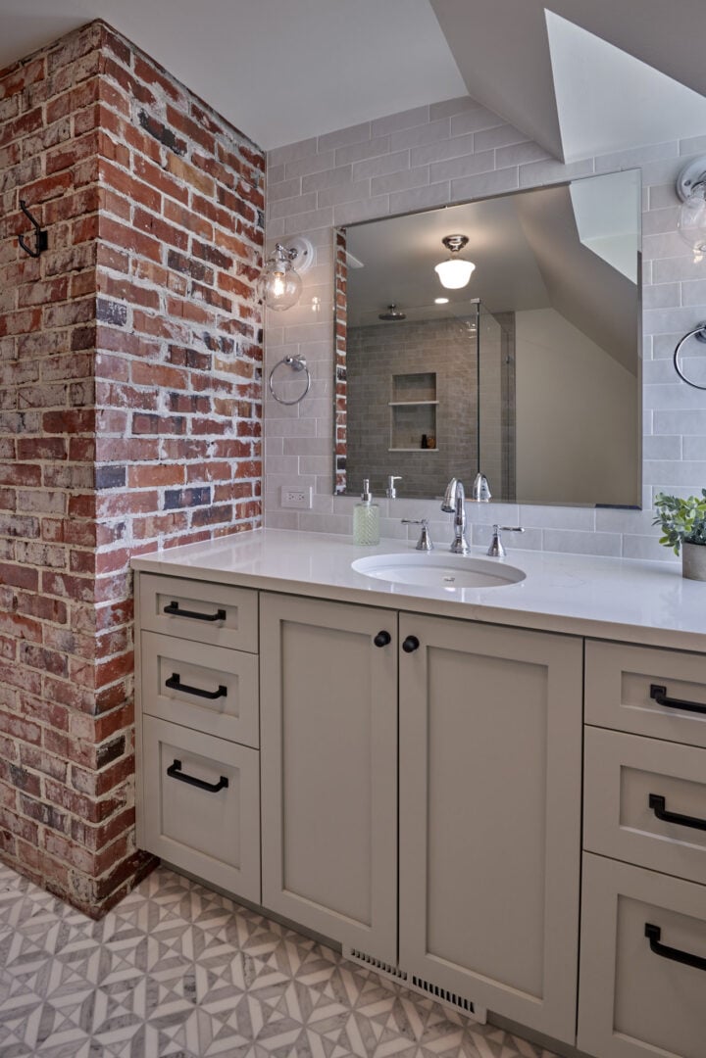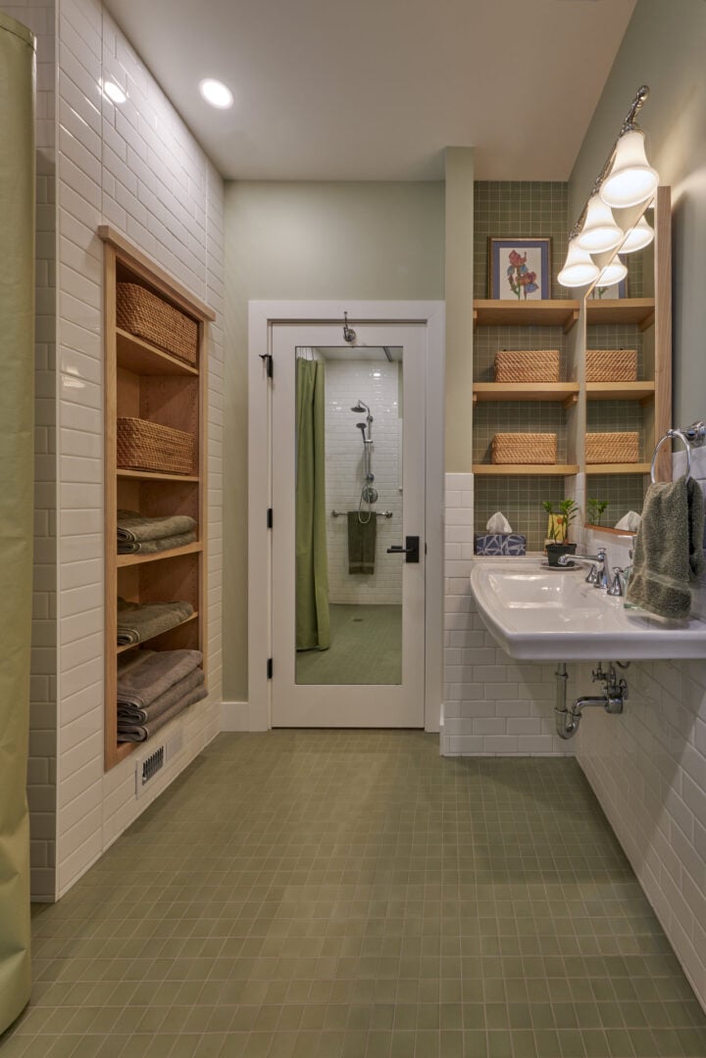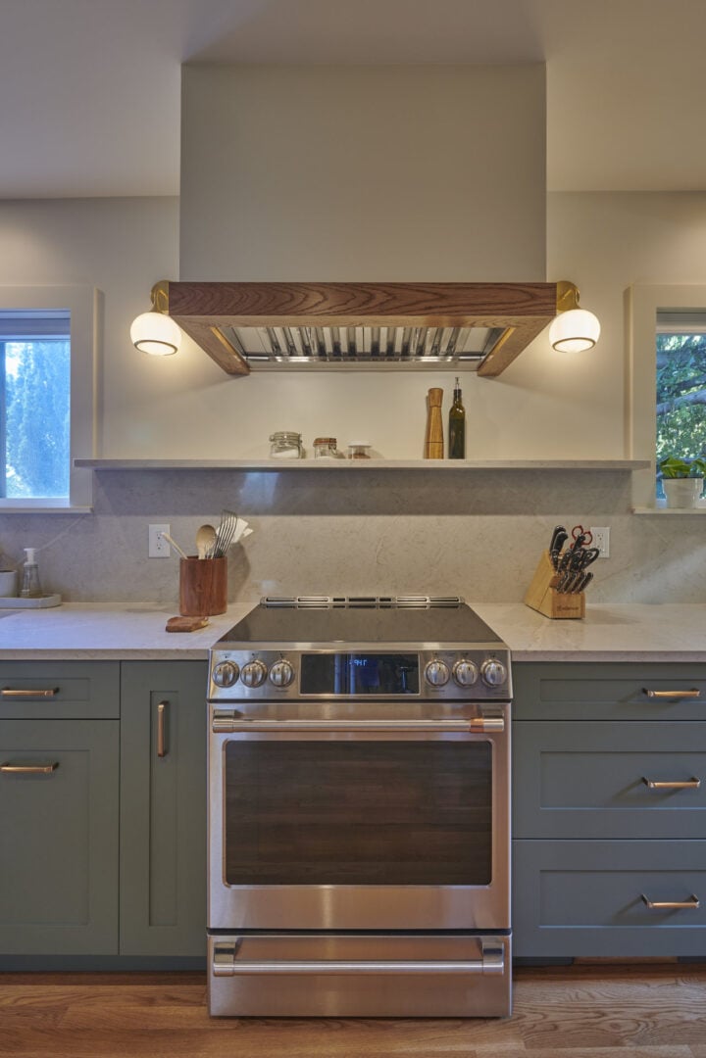The parts of a staircase include the treads, risers, newel posts, newel caps, balusters, handrails, and landings, as well as stringers, string capping, base rails, and stair nosing.
Understanding the standard size of stairs for residential spaces is crucial for ensuring safety, and compliance with building codes and creating a functional stair design. Whether you are an avid DIYer or a homeowner who is going through the renovation process, knowing all the stair parts as well as the relevant IRC (International Residential Code) measurements is essential. We would also recommend using the following descriptions and measurements to check if a pre-existing staircase in your property is up to code.
For commercial stairs that are used by the general public, you need to adhere to the more stringent IBC (International Building Code), but for residential homes, the IRC is enough and is what we will be focusing on.
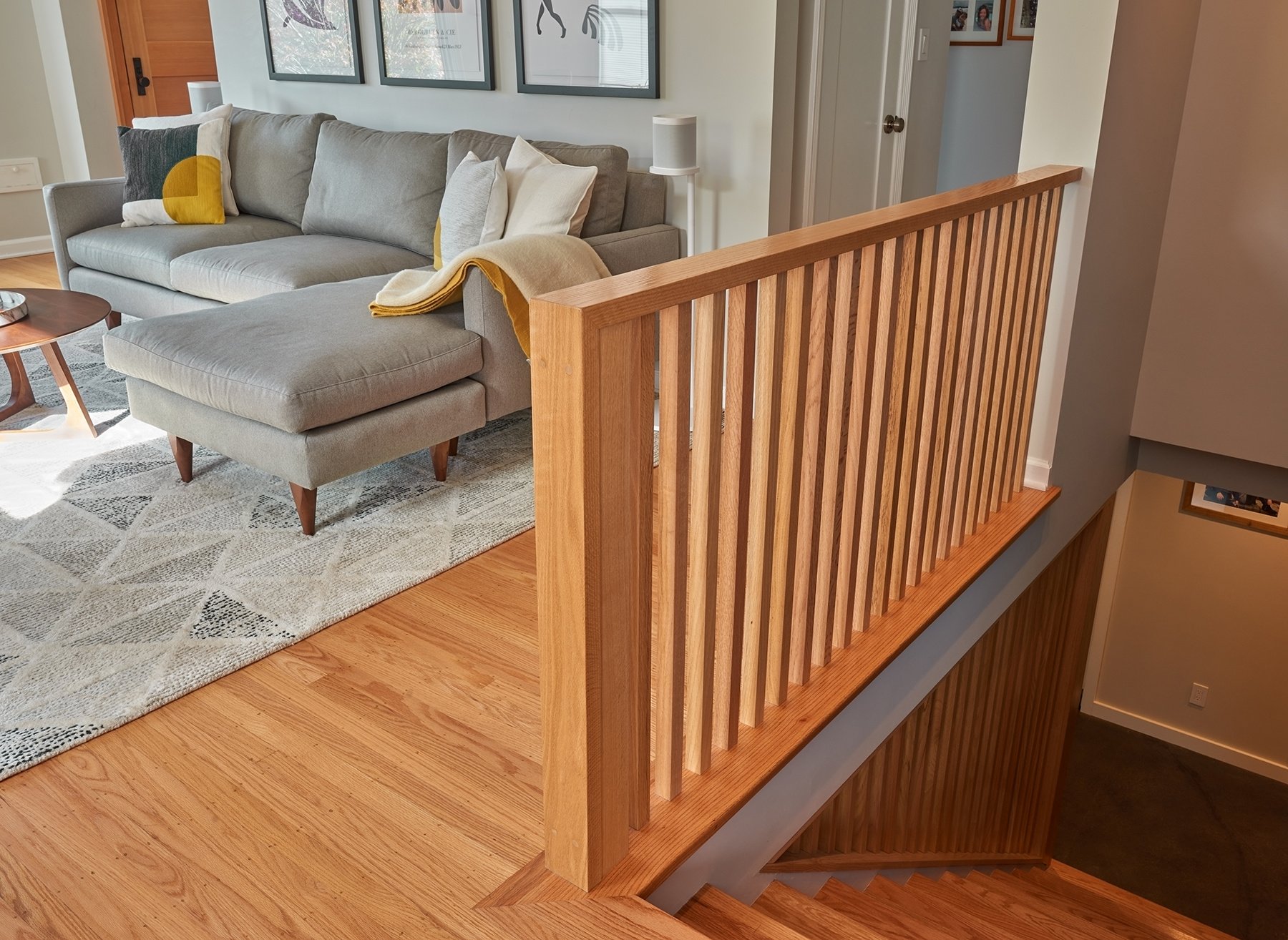
What Are the Key Staircase Components?
Newel posts
Newel posts are the large posts found at the foot and top of a staircase, although a newel post may also be found at key points, such as where there is a change in direction.
Square newel post
A square newel post is the simplest type of newel post. It is simple a solid, square-shaped beam of wood that supports the railing at the top and bottom of the staircase.
Box newel post
Similar to square newel posts, box newel posts serve the same function and have a similar square look, but they are made of rectangular panels of wood joined together at the corners to create a box shape. Rather than being solid wood, box newel posts are hollow.
Turned newel post
This type of solid wood newel post is usually made on a wood lathe and has curvy lines, at least in the middle section. The top and bottom are often left squared off to make it sturdier and easier to attach, similar to a box newel post.
Newel caps
These are simply the top section of a newel post and are primarily decorative. A newel post cap may be a simple square shape or more intricately carved.
Balusters or spindles
Spindles and balusters are the smaller posts that are placed vertically along the entire side of the staircase to enclose it. Iron balusters, often made from hollow tubular steel, are a popular choice due to their cost-effectiveness and ease of installation. Wood balusters offer versatility and can be customized in various dimensions and profiles to match different staircase styles. They sit under the handrail and above the base rail, although it is becoming increasingly common for homeowners to replace these with glass or horizontal wire.
Stair Railing System
The handrail runs the length of the flight of stairs between the newel posts, sitting on top of the balusters. Handrail fittings are essential components that connect various segments of the handrail, ensuring a continuous and seamless flow.
Base rail
The base rail is the piece that the bottom of the spindles/balusters will be fixed to, and it often will be sitting on the stringer.
Stringers
The stringers of a staircase are the long lengths of wood to which the steps (the horizontal surface of the treads and risers) are affixed. In a closed string staircase, the outer stringers will not have the shape of the steps cut into them, hiding the edges of the steps. A cut string staircase on the other hand will have the side profile of each step cut into it, so that the steps are visible and may even overhang the outer stringer.
Stair Tread
Stair treads are the horizontal parts of each step which we stand on when walking up a flight. The top or horizontal surface of the tread is where people step, making it a crucial component of the staircase. A stair tread is usually made of a more decorative material, like solid oak, whereas hidden stair parts, like the stringers, will usually be made of common dimensional lumber.
Stair Risers
A riser is the vertical space between each tread and may be closed off or left open depending on the style of the staircase.
Stair nosing
The nosing is essentially a tread overhang which extends over the riser. Wood stair treads are commonly used and can be customized in various thicknesses and sizes to match different staircase styles. It will either be part of the tread, or it will be an additional piece of timber fixed to the edge of the stair to help make each step more visible and less slippery.
Landing
The area directly at the top or bottom is the part of the staircase called the landing. An intermediate landing may also be added somewhere in the middle of the staircase, where the staircase changes directions or where the code requires a break in an uninterrupted run of stairs.
Staircase Safety and Support Features
Staircase safety and support features are crucial components of a well-designed staircase. These features not only provide structural support but also ensure the safety of users. In this section, we will explore the various safety and support features of a staircase.
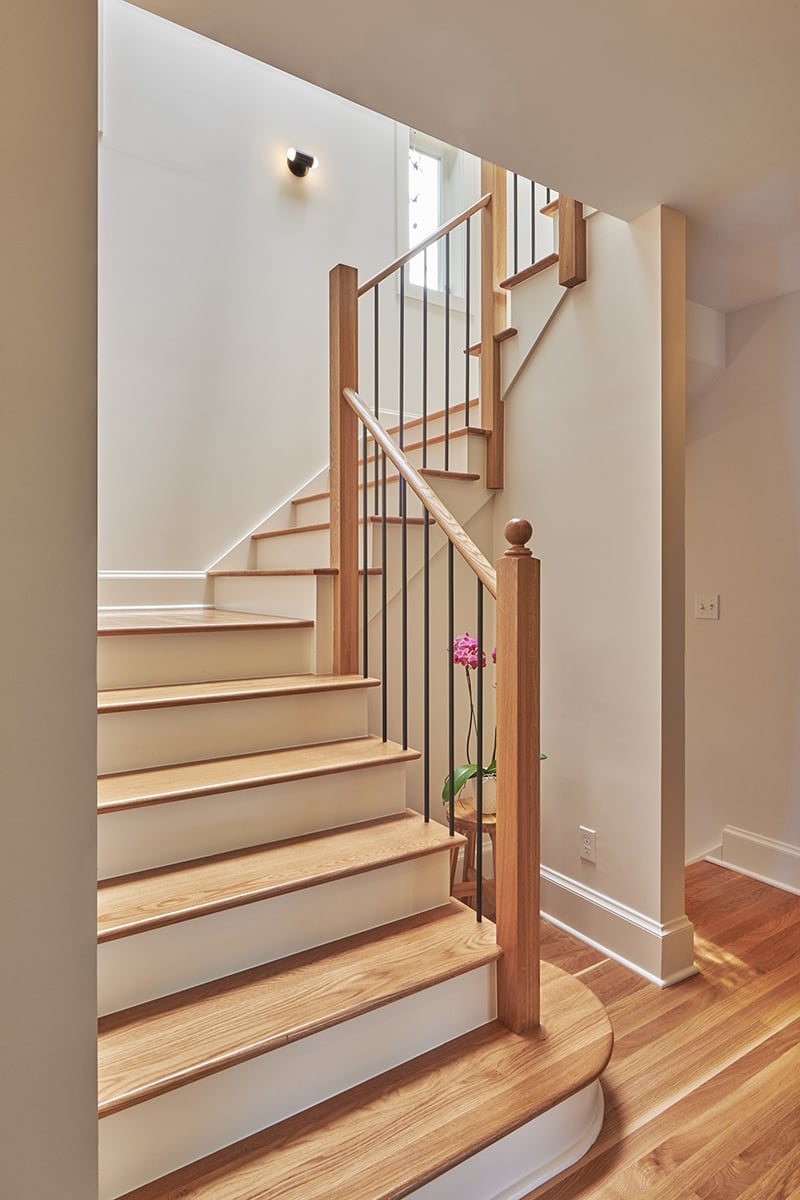
What is the Standard Size of Stairs for Residential Homes?
When designing or remodeling a staircase in a residential home, adhering to the standard sizes set by the IRC is essential to ensure safety and functionality. Each of these staircase components plays a crucial role in ensuring the overall safety and functionality of the staircase. The standard size for stairs in residential properties generally includes the following dimensions:
Stair width: the standard clear width of a residential staircase is typically 36 inches. This width ensures enough space for comfortable and safe movement up and down the stairs.
Tread Depth: The standard tread depth for residential stairs is a minimum of 10 inches when a nosing is present and 11 inches when there is no nosing.
Riser height: The riser height in residential stairs should not exceed 7 ¾ inches. Consistency in riser height is crucial, with any variation between the highest and lowest risers limited to 3/8ths of an inch.
Handrail Height: Handrails should be installed at a height between 34 and 38 inches from the tread nosing to ensure they are easy to grip.
By following these standard measurements, you’ll have a staircase that is both safe and comfortable for everyday use.
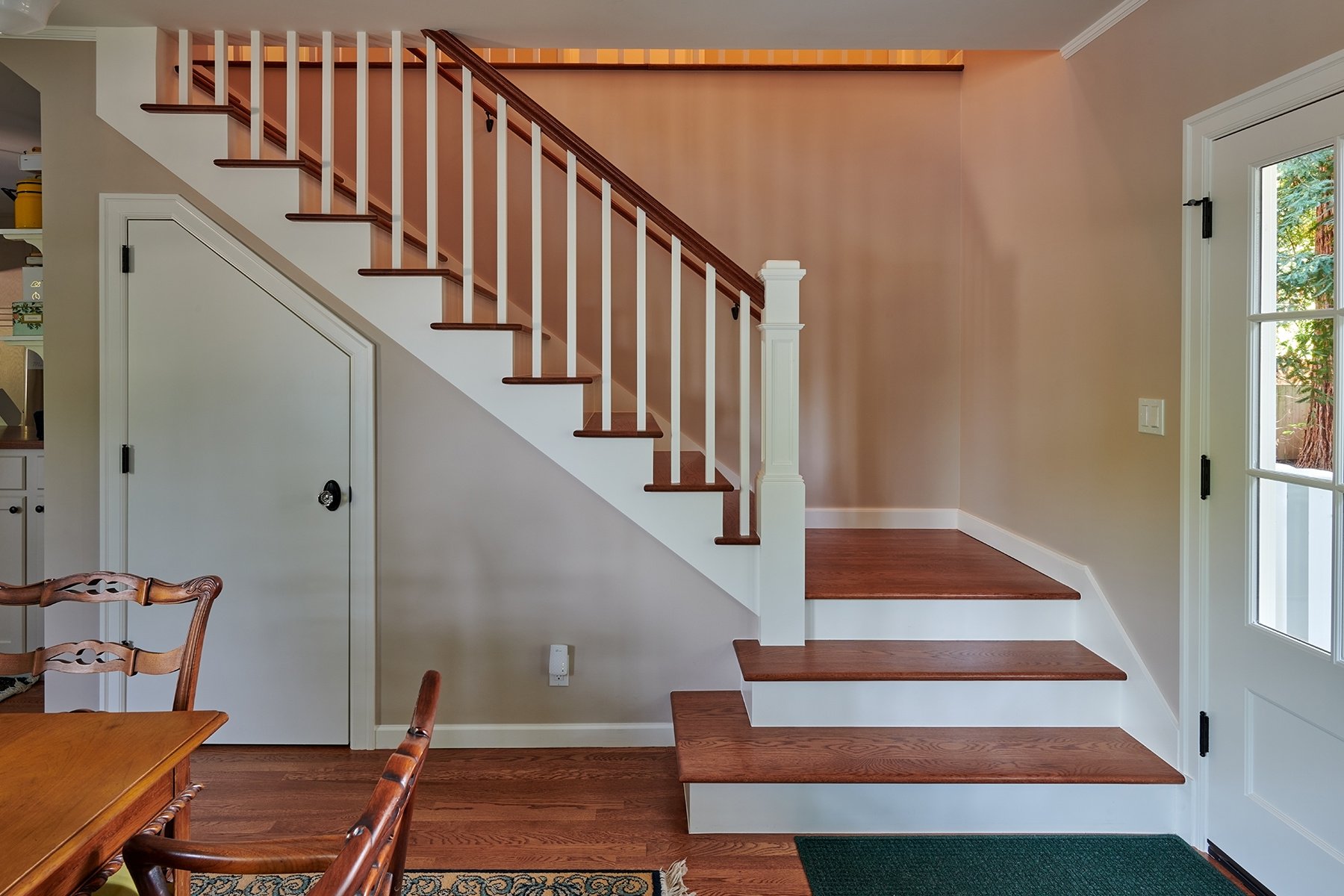
What are the IRC stair measurements?
Now that we’ve covered standard size guidelines, let’s delve deeper into what is recommended by the IRC (International Residential Code).
Stair width
The minimum clear width for stairs (that is, the minimum measurement for each step rather than the gross width of the structure) cannot be less than 36 inches wide.
Handrails
Handrails cannot project more than 4 ½ inches over either side of the internal stair space, even if there is only one. The handrail is a key part of the railing system, which also includes newel posts and balusters to provide support and safety. Handrails need to be set at a height between 34 and 38 inches, and no less than 1 ½ inches away from the wall.
Headroom
Headroom refers to the measurement from the stair nosing, or lip of the tread, directly up to the ceiling and cannot be less than 6 feet 8 inches. The same measurement applies for the vertical clearance at the floor surface and up at the landing.
Vertical rise
Stairs also cannot vertically rise for more than 147 inches, or 12 feet 3 inches, without a landing or floor level that breaks up the flight of stairs. This is to provide people with a level area to rest and it is included in the IRC code. The length of a landing also cannot be less than the width of the stairs.
Riser and tread measurements
Risers cannot be more than 7 ¾ inches high, and if there is any variation in riser height, that variation cannot be more than 3/8ths of an inch between the highest and lowest riser measurements.
The minimum tread depth cannot be under 10 inches with nosing, or under 11 inches without nosing. If the flight of stairs does include nosing, then the nosing cannot project out more than 1 ¼ inches or less than ¾ of an inch.
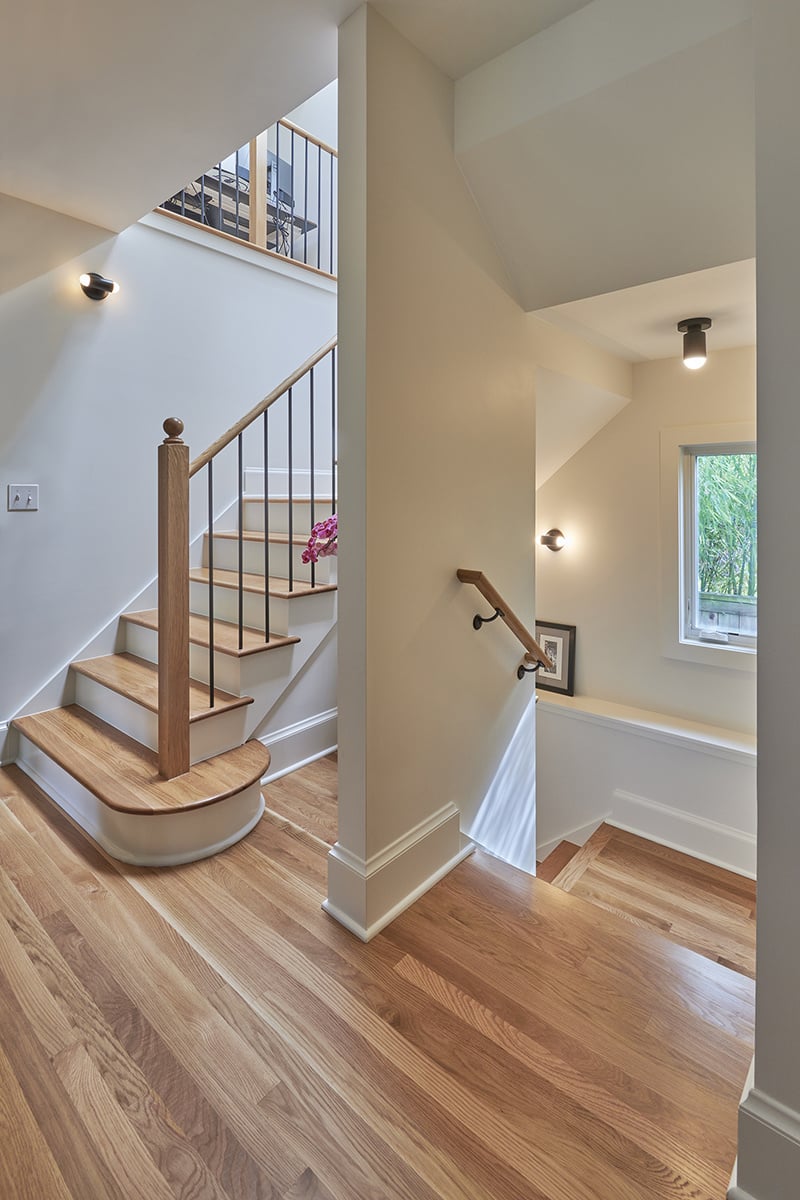
What if my stairs are not IRC compliant?
Many jurisdictions have adopted the IRC with additional amendments, such as the Seattle Residential Code Section R311.4. This amendment says that a code-conforming stairway is not necessary if it is for accessing a space less than 200 square feet and that doesn’t contain a bathroom or bedroom, so not every staircase needs to be up to the above IRC requirements.
If a property you have purchased has a staircase which is no longer code compliant but once was, you do not have to bring it up to code as it is considered “grandfathered.” However, if it presents any safety issues, I do recommend that it be replaced. If you carry out any renovation work or intend to make alterations to the stairs, then you will need to bring them up to IRC compliance as well.

Should you modify your stairs?
Beyond merely updating the cosmetics, most structural modifications to your stairways are involved projects for which you should seek the help of professionals. When considering modifications, wood stair components such as balusters and treads offer versatile options for both aesthetic and functional improvements. While your stairway itself is a fairly simple collection of joinery, moving or adapting a staircase is a big project that usually involves reimagining the layouts of the two floors your stairs connect.
Relocating your stairway
Relocating stairs can be quite a complicated and costly process. That said, placing the stairs somewhere else in the house can improve the flow and general aesthetics of your interior space. Moving a staircase can also be a great way to increase the size of adjacent rooms that are restricted by the staircase, such as your entryway area. Many of our whole-house remodeling projects involve moving staircases, and the positive effects on the flow and aesthetics of the home can be dramatic.
Reducing the stair angle
Steep stairs are difficult to climb and can be a safety hazard. Reducing the angle of your stairs is going to require more floor space, as the tread depth will need to be increased, and more steps may also need to be added. If space is going to be a problem, consider how adding a turn in the stairway can help the stairs fit into your desired space. For example, a parallel landing return that makes a 180 degree turn part of the way up will take up a wider space but will shorten the distance that the stairs protrude into the lower level.
How much space will a new flight of stairs take up?
The amount of space your stairs take up is usually driven by building code requirements. In the case of a remodel, your designer will also have to look carefully at what space is available in your home, and where. It’s not always easy to carve out enough space for a new set of stairs from an existing footprint. In remodeling, we usually are only able to add a new set of stairs if we are designing an addition.
A simplified example: If the floor height of your property is 14 feet, then your IRC compliant stairs will consist of at least 22 risers and one landing. At minimum, your entire staircase is going to be around 256 inches, or 21.3 feet, in length. Depending on the specific style you choose, the minimum stair width is 36 inches. That’s quite a bit of space, which is why fitting a modern staircase into the layout of an old house is a bit of an artform.
Ready to remodel?
We at CRD Design Build have been serving Seattle’s remodeling needs for over 40 years, working to transform the homes and improve the lives of our clients. Contact us for courteous and professional help and advice. We are happy to explore your remodeling goals and would be honored to bring the vision you have for your home to life.
