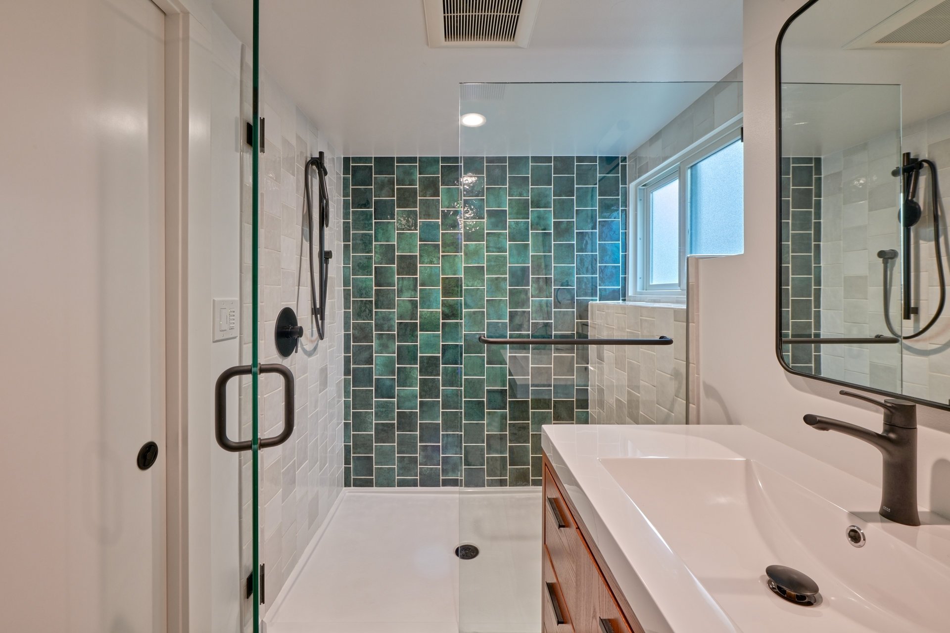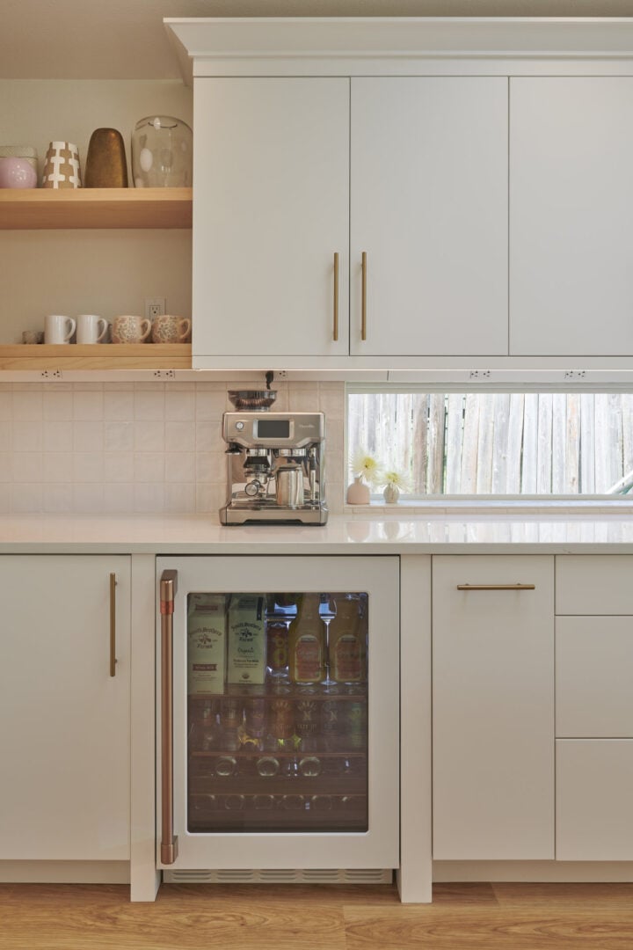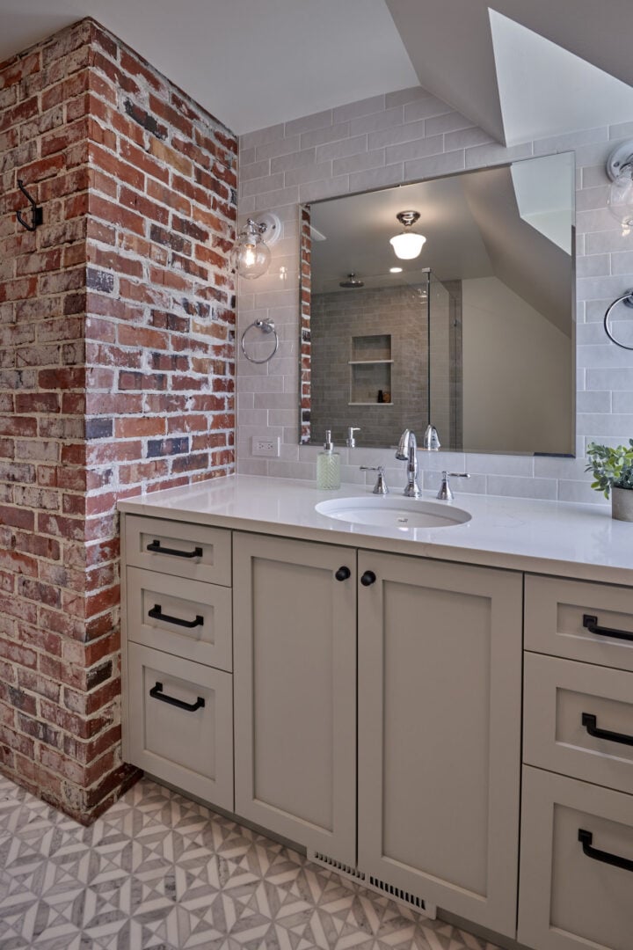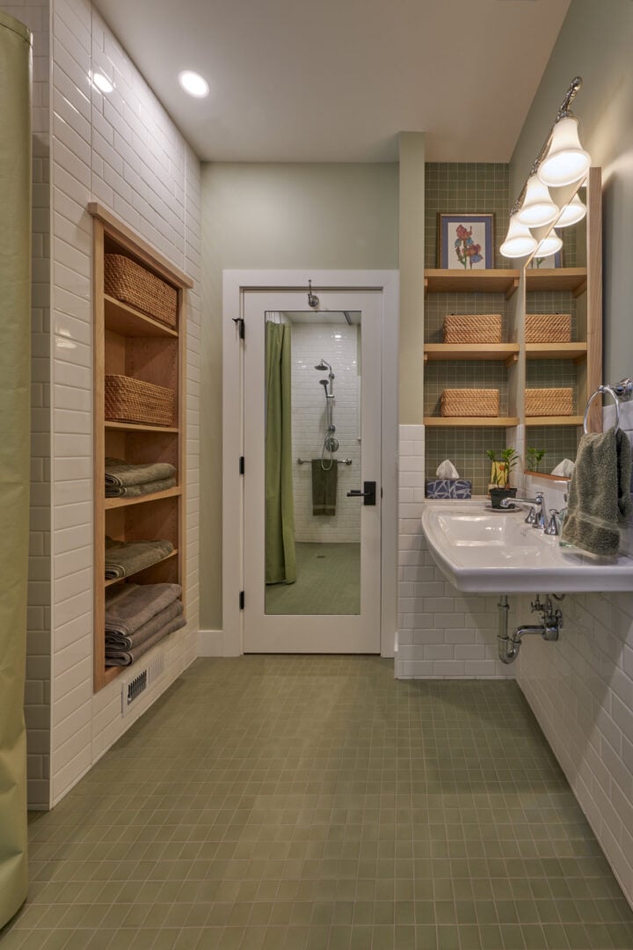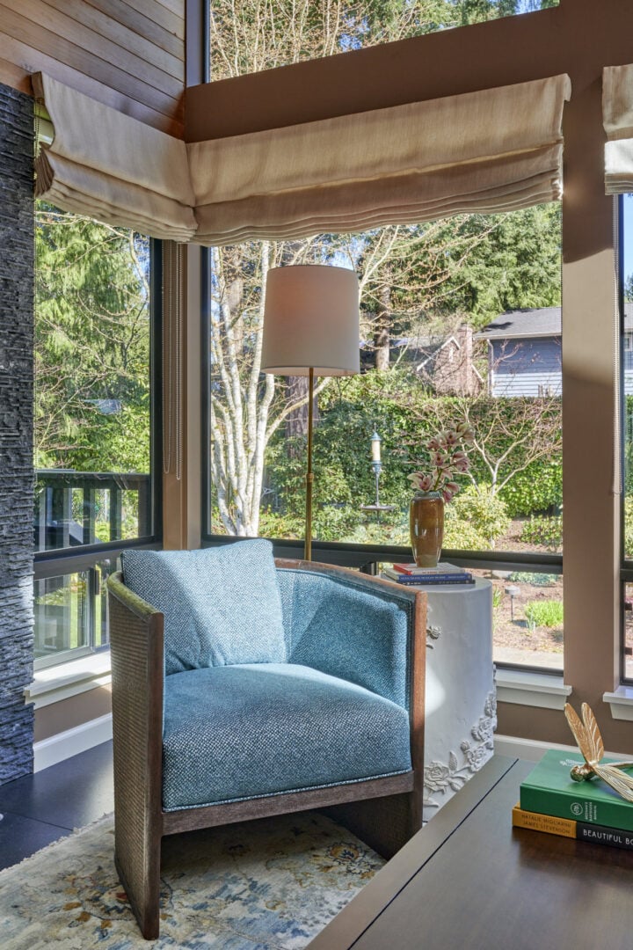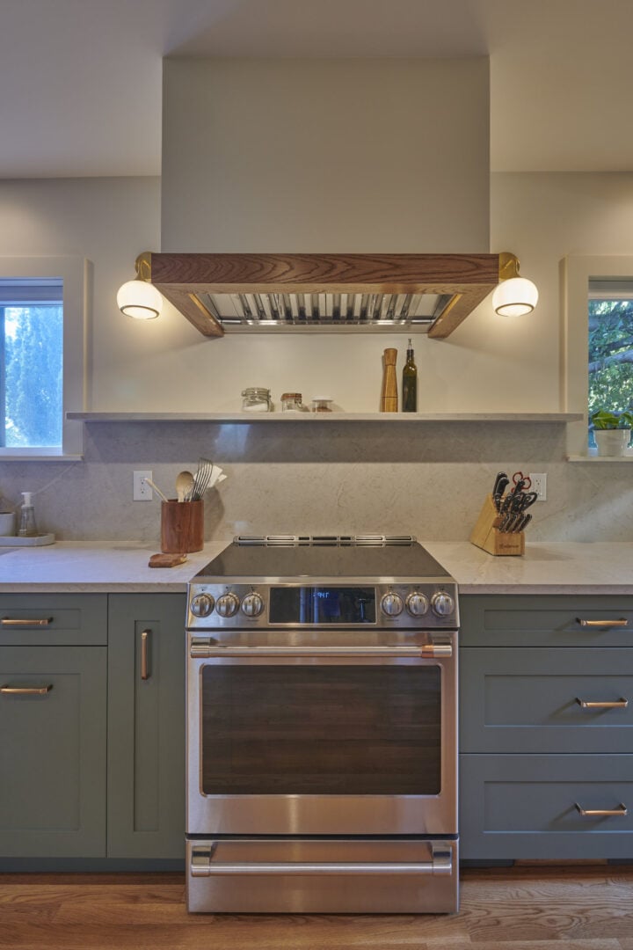Are you looking for a way to make your home more functional and luxurious?
A walk-in closet is a great option.
If designed properly, a walk-in closet can become the belle of your bedroom.
You want a wardrobe to die for? Or perhaps you like keeping your clothes neatly stored? A walk-in closet is a covetable addition to any home.
I made a list of everything you should know before planning your closet dimensions, including how to find a good size for a walk-in closet. Keep reading to learn more about what the ideal walk-in closet size is, plus storage tips and tricks. Additionally, explore various walk in closet designs to see how you can tailor these spaces for both functionality and aesthetic appeal.
Planning and Design
Determine Your Needs and Budget
When planning your walk-in closet, the first step is to determine your needs and budget. Start by assessing your current closet space and identifying what works and what doesn’t. Consider the number of people who will be using the closet and the types of clothing and accessories you need to store. Make a list of must-have features like shelving, drawers, hanging rods, and seating.
Next, think about the style and aesthetic you want to achieve. Do you prefer a modern, sleek look or a more traditional design? Your walk-in closet should reflect your personal style while providing ample storage space.
Setting a budget is crucial. Determine how much you are willing to spend on materials, labor, and any necessary renovations. Custom features like built-in shelving and high-end finishes such as marble or hardwood can add to the cost, so plan accordingly. By clearly defining your needs and budget, you can create a walk-in closet that is both functional and stylish.
Walk-in Closet Layouts
There are three primary varieties of walk-in closets, each with a unique walk in closet layout. A good size for a walk-in closet generally starts at 6.5 feet by 6.5 feet, however we all know how quirky Seattle homes can be. Here’s a quick breakdown of different closet layouts we’ve encountered, plus some suggestions.
See also: Average Bedroom Size in American Homes
The Square and Small Closet
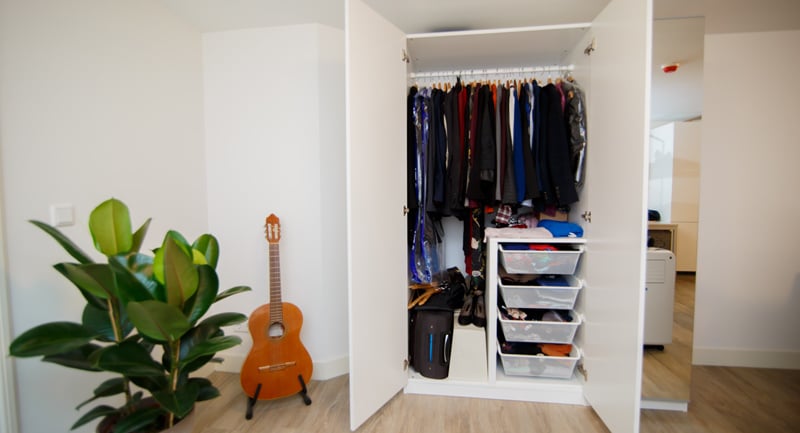 Soucre: Unsplash
Soucre: Unsplash
The single sided closet, also known as the square and small walk-in closet, is a great choice for a home with space constraints.
These walk-in closet dimensions are usually 5 feet by 5 feet. With these dimensions, you can barely call it a “walk-in closet,” but I’m including this example because it’s the amount of space many Seattle homes have.
Even though a 5×5 closet is small, you can maximize the storage capacity with thoughtful additions.
Think about:
Installing hanging storage on two walls.
Adding shelves on all the walls and installing rods for maximum space-saving
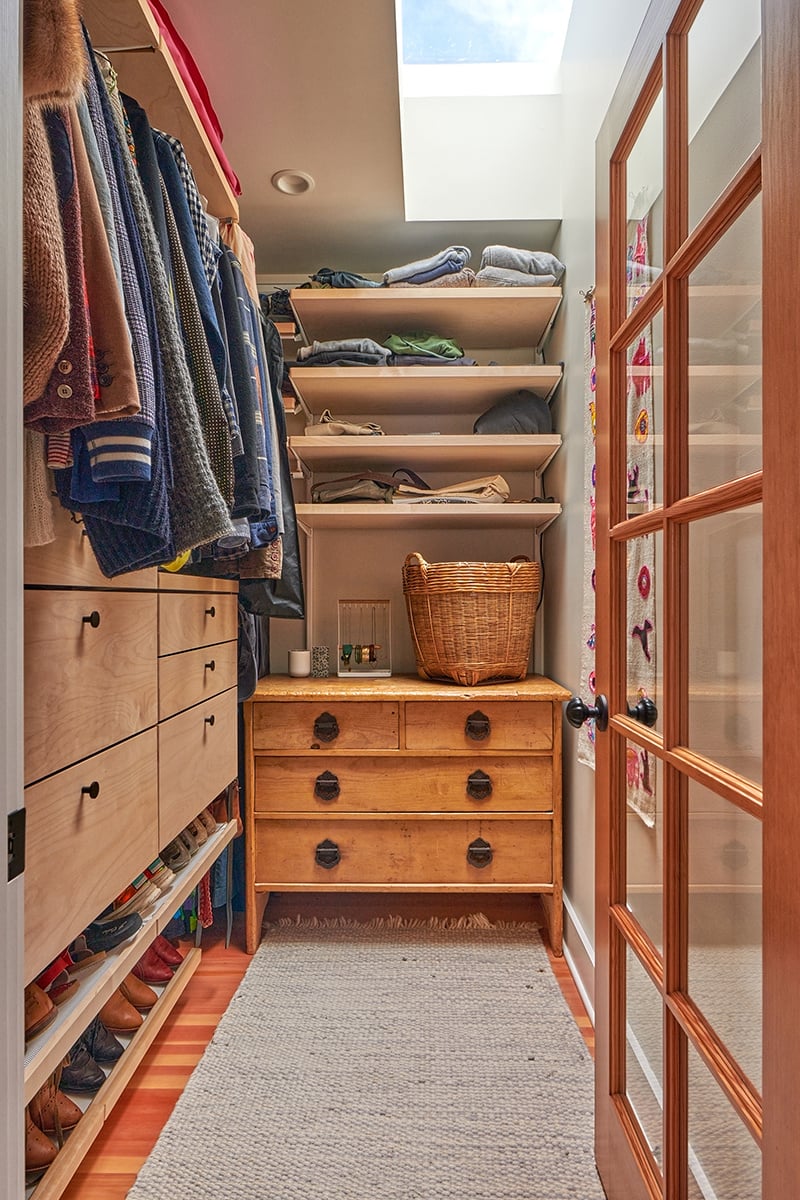
The Narrow and Long Closet
This is a more standard-size closet. These walk-in closet dimensions are around 6.5 feet x 9 feet.
If this closet design is right for you, you can:
Install double hanging rods.
Use open shelving for optimal space utilization.
This is a great his and hers closet, as it gives you two distinct sections. A double-sided walk-in layout maximizes storage by utilizing both opposing walls, providing a clear pathway in the middle.
The Large Closet
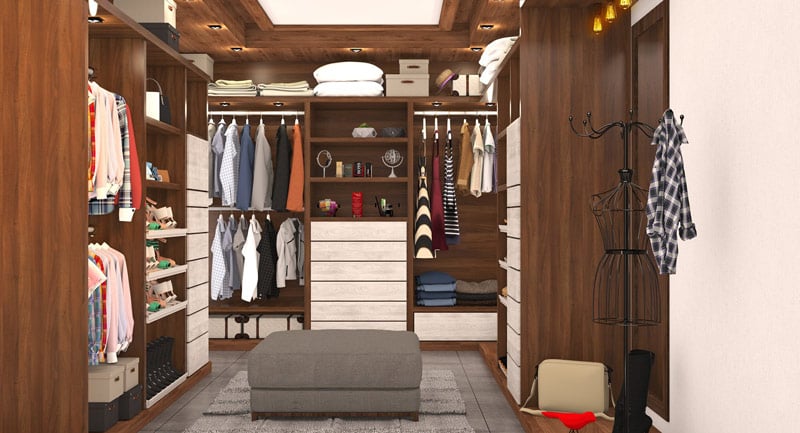 Source: Pixabay
Source: Pixabay
A large walk-in closet is a dream.
For more spacious needs, 12 feet x 14 feet is considered an optimal size.
This closet is perfect for big families, as it offers massive storage space and lots of walking room. An island walk-in layout, featuring a central island for seating or additional storage, requires a minimum depth of 13 feet and a clearance of 3 feet on all sides for functionality and access.
Determining a Good Size for Your Walk-In Closet
Whether you’re remodeling within an existing home structure or planning a new build, understanding various walk in closet sizes is essential. For homes with existing structures, we recommend planning the closet so that it can accommodate hanging rods on opposite walls. This will provide ample storage without compromising movement.
For new builds, we recommend aiming for a larger space, such as 12 feet by 14 feet, which offers many more storage options. The closet size allows for additional features like an island, seating and even a vanity area.
Optimal Walk-In Closet Dimensions & Storage Space
Now that we’ve covered what a good size for your walk-in closet is, let’s discuss what you can do with it! The storage capacity and functionality of your walk-in closets will depend on the amount of space you have available, but there are still many creative storage solutions.
Here is what to know before you start designing your bedroom closet. The layout is crucial as it determines the efficiency and accessibility of your storage space. Consider various layouts like single-sided, double-sided, wraparound, and island configurations to maximize your closet’s potential.
Hanging Space
 Source: Unsplash
Source: Unsplash
The recommended width for hanging clothes on hangers is 24 inches. This is the same depth as kitchen base cabinets.
You can go slightly smaller — 20 inches. But if possible, I recommend sticking with the standard size, for more convenient use.
There are two types of walk-in closet hanging space dimensions:
Half hanging — For shirts, tops, folded trousers, skirts. The average height is 3 feet 6 inches.
Full hanging — For dresses, long coats, or even bed linen. The average height is 5 feet 6 inches.
Before you start remodeling, measure your reach. You can customize the walk-in closet dimensions to your reach and height.
Also, consider the clearance between the hanging rod and the surface above. There should be at least 2 inches for a hanger to pass over the top of the rod.
Shelves and Drawers
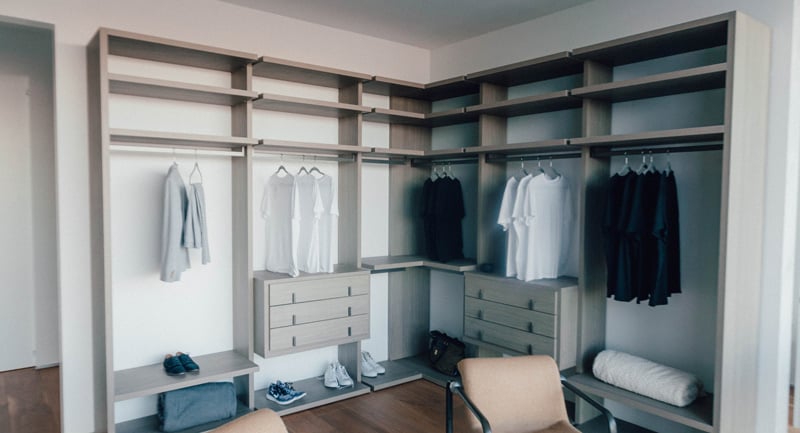 Soucre: Unsplash
Soucre: Unsplash
If you want shelving to sit above or below hanging rods, they should have the same measurements as the hanging rod space: 2 feet.
If you prefer shelves that inhabit their own space, you have more storage options around their depth. The standard walk-in closet shelf depth is 12 inches, which happens to match the standard depth of kitchen cabinets.
If you plan to keep shoes on a one-foot shelf, you may need to install a special shoe rack. If your shoes are too big to fit flat on the shelf, use a sloped rack.
Think about what you will keep on the shelves. Sufficient walking space is crucial for accessing storage and maintaining comfort within various layouts. Three T-shirts take up much less space than three fluffy sweaters. The secret to getting the right shelf height is choosing adjustable shelves.
One thing to keep in mind when doing a closet layout makeover is to keep the drawers and shelves at eye level, so you can see what’s inside.
Closet Features and Amenities
Must-Have Features
Designing a walk-in closet involves incorporating several must-have features to ensure it meets all your storage needs. Here are some essentials to consider:
Ample Storage Space: Your walk-in closet should provide enough space to store all your clothing, shoes, and accessories. This ensures everything has its place and is easily accessible.
Hanging Space: Sufficient hanging space is crucial for dresses, suits, and other garments. Consider both half hanging for shorter items and full hanging for longer pieces.
Shelving: Shelves are perfect for storing folded items like sweaters and jeans. Adjustable shelves can help accommodate different types of clothing.
Drawers: Drawers are ideal for smaller items such as socks, underwear, and accessories. They help keep your closet organized and clutter-free.
Seating: A comfortable seating area, like a bench or stool, is useful for trying on shoes and accessories. It adds a touch of luxury to your walk-in closet.
Lighting: Proper lighting is essential. Overhead lighting provides general illumination, while task lighting highlights specific areas like hanging rods or shelves.
By incorporating these features, you can create a walk-in closet that is both functional and luxurious, offering ample storage space and a pleasant user experience.
Lighting and Electrical
Lighting Options
Lighting plays a vital role in the functionality and ambiance of your walk-in closet. Here are some lighting options to consider:
Overhead Lighting: This provides general illumination, making it easy to see everything in your closet. Choose fixtures that offer bright, even light.
Task Lighting: Task lighting focuses on specific areas, such as hanging rods or shelving, ensuring you can easily find what you need.
Ambient Lighting: Ambient lighting creates a warm and inviting atmosphere. Consider using chandeliers, sconces, or LED strips to add a touch of elegance.
LED Lighting: LED lights are energy-efficient and long-lasting. They can be used for both general and task lighting, offering a modern and sleek look.
Dimmer Switches: Dimmer switches allow you to adjust the brightness of your lights, providing flexibility based on your needs and the time of day.
When choosing lighting for your walk-in closet, consider the type of lighting you need, the color temperature, and the level of brightness. Ensure that all electrical fixtures are installed safely and correctly to avoid any hazards. Proper lighting will enhance the functionality and aesthetics of your walk-in closet, making it a pleasant space to use.
Make Your Small Walk-in Closet Pop
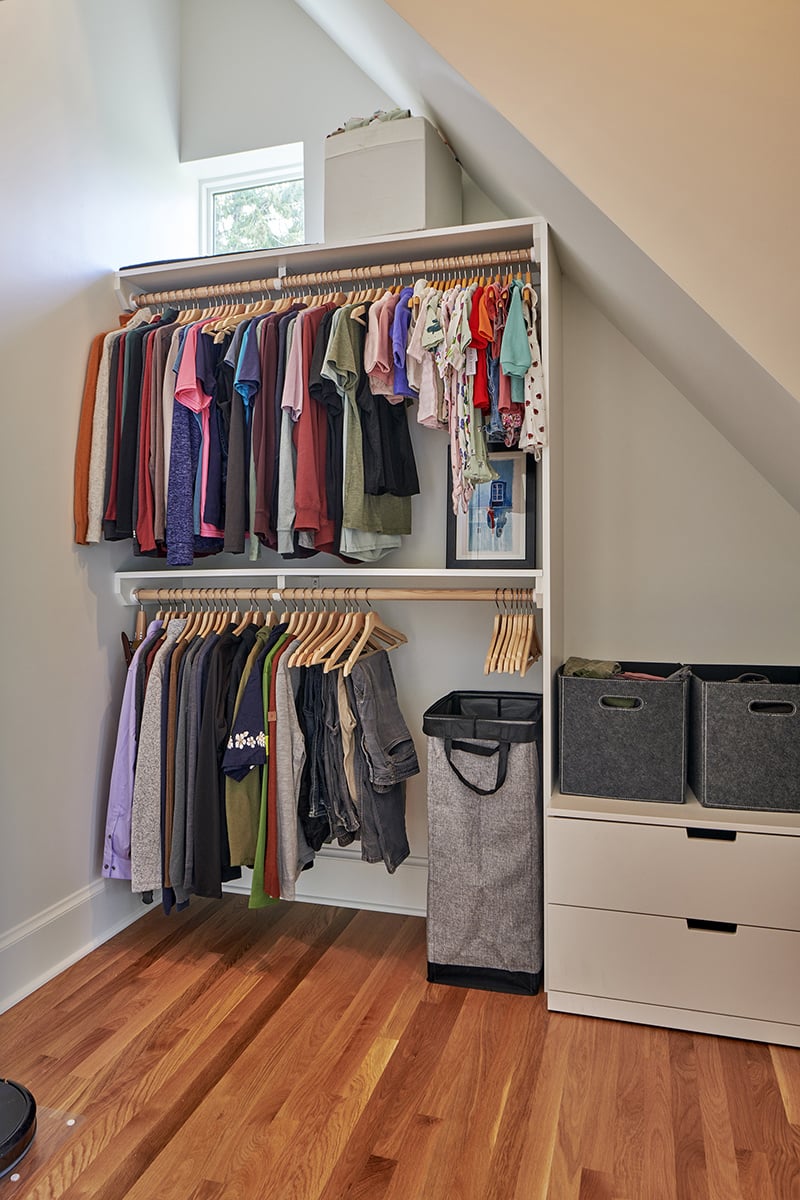
Even if your walk-in closet is small, that doesn’t mean it can’t resemble those in design magazines.
Here are some design and storage tips for small closets:
Use various types of storage to optimize closet space — Don’t stick only to hanging rods, but also use open cubbies, plastic bins, baskets, and cabinet storage units to store clothing and accessories.
Consider a single sided walk-in layout — This compact, space-saving solution is ideal for small rooms, typically measuring about 4-5 feet deep and occupying around 24 inches, effectively blending characteristics of both reach-in and walk-in closets while maximizing clearance space.
Design a small closet with style — Organize the closet so that it’s a reflection of your personal style. Lidded boxes in bright colors and patterns will add pops of color.
Use open storage for easy access — Give every item a proper, reachable place. Shelves are the best solution for keeping folded items within view. It’s easy to put away items and put together an outfit.
Divide closet into zones — Use furniture as a partition and an extra utility in a small walk-in closet. A bookcase can act as a room divider, and at the same time as a shoe rack.
Design the closet around existing features — Don’t let slanted ceilings stand in the way of a closet makeover. A hanging rod is a great solution for that high to reach wall space.
Not sure if you should remodel a home before moving in? Here’s the answer.

