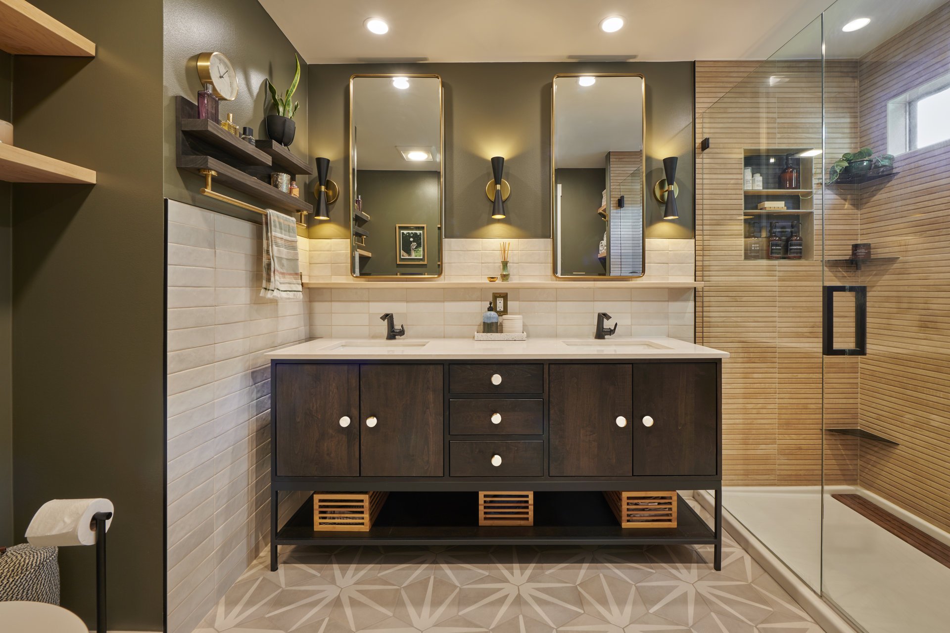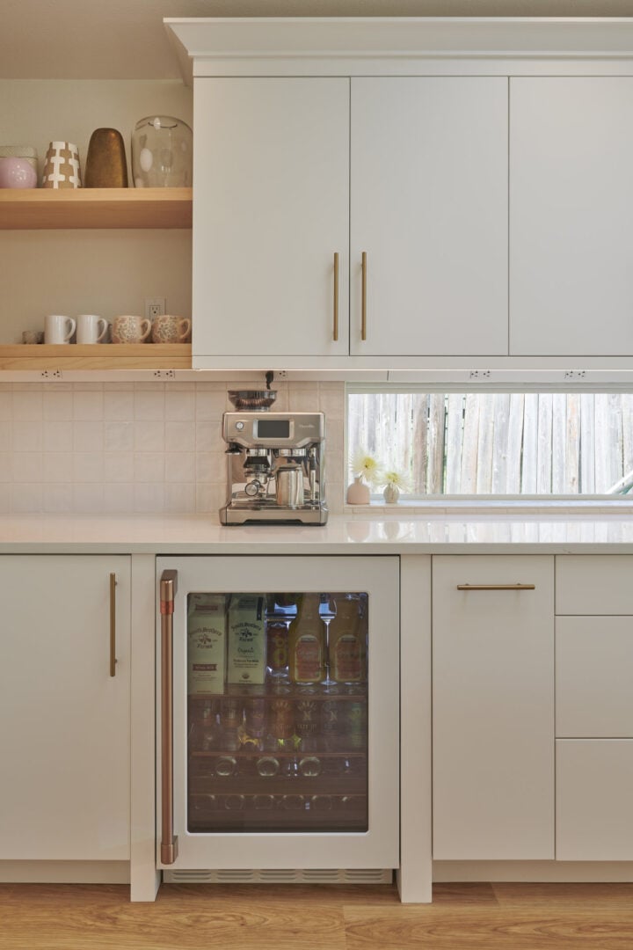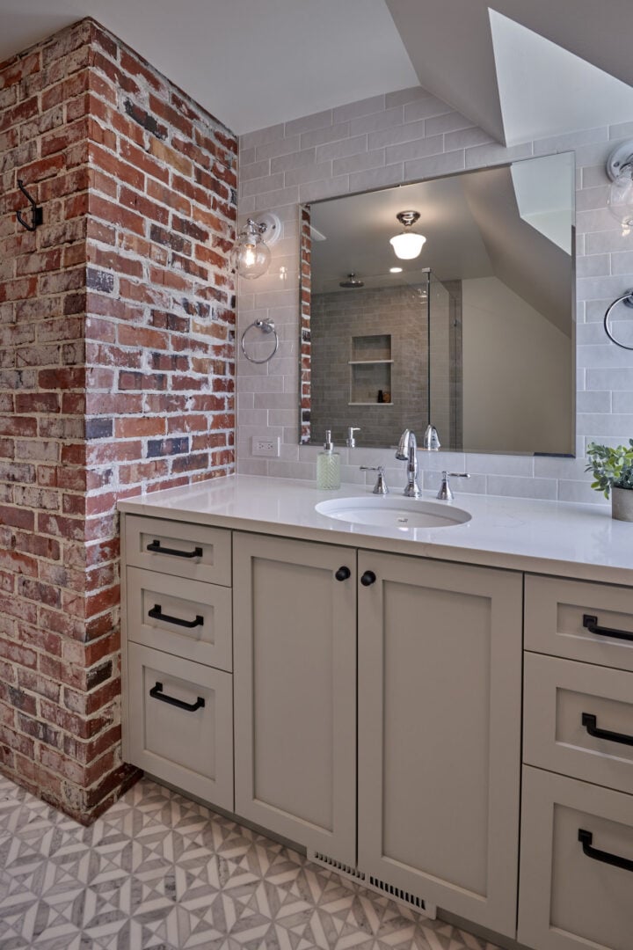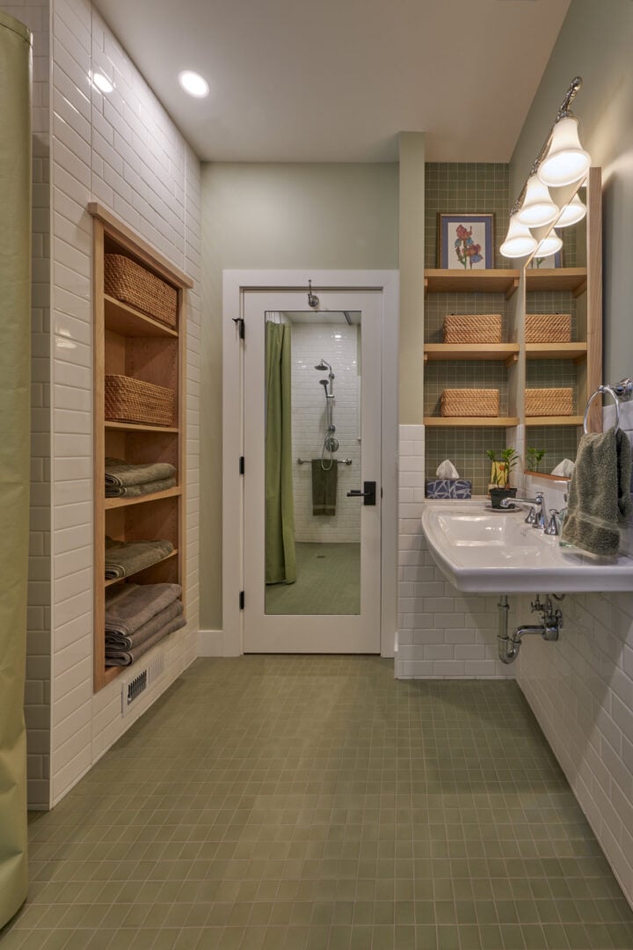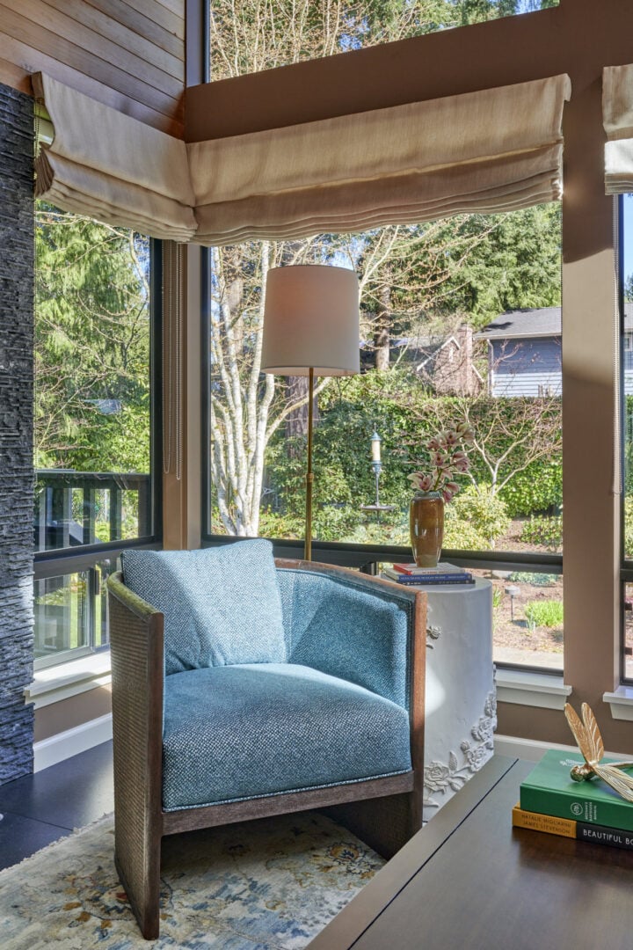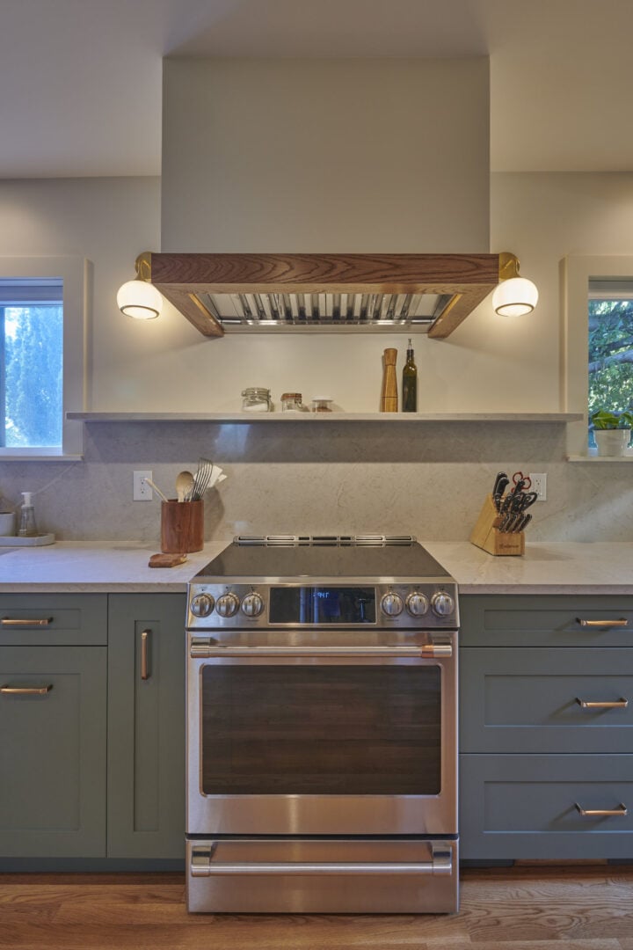Designing a functional, beautiful bathroom in a small space can be a challenge, and it’s even more so when you don’t have much space to work with. Good design choices can make the difference between a bathroom that feels cramped and uninviting and one that feels inviting. Here are some small bathroom design ideas that we use to transform compact bathrooms into stylish, functional spaces.
If you’re planning to renovate a small bathroom, these tips and concepts will help you create a small bathroom layout you’ll love.
10 Space-Saving Design Ideas for Maximizing Your Small Bathroom
1. Wall-Mount Toilets
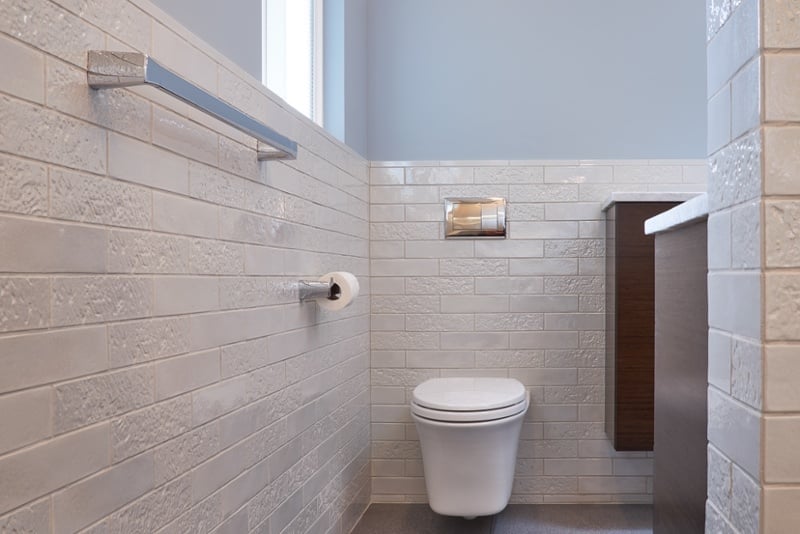
In Seattle, the building code requires at least 21″ clearance between the front of the toilet and the opposite wall, but 23″ or even 30″ is even more comfortable. In most cases, a compact floor-mount toilet will suffice, but a wall-mount toilet can sit up to 10″ closer to the wall. This makes a tremendous difference, helping to make your small bathroom layout feel so much more open. As a bonus, wall-mount toilets are easier to clean under and they elevate the look of the space with a more modern aesthetic.
See also: 8 Bathroom Design Blunders to Avoid
2. Skip the Bathtub
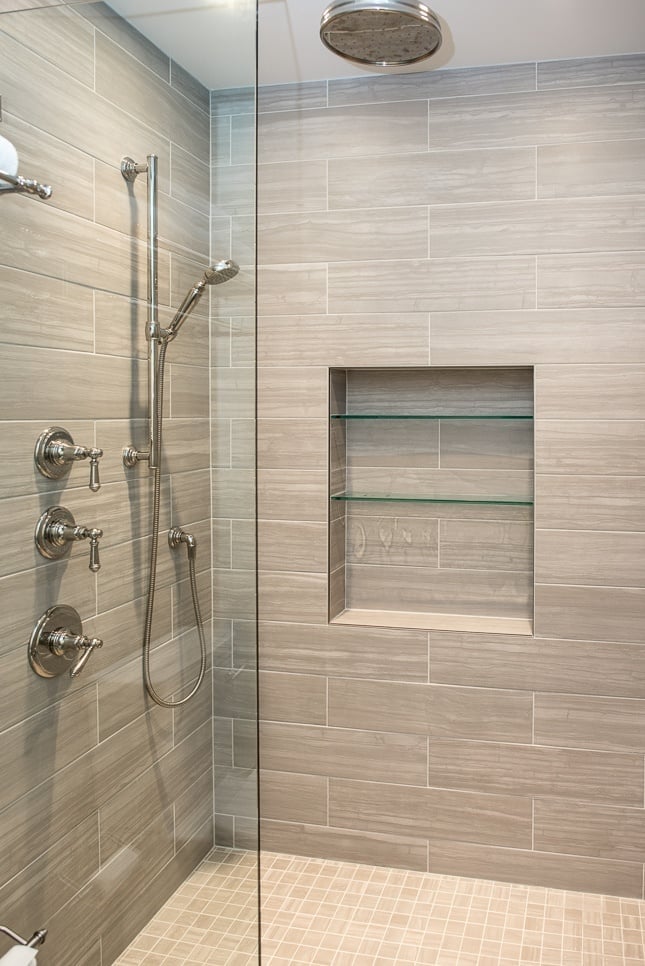
First, let me just say, I love tubs. Nothing beats a long soak after a difficult day. However, tubs are space hogs, especially the ones that are nicest to use. (After all, what’s the point of a “compact” tub if it’s so short, you can’t sink down into the water?)
That’s why I advocate getting rid of the tub if your bathroom is small. If all you can fit is a cramped tub-shower, you probably won’t end up using it anyway. Save the tub for a luxurious primary bathroom, where, if you’re lucky, you can have a standalone soaking tub. In a small space, a walk-in shower offers a more practical and aesthetically pleasing solution, plus a great opportunity to incorporate statement-making tile..
See also: Should I Replace My Bathtub with a Shower?
3. Embrace the Wet-Bath Concept
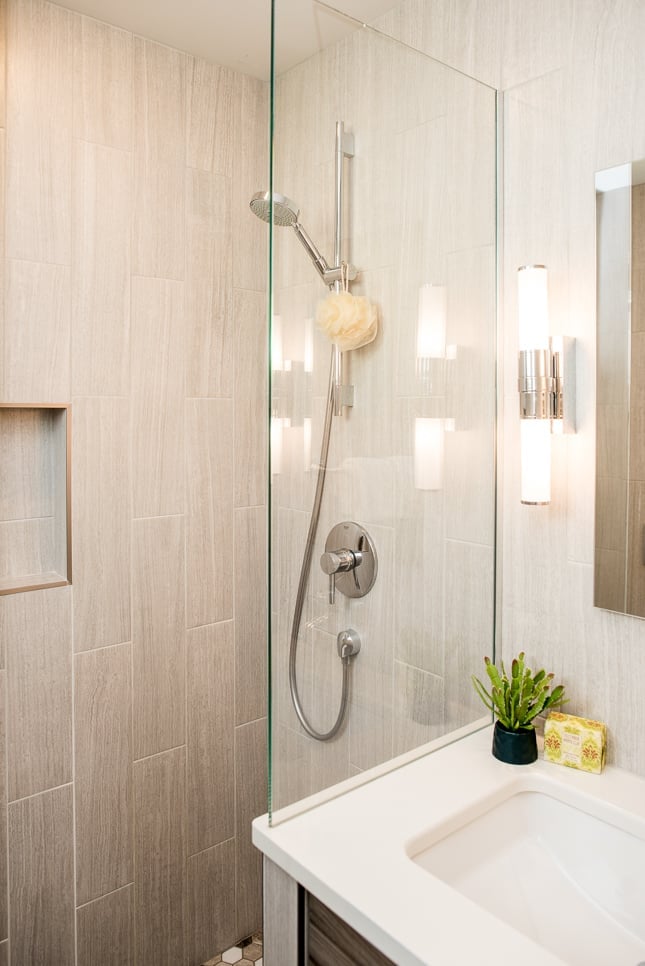
If you’re ready to ditch the tub, the next step is to get rid of the shower door or shower curtain. How do you keep the water in the shower? Simple! Make the entire bathroom waterproof with a wet-bath layout. I love that the wet-bath concept, which has been popular for years in Europe, is finally catching on in the United States. By choosing the right surfaces, like tile for the floor and walls, and a water-resistant vanity, and waterproofing the entire room, you no longer have to worry about keeping the water contained.
For your small bathroom design, you could also consider adding a fixed glass divider to keep things somewhat dry and to keep the bather enveloped in nice, warm steam.
Another advantage of the wet-bath concept is that it allows for a curbless shower design. Not having to step over a threshold to enter and exit the shower is great universal design that feels luxurious.
See also: What Is a Wet Bathroom?
4. Add a Skylight

You can never have too much natural light in a bathroom and sunshine streaming through a skylight overhead makes even a tiny bathroom feel open and airy. Natural light makes a huge difference for most small bathroom layout plans and can help to make the space feel larger.
If a full skylight isn’t possible, consider a tubular skylight, which brings in lots of light, without some of the drawbacks of traditional skylights and minimal; structural changes.
5. Floating Basin Sinks

For a chic, space-saving option, consider floating basin sinks. These minimalist sinks bolt directly to the wall, leaving floor space open to better enhance your small bathroom’s interior design. For a chic utilitarian look, I like the enameled cast iron versions, which can have a contrasting color on their undersides. They are perfect for very small bathroom layouts and a great way to make a bathroom more accessible.!
Keep in mind that if you go this route, you’ll save space by forgoing the vanity, but you won’t have any counter space. I recommend these for powder rooms, where you won’t typically be laying out your toothbrush or cosmetics.
See also: The Ultimate Guide: What To Consider When Shopping for a Bathroom Vanity
6. Floating Cabinetry

If a floating basin sink is not your thing and you know you’ll need some counter space and storage underneath, consider floating cabinetry. This cabinetry option offers a practical solution while maintaining a more open and airy feel. Choosing a vanity that bolts to the wall rather than resting on the floor helps your small bathroom feel bigger. This allows the floor to remain visible, creating the illusion of space—an essential design element in any small bathroom layout.
See also: 10 Durable Bathroom Materials
7. Declutter and Organize

A cluttered bathroom can feel even smaller. If your small bathroom feels like it’s a jumble of hair-care products, makeup, electric toothbrush chargers, and medicines, it might be time to go on a decluttering mission. Don’t get me wrong. I’m a fan of adding storage space in the bathroom; I love seeing a place for everything and everything in its place. However, before ordering custom cabinets, try channeling your inner Marie Kondo and simply get rid of the items you never use.
After you’ve pared down your bathroom items to what you really need, then it’s time to design storage to hold it all. Regular decluttering helps make even the smallest bathrooms a peaceful space where you can rejuvenate.
See also: 5 Tips for Adding Bathroom Storage
8. Nooks, Niches, Cubbies & Ledges

Incorporating nooks and niches into your small bathroom blueprint is an excellent way to increase storage without compromising space. For example, large, bulky items store best indeep drawers. But for the things you use every day, more open storage is the way to go. I love designing cubbies into bathrooms, and not just for soaps and shampoo in the shower. Inset shelves can add loads of handy storage just about anywhere in the bathroom, without taking up an inch of precious floor space. You might also like a shower niche for added functionality.
See also: 9 Shower Niche Ideas To Increase Style and Storage
9. Add Contrast with Color

While all-white finishes can make a bathroom feel bigger, in theory, I find that it can also lack personality. Your eye doesn’t have much to focus on. That’s why I like to add contrasting colors and patterns to the mix. Black, navy, and deep, emerald green are lovely additions that bring personality to a small bathroom layout. And it’s the perfect approach for smaller spaces. A color or pattern that would overwhelm your eyes in a large bathroom is just perfect in a smaller one.
See also: Design Inspiration for Your Bathroom Remodel
10. Splurge on Luxe Finishes For Your Small Space

Sure, tininess can be a drawback in a bathroom, but it can also set you free to splurge a little on the finishes. After all, if you’re only purchasing 40 square feet of floor tile, the cost difference between builder-grade and something really special won’t be that much. Go ahead and choose designer wallpaper or light fixtures. It’s unlikely to affect your remodeling budget significantly. Even in a compact space, luxe finishes make a big impact, turning your bathroom into a showpiece.
See also: Save or Splurge: Master Bathroom Remodel
Planning a bathroom remodel?
Looking to revamp your small bathroom? From small bathroom ideas to layout planning, our design-build team can help you create a bathroom that balances both style and functionality. A lot goes into creating a bathroom that you will love for years to come—and we’re here to help Thoughtful design plays a huge role in your long-term satisfaction. If you are contemplating a Seattle bathroom remodel, please feel free to reach out. My interior designer colleagues and I would love to answer your questions and share our ideas.

