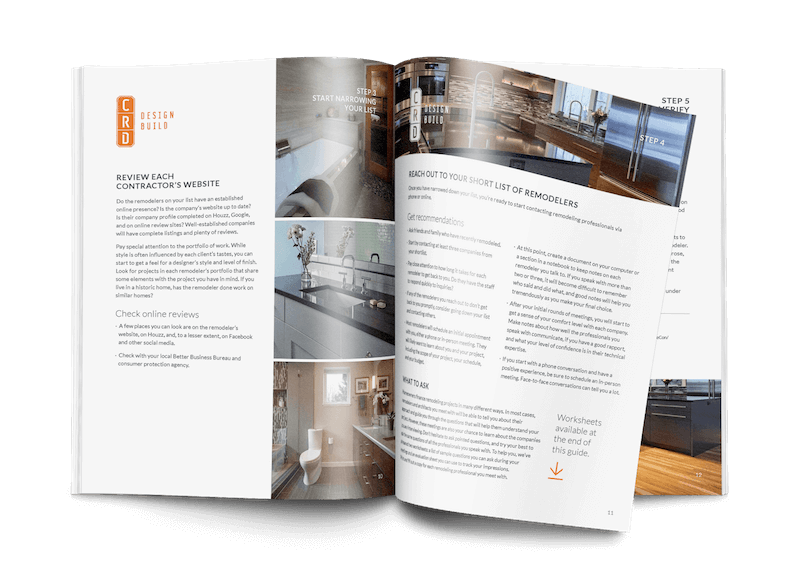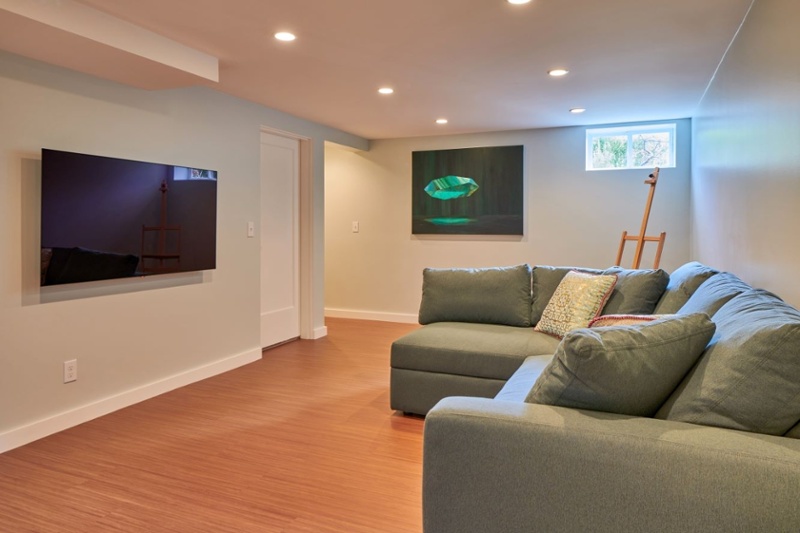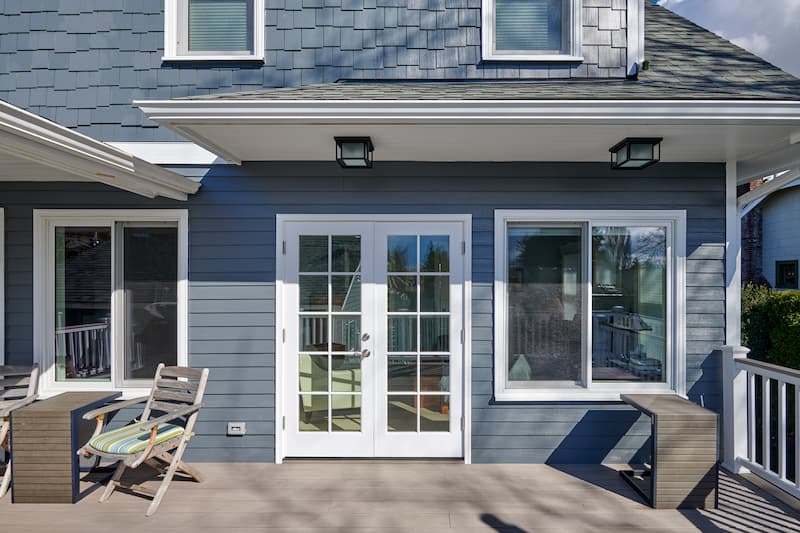According to recent reports, Americans are staying put in their homes rather than moving. Nowhere is this trend more apparent than in Seattle, where high housing prices, interest rates, and low inventory make the thought of upgrading to a larger home unappealing to most homeowners. That’s led many growing families to start exploring the possibility of adding on to their homes. But a second-story addition can be prohibitively expensive for many. Sometimes it surpasses the amount that you originally spent on the home, but it can significantly increase your property value, making it a worthwhile investment. Deciding to add a second story involves careful consideration of factors such as location, structural assessments, and project timelines. Luckily, there is a way to save about 50% on the cost while still gaining extra living space.
Why is adding a second floor to your existing home so expensive?
If you’ve already started your preliminary research, then you’re probably wondering why second-story additions are so much more expensive than bump-outs or even basement dig-downs. To be straightforward with you, when it comes to adding space on top of an existing structure, there is a lot more work that needs to be done to your home for it to be able to support the extra weight. You may need a structural engineer to stamp the building plans, which also require more care to make sure they comply with local building codes and zoning regulations. So, not only do you have to cover the cost of the materials and labor to build the new space, but you also have to consider the associated costs that go into the lower level's alterations.
-
Demolition: We will have to demo the existing roof and put in place weather protection for the entire house (including the new roof). We will also have to demo/remove drywall or siding (sometimes even tile if posts go into an existing bathroom wall of brick siding if you have a Tudor home) in places where new support beams and posts will go. This may also include a demo of the area where the new stairs will be going.
-
Foundation: Often times we have to upgrade your home's foundation. If your existing foundation walls are big enough to support the new weight then we still might have to add footings to new posts. If the foundation walls aren’t strong enough then we will have to add to them. Don’t forget seismic retrofitting when necessary.
-
Framing: Once we have opened up the walls and improved your foundation, we will need to add more internal beams and posts, either from the interior of your home or sometimes from the exterior.
-
New materials: Once all the support has been upgraded you’ll then have to replace all materials that were previously demoed which includes but is not limited to electrical rerouting, new drywall, insulation, wainscoting, wall finishes(paint wallpaper, or tile), trim, and siding.
Read on to find out the secret behind cutting your second-story addition budget in half.
See also: What Does a Remodel Cost?
Embrace the ground floor remodeling project
When people call us asking about second-story additions, my first question is always, “Do you have a basement?” That’s because truly fabulous additional living space can be created on the lower level of most homes at a cost that’s less than half of building up. Not only are basement renovations usually the most cost-effective way to add square footage to your home, but they have some other surprising benefits as well.
-
Use of space: By working with an experienced designer, you can positively transform your dark, dank basement into a natural extension of your home, with loads of natural light, high ceilings, and lots of character. This can save money and give you a flex space to work with. You can move your master bedroom, guest bedrooms, kids’ bedrooms, an office, den, or family living space to the basement, potentially freeing up upstairs space for other uses, like expanding and opening up your kitchen. Additionally, a second-story addition can create targeted living spaces, such as a guest suite, without causing significant disruption to the entire home. In our old Seattle homes, rooms were small and divided, and basements were just used for storage and the heating system. That all can change. Check out these amazing basement projects we’ve completed.
-
Less invasive: Second-story additions are great, but the roof has to come off, walls need to be opened, and the framing needs to be beefed up to support the additional weight of the new floor. You’ll have to move out for a good portion of the remodel. Basements, on the other hand, can be self-contained. You’ll be able to stay in your house throughout the remodel.
-
Faster: Because basements tend to require less intensive engineering, the design process can go much quicker. Construction tends to be faster, too, because the foundation and walls have already been built.
-
Simpler permits: Second-story additions require a full permit review, which costs extra and takes more time. Basement remodel permitting simply goes faster and costs less.
-
Generates income: Many of our basement remodeling clients choose to plan for current or future rental potential. Almost any finished basement can be rented nightly on platforms like Airbnb. With a little extra planning, your basement can be turned into a legal accessory dwelling unit (ADU) or in-law apartment, generating a lifetime of reliable long-term rental income. Also see: Monetize Your Home
View our basement remodel gallery
Go outwards with a bump-out addition to your existing house
If you don’t have a basement at all then the cost of a full dig down will likely inch close to that of a second-story addition. Don’t worry though! There is still an alternative option for you! Consider this: going outwards. A single-story bump-out will come in close to half the budget of a second-floor addition, and even a two-story bump-out will still come in at a lower cost while giving plenty of new space to your existing home.
The most popular bump-out project we are seeing these days is a ground floor primary suite addition with a new bedroom, bathroom, and walk-in closet. Many Seattle homes built in the early 1900s do not have primary suites that meet modern-day standards (including those for proper insulation or energy efficiency). Back then, they simply added a larger bedroom for the homeowners, but that did not include a walk-in closet or an en-suite bathroom. A bump-out addition can give you increased living space that makes sense for your budget.
Local building codes and your home addition
If you are wondering if you can legally build an addition on your property (NR1, 2, or 3), here is a quick way to calculate the space you’re allowed to build on your lot:
-
Lot coverage: For properties less than 5,000 square feet (sf), your allowance will be 1,000 sf plus 15% of your current lot square footage. This is the footprint allowance of any structures on the property, and you must include your garage, any decks, porches, or balconies higher than 36”, roof overhangs beyond 36”, and the largest floor of your home (all exterior measurements). If your property is over 5,000 sf, then your allowance is simply 35%.
-
FAR (Floor area ratio): If your lot is less than 5,000 sf, then your allowance is 2,500 sf. If you are over 5,000 sf, then it will be 50%. This is the amount of livable square footage your property has, which includes all finished spaces other than 1000 sf of a legal AADU/DADU, and 250 sf of an attached garage, or 500 sf of a detached garage(all interior measurements). If you live on an alley, then you can include half of the alley in your property's square footage. Also, consider that a finished basement will not count towards this allowance if it is less than 4 feet above grade (this may be all or just some of your basement).
-
Setbacks: Each property in Seattle has setbacks that you are not allowed to build in for fire separation safety. Here are the standards - Front yard: 20 feet, side yards: 5 feet, and rear yard: 25 feet, or if you live on an alley then 8 feet from the center of the alley.
There are a few more details to include in the research it takes to truly know if and how you can expand your existing home, but these are the basics you should start with if you live in a neighborhood residential zone. Beyond that, you should find out if you live in an environmentally critical area (ECA) zone, which can make getting the necessary permits for the construction process more complicated. You can read more about these building codes in the SDCI cheat sheet.
Designing and building a cost-effective home addition
Obviously, every home is different, every zone is different, and every family’s needs are unique. As an established firm experienced in all types of home renovations and architectural styles, we can tailor a project to give you more space while meeting your needs and your budget.
We know that a home renovation or addition is a significant investment, which is why we rely on careful planning throughout the design process. We work with you to assess all the ways to either get more square footage or optimize the use of the space you already have. Whether it's a full second-story addition, a partial second-story addition, a basement remodel, or a bump-out addition, we look at all the ways to potentially save money in the process.
If you’d like to discuss your options or get a rough project cost estimate, I’m happy to help. Feel free to get in touch!
Guide to Hiring a Remodeler
This comprehensive guide walks you through all the steps of choosing who will design and build your project, vetting remodeling companies, and ensuring that you have the best experience.





