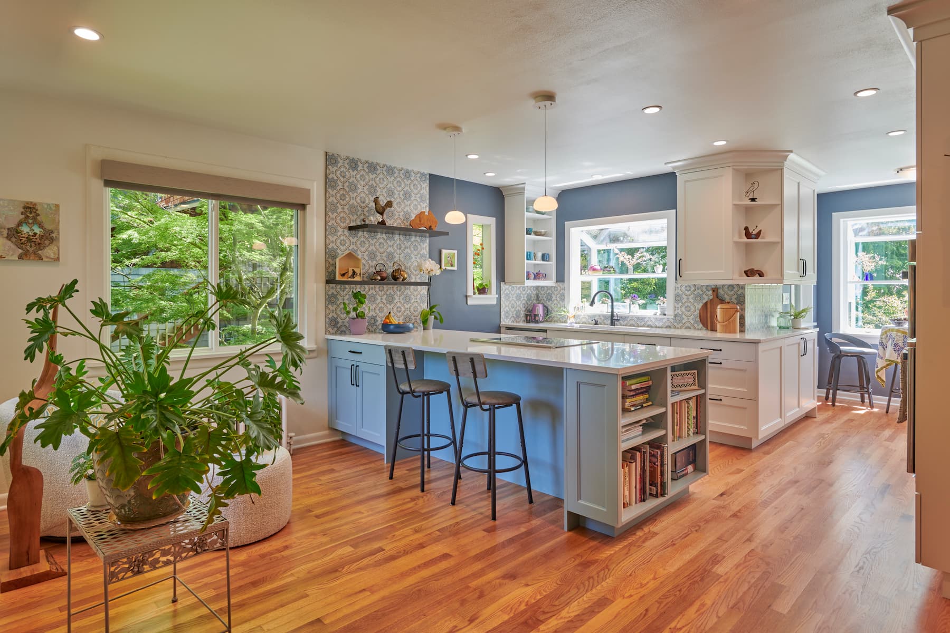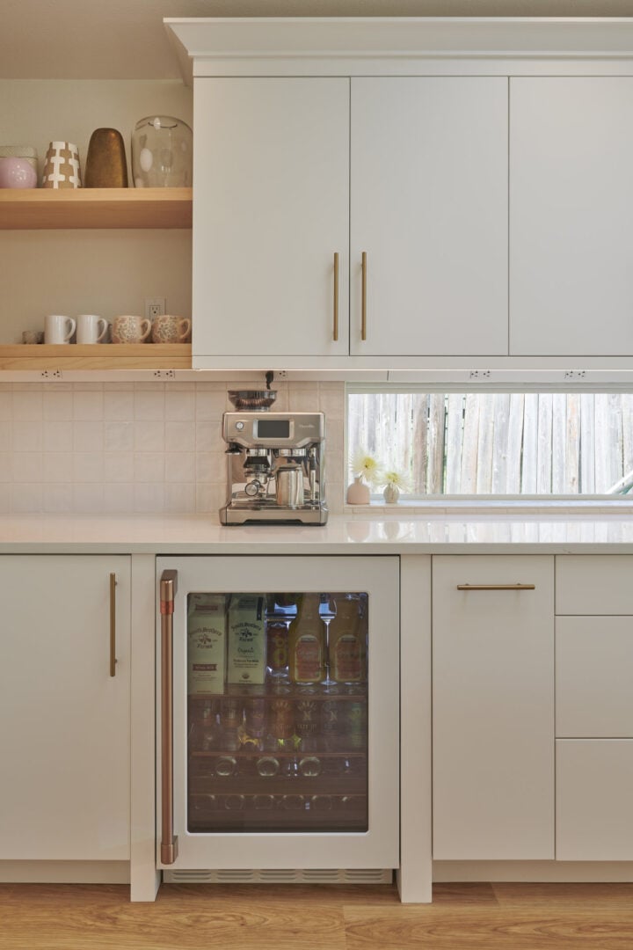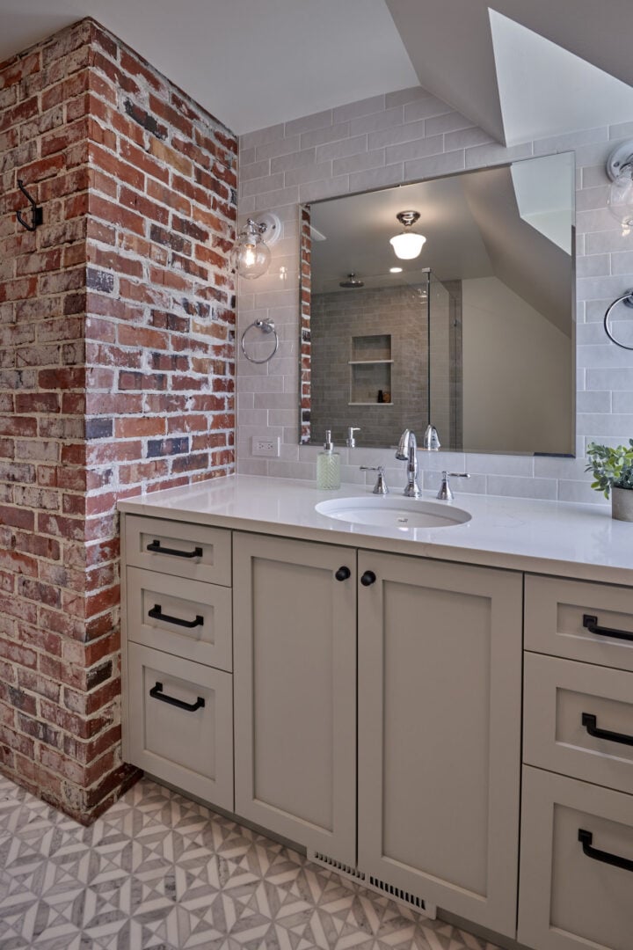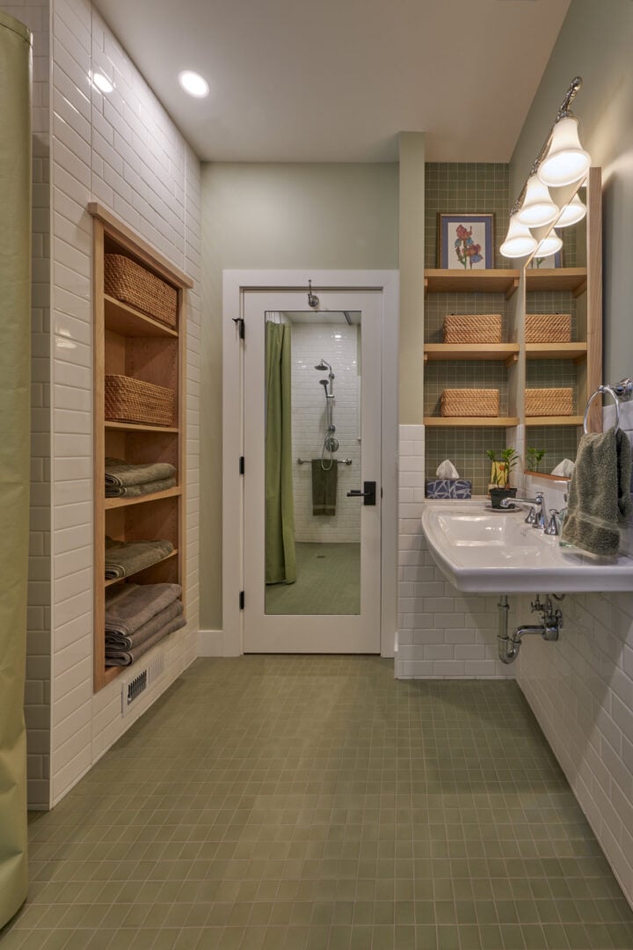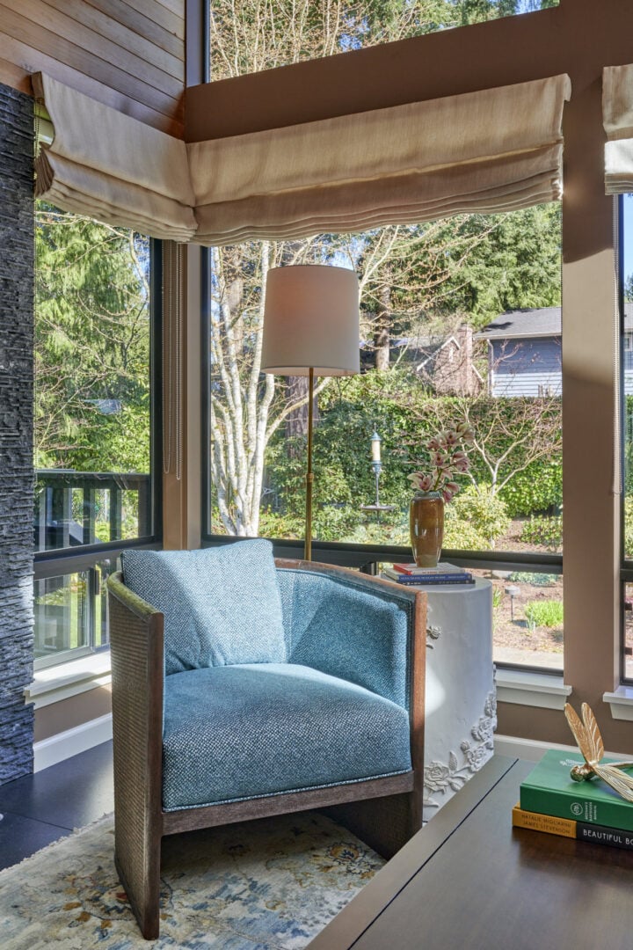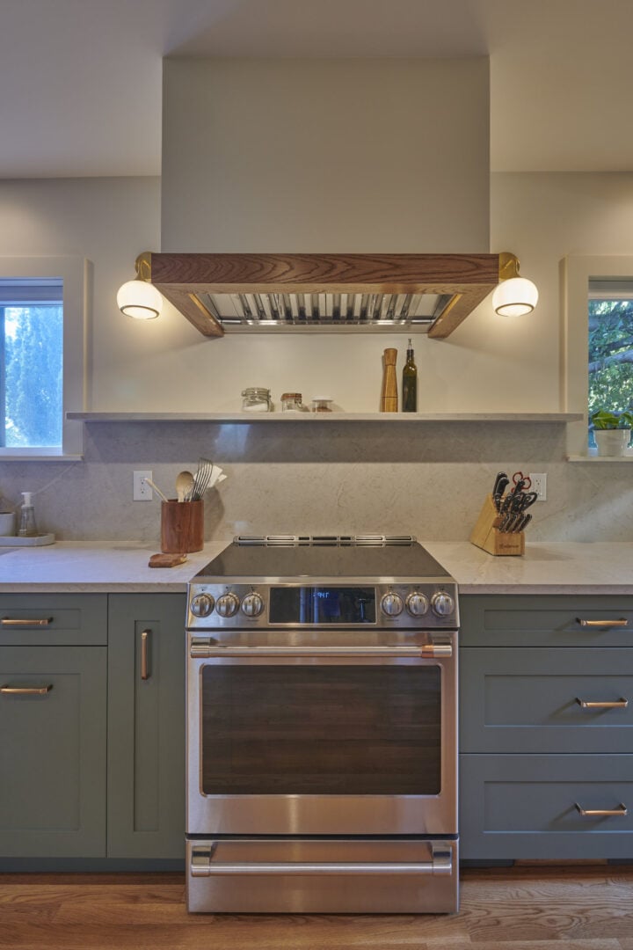Planning to revamp your home but can’t make up your mind on the best layout for your kitchen?
I get it.
Remodeling your home can be a stressful ordeal. Especially when it comes to making decisions.
You want to pick the right remodeling contractor, the best design that meets your needs, and the perfect fixtures.
Most of all, you want a kitchen remodel that will boost the efficiency and functionality of your cooking area, despite its size. And still incorporate all of your amazing kitchen ideas.
U-shaped kitchens provide both efficiency and functionality. Plus, you get the flexibility to install an island in your kitchen.
What is the U-Shaped Kitchen Layout?
As the name suggests, a U-shaped kitchen layout forms a “horseshoe” shape. (No surprises there.)
The layout has cabinets and countertops placed along the three walls of the kitchen. It features a working space in the middle of the kitchen that allows for free movement and an open end for easy access.
U-shaped kitchens have a similar look to galley kitchens but with one end closed off and generally a wider aisle.

1. Large and Efficient Working Space
We think you’ll agree, there is nothing quite so frustrating as preparing a complex meal in a cramped kitchen.
You have to constantly shift things around the countertop in order to get the tiniest of tasks done. Luckily, this is one problem that you can avoid with a U-shaped kitchen design.
Heard of the kitchen work triangle? It states that an efficient kitchen layout has the three main work areas forming a triangle:
- The food preparation area
- The refrigerator
- The stove
This triangle eases movement between tasks in the kitchen.
With three sides and two corners to take advantage of, U-shaped kitchens allow you to have a practical work triangle.
In addition, having countertops on the three sides creates plenty of counter space. You can prepare and cook your food with ease.
If you like to have your spouse or kids helping out in the kitchen, you can assign a distinct work zone to each. This will prevent you from getting in each other’s way.
See also: Kitchen Layout 101: The Work Triangle and Zones
2. The U Shape Means Extra Storage Space
Extra space for storage in your kitchen makes it easy to prevent clutter on your countertops and helps you work more efficiently.
With the U-shaped design, the three connected walls mean plenty of space is available to position cabinets, pantries, and drawers all around.
This creates enough cupboard space and more for your kitchen appliances, tools, and other items.
It’s vital for this space to be accessible.
The appliances and tools you use the most in meal preparation should be within the easiest reach. For this reason, be sure to discuss the practicability of your storage areas with your designer.
3. The U Shape = Easy Traffic Flow
In addition to making it possible for multiple chefs to work in the kitchen, a U-shaped kitchen design helps reduce congestion.
The space between the three walls provides plenty of open area for free movement of people in and out of the kitchen.
However, you will need to design the U shape to be wide enough to allow for this easy flow of traffic.
A width of about 6 to 8 feet can provide enough space for movement but is narrow enough to make movement between zones easy in U-Shaped kitchens.
When positioning your appliances, consider placing the fridge on one end of the U-shape. This will make it easier for children to access drinks and snacks without getting in your way.
The U-shaped kitchen design is one of the safest layouts. It only has one entrance, which prevents through traffic. Through traffic can cause kitchen accidents like spills.
See also: Timeless Kitchen Design
4. With a U Shape, You Can Create an Island

A U-shaped kitchen provides plenty of options to add a seating area, which helps keep the cooking social.
If your kitchen design can accommodate it, add a central kitchen island.
An island is a structure that stands alone in the kitchen and provides a seating or eating area. It can either match or complement your design.
As a rule of thumb, the working triangle should not intersect the island by more than 12 inches. This will prevent it from interfering with the efficiency of your cooking area.
If your kitchen is on the smaller side, consider a peninsula instead of an island.
A peninsula is basically an island that’s connected to one side of the wall. It forms an extension of the countertop to create a seating area. Technically, it will turn your U-shaped kitchen design into a G-shaped kitchen, but the benefits to the two layouts are similar.
The design of a U-shaped kitchen makes it possible to extend one of the tails of the ‘U’ into an open space. You can then add stools and entertain guests or talk with family as you cook.
In an open-plan space, a peninsula will also provide the benefit of creating a physical separation between the kitchen and the living area. This gets us to the next benefit.
5. Creates More Separation and Definition in the Kitchen
A U-shaped kitchen creates a clear definition of the kitchen area, especially in an open concept design that doesn’t have a wall between the kitchen and the living or dining area.
If you’ve ever looked at your enclosed kitchen space and wanted to open it up by tearing down a wall, be sure to consider how you will define where your kitchen ends and dining or living area begins.
Another popular kitchen design is the L-shaped kitchen. While L-shaped kitchens can save space by tucking neatly into the corner, they can actually blend in too much with the rest of the room. For large, open living spaces that need some boundaries, I recommend avoiding an L-shaped kitchen in favor of the more defined U-shape design.
The three working sides of the kitchen create well-defined workspaces:
- A storage zone
- A cooking zone
- A washing zone
Besides yielding a well-structured kitchen, all the zones are within easy reach. This promotes efficiency when making meals. You can easily create a feast!
There should be a smooth flow from one workspace to the other. Discuss your ideas and cooking habits with your interior designer to make sure the space is customized for your lifestyle.
Ideally, you will want the space to flow between:
- Refrigerator – the storage zone
- Food preparation area and stove – the cooking zone
- Sink and dish drying area – the washing zone
Consider using symmetry to achieve a cleaner and more balanced aesthetic in your kitchen.
For instance, start with an oven as the midpoint for the central run and then work outwards, placing furniture and other appliances accordingly. Keep in mind that symmetry will only work if a door or window does not interrupt one of the runs.
If you have a window in your kitchen, it’s best to have it form the bottom of the “U” and position your kitchen sink here. This way, the window provides natural light to your washing zone, and you get to enjoy the view as you clean up.
You can place the stove on one arm of the “U” and the refrigerator and pantry on the other side, forming a functional work triangle.
If the two arms of the “U” vary in length, it’s best to place the stove on the longer side to allow for a larger food preparation space and enough space to place your hot pans.
Keep your tall cabinetry on the far end of the “U” to ensure that there is a continuous flow of countertop, keeping your working space functional.
How to Make a U-Shaped Kitchen Work for You
Here are a few things to consider when implementing the U-shaped layout.
Avoid Wasting Storage Areas
The U-shaped kitchen design means you get two areas of corner cabinets. If poorly designed, these corner kitchen cabinets can be difficult to access; and most people end up leaving them unused.
You can make these corner cabinets accessible by investing in cabinetry specifically made for corners. For instance, you can go for cornered or rounded drawers, diagonal cabinets, or a lazy Susan.
See also: What To Do with the #%$@ Corner Cabinet? Kitchen Corner Cabinet Design
Choose Your Materials Carefully

Countertops for U-Shaped Kitchens
Experiment with different countertops while paying attention to their durability.
Granite countertops, for instance, are known for their resistance to scratching. But they require special care. You need to wipe the counters daily with a neutral cleaner and clean spills immediately when they happen.
We recommend quartz countertops. They come in a variety of colors and a more consistent appearance that makes it easy to find the perfect match for your kitchen. Quartz countertops are also more durable and easy to maintain.
Are Open Cabinets a Good Option for U-Shaped Kitchens?
You can try open shelving and show off your stylish dishware to improve your kitchen’s overall aesthetic.
Make open shelving work for you by filling the bottom shelves with the most used items. As you go higher up the shelves, place the decorative and less-used items. These decorative items can be a real focal point and lend your kitchen major style points.
It is also best to have a range hood in place. Without the barrier of a door, open shelves leave your items exposed to smoke, odors, airborne grease, and condensation from the stove.
You need to pay attention to the height of your wall cabinets. If your designer places them too low, they could make your counters unusable.

Take Advantage of Natural Light
We recommend keeping the window area uncluttered and open. This will allow natural light to stream into your kitchen.
As I mentioned, have the window over the sink to lighten up the washing zone.
Avoid the awkwardness of reaching over the sink to open and close a casement window by installing sliding windows. They slide open horizontally on a track, making them easy to operate.
Sliding windows also provide control over air circulation, You can choose to open the window slightly or fully.
Have multiple windows or large windows (at least two) to keep your entire kitchen well-illuminated.
It’s Time to Transform Your Kitchen
There are plenty of kitchen layouts and ideas that you can choose from for your kitchen remodel. But U-shaped designs offer one of the best options for a practical kitchen.
You can rest assured that all your kitchen duties will be easier to tackle.
U-Shaped Kitchen Designs
The design possibilities of a U-shaped kitchen are endless. And this means you will also have a terrific looking kitchen.
Make the most of your U-shaped kitchen by ensuring it has:
- An efficient working triangle
- Plenty of storage areas
- Excellent illumination
- Uninterrupted counter space
- Durable countertops
While U-shaped kitchens have become a very popular layout, I recommend that you work with an experienced interior designer to ensure you get the dimensions, ergonomics, and style to match your needs. A kitchen is a major investment, and you want to end up with a design you love!

