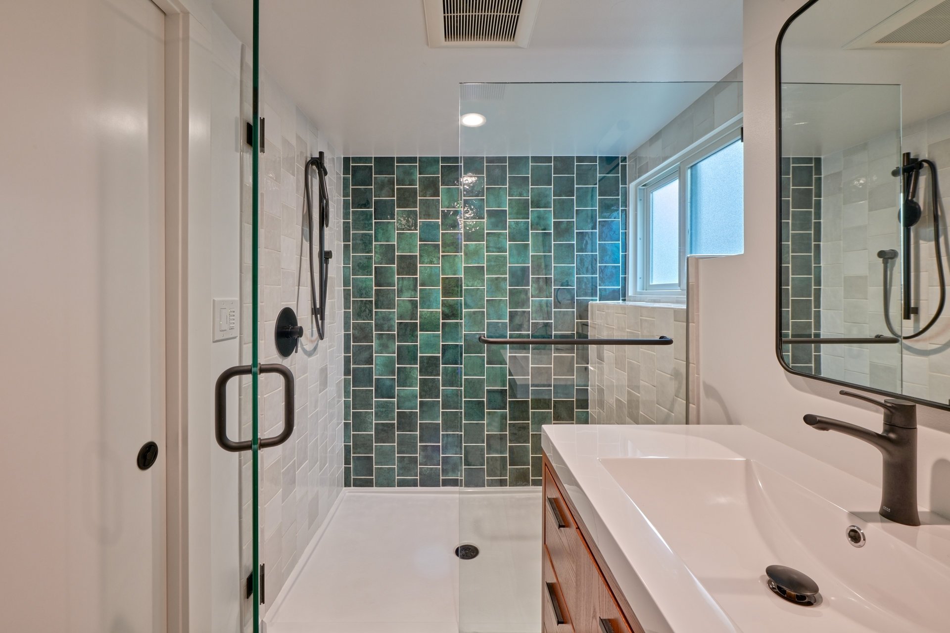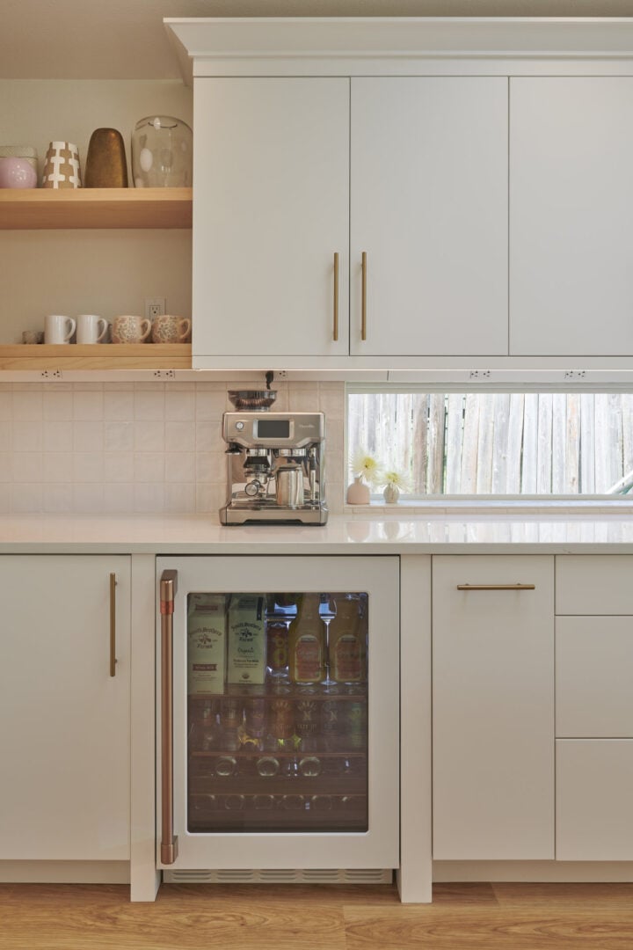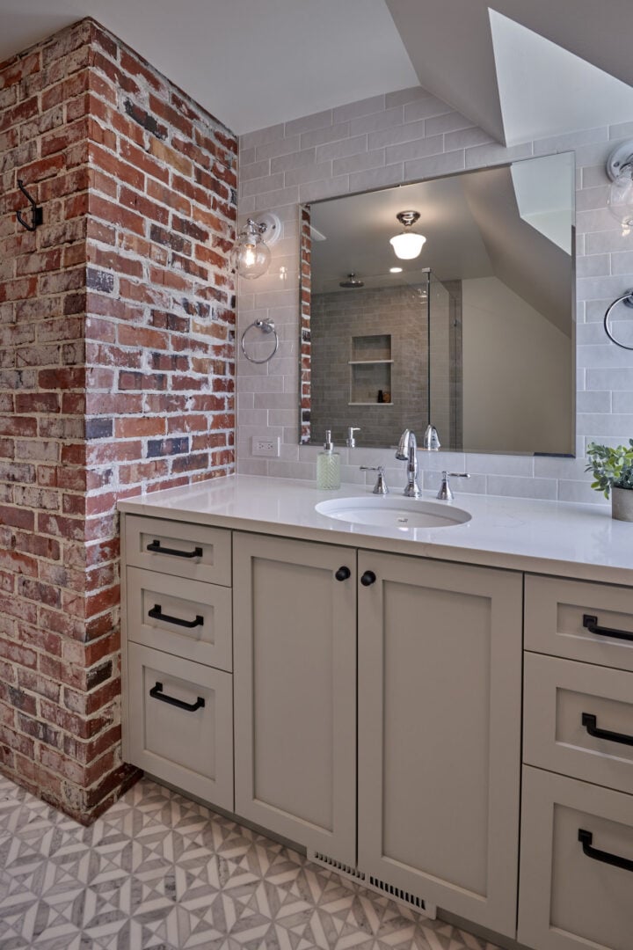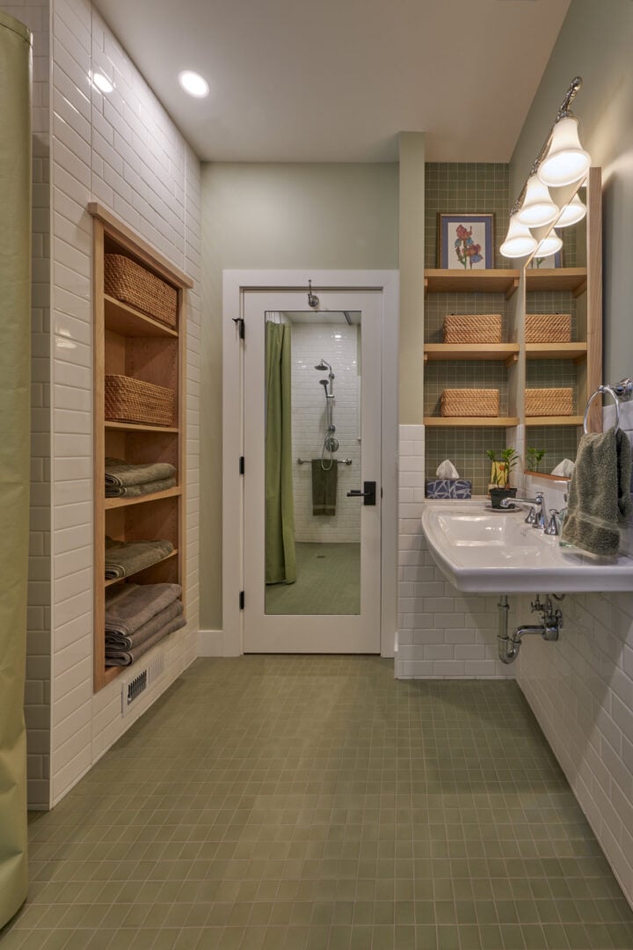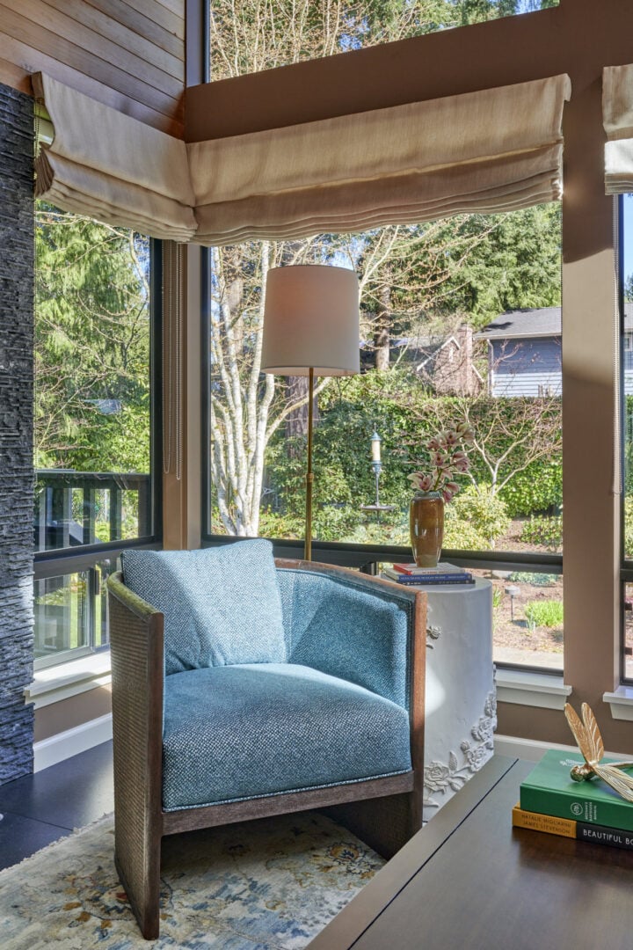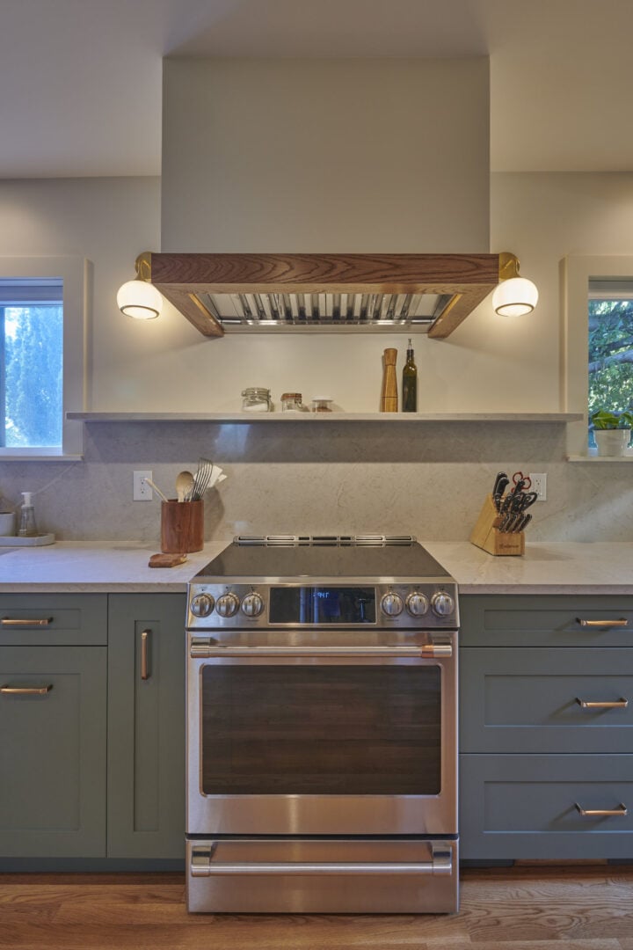
If you about to undertake a home remodel but struggle with some of the unfamiliar terminology, this dictionary of terms is for you. Here is a comprehensive guide to all the many words and terms used in the remodeling, architecture, interior design, and construction industries. Remodelers and designers speak their own language, and it’s important to understand it when you are making a major investment in your home.
A
AC
Abbreviation for air conditioner or alternating current (which is the standard current in homes).
AC Condenser
The air conditioning unit that sits outside your home. It has a fan that removes heat from the freon gas in the condenser, turning it back into a liquid that can be pumped to the indoor unit.
Anchor Bolts
These heavy galvanized bolts attach the wooden sill plate to the concrete foundation.
ADA
Americans with Disabilities Act. Lays out certain accessibility guidelines for building design.
See also: 7 Smart Steps to Bathroom Universal Design
Addition
New rooms or square footage that is added to a home.
See also: Seattle Home Additions & Whole House Remodels with CRD Design Build
ADU
Accessory dwelling unit. Any additional legal residence that is incorporated into a single-family home. Also called a mother-in-law apartment. In most municipalities, an ADU must have its own entrance, its own electrical service, and egress.
See also: How to Rent Your Backyard Cottage or ADU
Air Gap
This plumbing technique prevents backflow through a pipe by allowing air to enter to break a siphon.
Aggregate
Sand, gravel, or crushed rock. Mixed into concrete and are an important element of creating a strong foundation.
Allowances
A portion of the construction budget that is set aside for certain items that have not yet been selected. For instance, a building contract might have an allowance for tile if the homeowner hasn’t selected a particular tile yet. Making all of your design choices before construction begins helps a remodel or construction project go faster.
Appliance Garage
A kitchen cabinet, usually at counter level, that is dedicated to the storage of small appliances, like the toaster, stand mixer, microwave, and coffee maker.
See also: Where to Put the #%$@ Microwave? Microwave Placement in the Kitchen
Apprentice
A plumber, electrician, or other building-professional-in-training who is working under the supervision of a licensed individual.
Apron
The vertical trim board under a window.
See also: Window Replacement 101: The Essential Guide for Beginners
Architect
A licensed designer of buildings. Architects design some homes and remodel projects, but the bulk of this work is done by interior designers.
Area Wells
The metal or concrete that holds back the earth to make a space for basement windows.
Asbestos
A naturally occurring mineral material that was used extensively for fireproofing and other home and industrial applications. Later, it was found to be a deadly carcinogen. When remodeling an older home, precautions must be taken not to disturb asbestos-containing materials. If this is not possible, they must be abated.
See also: Asbestos 101: Dealing with Asbestos in Your Seattle Home
Attic Access
An opening that is placed in the ceiling of a home to allow passage to the attic. Fold-down wooden stairs or a ladder are commonly used for access.
Attic Ventilator
An exterior exhaust fan and vent system that allows fresh outside air to pass through the attic, keeping the home cooler in summer.
Awning Window
A window that hinges at the top. Often, it operates with a crank.
B
Backfilling
When holes are dug during construction, either to lay a foundation or run underground pipes, the builder will backfill the exposed areas with dirt.
Backing
Framing lumber that is installed between the studs and behind the drywall to support towel holders, cabinets, railings, etc.
Backsplash
A waterproof surface (commonly tile) that is installed behind a kitchen countertop. It is easily wiped down if food or liquids splatter on it.
See also: 13 Geometric Patterns for Your Kitchen Backsplash Tile
Balloon Framing
When the wall studs run the entire height of the building, from the sill plates at the bottom to the roof plates at the top. The joists of the second floor sit on a ledger (a band of wood nailed horizontally into the studs).
Balusters
The vertical slats or spindles that go between the railing and the stair treads.
Balustrade
The entire assembly of railing, balusters, and posts that edge a stairway or walkway.
See also: Creative Details: Handrails
Barge
A large horizontal rafter that supports shorter rafters in the roof of a home.
Baseboard
The trim board that goes around a room, where the wall meets the floor.
Basement Finishing
The process of insulating and adding finished flooring, drywall, and other amenities to a basement. It is a cost-effective way to add living space to a home without having to add on to the upper stories.
See also: How to Cut Your Second Story Addition Budget in Half
Batt
A piece of insulation—usually fiberglass, rock wool, or cotton—that fits between studs in a wall. Standard widths are 15″ or 23″. Batts can be 4′ or 8′ long or come in longer rolls. They are available in various thicknesses to fit walls framed with 2×4 or 2×6 studs.
Batten
Narrow strips of wood that cover the joints between sheets of plywood or wide boards. Typically used in board-and-batten siding.
Bay Window
A square or polygon-shaped window that projects out from the side of the house.
Beams
These wooden or steel structures run horizontally to support the structure. When a wall is removed, a support beam is put in its place, either recessed in the ceiling or directly beneath it, to support the weight of the home.
Bearing Partition
A partition wall that helps support the structure above. See “Bearing wall.”
Bearing Point
In structural engineering, this is a point where heavy loads are concentrated and transferred to the foundation below via a column or other support.
Bearing Wall
An interior wall that not only supports its own weight but helps carry the weight of the floors above or the roof. In contrast to a non-bearing wall, which has no structural role and can usually be removed.
Bid
A formal offer from a contractor to do specified work, laid out in a legally binding contract.
See also: The No-Regrets Guide to Choosing a Home Remodeler
Bifold Door
Doors that have hinges in the middle. They can be used in tighter areas, where a standard swinging door would not fit. Commonly used as closet doors.
Blackwater
Waste water from toilets.
Blocking
These small wood pieces are attached to the framing members to brace them or to provide a place to nail drywall into.
Blown-In Insulation
Loose fiber insulation that is laid down using a blower system. It is commonly used in attics and walls, where it is difficult or impossible to place insulation batts.
Board Foot
A unit of measure of lumber equaling 12″ x 12″ x 1″. A 16-foot 2″ x 12″ board would be 32 board feet.
Boom
A crane truck used to put heavy construction items, like roof trusses, in place.
Bottom Plate
The boards that lay on the subfloor, onto which vertical studs are attached to build a wall.
Brace
A diagonal piece of wood that holds up or strengthens a wall structure. Often these are used to temporarily hold a partially built wall in place until it is completed.
Breaker Panel
The electrical box that houses the circuit breakers for a home.
Broom Finish
A rough concrete surface finish, achieved by going over the wet concrete with a stiff broom. Commonly seen on sidewalks, driveways, and stairs.
See also: Stamped, Stenciled & Stained Concrete
Building Codes
Ordinances that stipulate how a home must be constructed or remodeled. There are international building codes that are the standard almost everywhere. Cities and other localities may layer on their own codes. Here are Seattle’s building codes.
Building Paper
Coated or impregnated paper that comes in rolls, used in construction for various purposes. Sometimes it is heavy felt. Often placed under shingles when roofing.
Building Permit
Official approval issued by your local government that authorizes you or your contractor to proceed with a construction project. Applying for a building permit may include a review of your building plans.
See also: Are Permits Required for a Bathroom Remodel in Seattle?
Bull Nose
A type of rounded corner treatment on drywall.
Bull-Nose Tile
Tile that has a finished edge or edges. The edge is usually rounded, to provide a smooth transition from tile to wall.
Bump-Out Addition
This usually refers to a very small addition that protrudes from the side of a house. Usually smaller than a full room addition, but sometimes larger first-floor additions are called bump-outs.
See also: Small Additions to Bring Big Style to Your Home Renovation
Bungalow
A small house or cottage, usually one story. If there are upper rooms, they are set into the sloping roof with dormers. Bungalow-style homes usually have large front porches and sometimes verandas.
See also: Fremont Bungalow Renovation
Bypass Doors
A set of two or more doors that slide parallel with each other on tracks. Usually used for closets.
C
Cabinet Refacing
The process of repainting or applying a veneer to existing cabinets. Sometimes new cabinet doors are added. Door hardware is often replaced at the same time. Can be an economical alternative to replacing cabinets.
CAD
Computer aided design. This refers to using software (rather than paper) to design a project. The benefits are speed, accuracy, and the ability to design in three dimensions rather than two.
Cantilever
A section of the house that overhangs the foundation.
Carpeting
A floor covering made of thick woven fabric with a stiff backing. Typically, carpeting extends wall-to-wall. Carpet can be made from many different materials, including nylon, olefin, polyester, and natural wool. Carpeting is rated by its density, stain resistance, and wear resistance. It is usually underlaid with a foam carpet pad to make it more comfortable and make it wear longer.
Case Goods
Non-upholstered furniture, like desks, tables, chairs, storage chests, etc.
Casement Window
A window that hinges on the side and opens like a door.
Cathedral Ceiling
A slanted ceiling that rises through more than one floor.
Caulk
A flexible material used to fill gaps. Some caulk dries hard, but most is designed to stretch. Some caulk can be painted, and other types are formulated to be waterproof and resist mold in damp environments.
Carpenter
A person who works with or repairs wood in homes.
Cedar Shakes
A shake is split from a log, sometimes by hand, into a wedge shape. It can be used for roofing, or, more commonly, for siding. It is different than a wood shingle, which is milled from a solid block of wood.
Ceiling Joist
Parallel framing members that span ceiling sections to support ceiling loads. These usually rest on load-bearing walls.
Cement
The adhesive element in concrete. Usually Portland cement, which comes in a white powder form.
Ceramic Tile
A clay tile, usually fired and glazed, that is used for flooring, shower enclosures, and walls.
See also: 10 Durable Bathroom Materials
Certificate of Occupancy
A document issued by a municipality that certifies that the building is in compliance with building codes and has been deemed habitable.
CFM
Cubic feet per minute. It is a unit of measurement for the volume of air a blower or exhaust fan can move.
Chair Rail
A piece of trim that is installed 3 or 4 feet above the floor, which keeps chair backs from damaging the wall.
Chalk Line
A straight line created by stretching a piece of string covered in chalk dust between two points and then snapping it down. It is a quick and easy way for carpenters to align walls, lay out a space, or mark a series of cuts.
Change Order
When homeowners decide to make a change to a construction project or alter the terms of the contract, they must sign a written change order to record their approval.
See also: What Does a Remodel Cost?
Chase
An enclosed space that is framed into a wall for plumbing or electrical wires to pass through, unobstructed.
Chip Board
Also called oriented-strand board (OSB), this manufactured wood panel is made of 1″ – 2″ wood chips compressed and glued together. It is often used in the place of plywood for exterior sheathing.
Circuit Breaker
Found in the home’s electrical panel. Are designed to trip automatically if there is a dangerous short.
Clean Out
An opening through which a drain line can be accessed. Usually closed with a threaded plug, which can be opened and closed as needed.
Cold Air Return
The ducts that carry cool room air back to the furnace, where it is reheated.
Column
A vertical support that carries the weight of the building above it. Commonly made of concrete or steel.
Concrete
A mix of sand, gravel, portland cement, and water. Usually the material of choice for foundations, slabs, and large, structural columns.
Concrete Block
Sometimes called a cinderblock. A hollow concrete brick that is usually 8″ x 8″ x 16″ in size. Can be reinforced with rebar.
Conduit
A small metal pipe that electrical wiring is run through.
Contract
A legal document between two or more entities. In the case of a remodeling project, the homeowner may sign contracts with the designer or architect and the general contractor. If the homeowners choose design-build, they only sign a contract with one company that handles both design and construction.
See also: Should I Hire an Architect or Choose Design Build?
Contractor
A company that is licensed to perform general construction or specialty construction work. A general contractor will oversee almost all aspects of a construction job but is not commonly licensed to do specialty work, like plumbing, electrical, or asbestos abatement. The general contractor will then hire specialized subcontractors to complete these tasks.
See also: CRD Design Build Subcontractor Partnerships
Control Joint
Lines cut into a concrete slab to control where cracking occurs.
Copper Pipe
A common material used to plumb the supply side of homes. Other materials used in place of copper are PEX and galvanized steel.
Corbel
The triangle-shaped piece that holds up a shelf or mantel. It can sometimes be decorative.
Corner Bead
An L-shaped piece of metal that is placed on the outside corners of drywall where two walls meet. It creates a perfect right-angle corner that can be coated with drywall mud.
Cosmetic Upgrade
A remodeling project in which paint and other surfaces are renewed, but the layout of the rooms and the positioning of appliances does not change.
Countertops
The horizontal surfaces installed in kitchens and bathrooms, and sometimes laundry rooms. These can be made from many different materials, usually ones that are easy to clean and durable.
See also: Pros & Cons: 11 Countertop Materials Compared
Craftsman Style
A style of home that originated from the Arts and Crafts Movement. Common features are covered front porches with tapered columns and exposed rafter tails, built-in cabinetry, deep roof eaves, single dormers, handcrafted wood and stone work, a large fireplace, and an open floor plan.
See also: 10 of the Most Popular Interior Design Styles Defined
Crawlspace
The small space below the bottom floor of a home that is enclosed by the foundation wall. Usually, the crawlspace has a dirt floor, but some have been paved with concrete or otherwise sealed and insulated.
Crown Molding
An interior trim piece that is used where the angled ceiling meets the vertical wall.
Curb Appeal
Landscaping, the front door, hard-scaping, plantings, and other elements that make a home attractive from the outside, looking in from the street.
Curbless Shower
Also called a walk-in shower. A shower that has no curb to step over to enter it. They are an important element of universal design, but they are a convenience feature for anyone.
D
DADU
Detached accessory dwelling unit. A small home built on the lot of a single-family home. Sometimes built atop or combined with a garage. Also called a backyard cottage, a carriage house, or a backyard studio.
See also: Ultimate Guide to Seattle Backyard Cottages
Daylight Basement
A basement that has windows and a door on one end. Can be built on a lot with a slope. Also called a walk-out basement.
See also: Seattle Basement and ADU Remodels with CRD Design Build
Dead Light
The section of a window unit that does not open.
See also: Window Replacement 101: The Essential Guide for Beginners
Demo
Demolition. The removal of existing fixtures, walls, and other structures and materials to make a space ready for renovation.
Design Build
An approach to remodeling in which design and construction functions are all under one roof. The benefits of the design-build approach are that accurate running estimates of construction costs can be made throughout the design phase and that all responsibility for the success of the project falls on one company, instead of on two companies, neither of which will want to take the blame if something goes wrong.
See also: Who Do I Hire for My Remodeling Design?
Design Center
A builder or remodeler’s showroom where product samples are displayed.
Design Review
The process by which local authorities check building plans to make sure they comply with building codes. If the design review is approved, a building permit will be issued.
Dimension
The distance between points.
Disconnect
A large switch that disconnects an electrical circuit. Commonly, a disconnect is placed next to air conditioner units.
Doorjamb
The wooden frame that is installed into a wall and into which the door is placed. Door stops are attached the the side and top doorjambs to keep the door from swinging the wrong way and to aid in air sealing. Often, doors come prepackaged with their jambs.
Dormer
An opening in a sloping roof, out of which a small roof section protrudes. The dormer has a vertical wall that can house a window or windows. Dormers can help create more living space in a room with sloped walls. When renovating an attic space, dormers can be added to create a functional room.
Double-Hung Window
Windows in which both the upper and lower sections of glass can be slid up and down.
See also: Window Replacement 101: The Essential Guide for Beginners
Double Vanity
A vanity in a bathroom with two sinks.
See also: Luxury Baths: Designing a Perfectly Indulgent Space
Dovetail Joint
A type of flaring mortise-and-tenon joint which creates a sturdy right-angle connection between two pieces of wood. Dovetails are the quality standard for drawers.
See also: 5 of the Most Durable Kitchen Materials
Downspout
A metal pipe that carries rainwater down from the roof gutters to ground level.
Draw
Progress billings for projects being built under a fixed-price contract. A contractor will make regular draws from the construction budget as each stage of a project is completed. Only completed work is paid for.
Drip Cap
A piece of exterior metal flashing or other molding placed above a door or window that keeps rainwater from dripping down over it.
Dry In
When the tar paper or roofing felt is installed on a roof, a home is considered dried in, since it relatively impervious to rainwater at that stage.
Drywall
A gypsum plaster panel wrapped in heavy paper. Drywall panels are used almost exclusively in homes now, having replaced lathe-and-plaster walls.
Ducting
Light metal tubes that carry conditioned air and return unconditioned air through a house. An integral part of the HVAC system.
Dust Control
A system put in place by a remodeler to keep dust from accumulating or getting into the air. It may mean dust collection at the source, such as a vacuum attached to a saw, or it may mean active filtration of the air. Some systems use portable plastic barriers to separate the area under construction from the rest of the home. Systems may include negative pressure, so that dust that is created doesn’t drift into other rooms.
See also: Why the “During” Is as Important as “Before” or “After” the Home Remodel
E
Earthquake Strap
Metal strap that attaches a water heater or other fixed appliance to the wall so that it doesn’t tip in case of an earthquake.
Eased Edges
A corner profile for countertops. Eased-edge countertops are slightly rounded on the top-front edge to prevent chipping and make them safer and more comfortable to use.
Easement
A legal contract that allows someone to use a portion of another’s property, usually for a specific use, like to run a sewer line or a driveway. When purchasing a property, it is part of your due diligence to check for any easements.
Eaves
The overhang of the roof past the vertical walls.
Egress Window
A large window that can also be used to exit a home in case of emergency. Building codes have specific requirements for egress from every part of the home.
Electric Resistance Heater
Baseboard or cove heater that produces heat by passing electric current through metal wires. Not as efficient as a heat pump, for instance.
See also: Best Heating System for Your Seattle Home
Electrical Rough
A phase of work performed by the electrician. Wires are run and electrical boxes are installed, but the finish plates are not. Electrical rough typically occurs after the plumbing rough.
Electrical Service
A term used to describe the connection from the main electrical utility to the first point of contact in a home, usually the main breaker box.
Electrical Trim
The final steps the electrician makes to get a home ready for electrical inspection. Switches, plugs, covers, bath fans, and other items are installed.
Electrician
A person who installs and fixes electrical equipment. In most places, a licensed electrician must go through an apprenticeship program.
Enamel Paint
This term usually applies to solvent-based paints that air dry to a hard, glossy surface. There are, however, numerous “latex enamel” paints that are actually water-based but have certain additives to mimic the properties of traditional enamels. Solvent-based paints are rarely used in home remodeling and construction projects now because other safer products have been developed.
See also: A Primer on Paint
Energy Code
A subset of building codes that refer specifically to insulation, windows, doors, lighting, and HVAC equipment efficiency requirements. The goal of energy codes is to build buildings that have lower energy requirements.
Estimate
The costs of labor and building materials that a contractor speculates a project will require. In many cases, a written estimate does not necessarily determine the final cost. A fixed-price contract, on the other hand, sets the estimated cost as the actual price the homeowner pays for the decided-upon work.
See also: CRD Design Build Pricing | Know the Cost Before Remodeling Begins
Existing Conditions
On remodeling building plans, the original layout of the home is labeled “existing conditions” to distinguish it from the proposed renovations.
Expansion Joint
A piece of fibrous material that is placed in gaps in and around concrete slab sections and the foundation to allow it to expand and contract with the seasons and not crack.
F
Face-Frame Cabinets
A style of cabinetry. If you picture cabinets as a series of wooden boxes, all grouped together. Looking at them head on, each box has four sides. Following the practices of traditional joinery, cabinetmakers attached a narrow frame of wood to the front of those four edges of the box. This creates a stronger cabinet, hides the edge of the cabinet box, and provides a place for the door hinges to attach to. In contrast to Euro-style cabinets, which don’t have the front frame.
See also: Face Frame Cabinets Are Back
FAR
Floor area ratio. The ratio of a home’s total floor area to the size of the lot. Someone in Seattle with a 5,000+ square-foot lot would only be allowed 35% of that lot to be covered by a home and any accessory buildings, like a garage or DADU.
See also: Can I Build a Backyard Cottage? Seattle’s 2019 Rules Make It Easier
Fascia
The boards that are attached to the ends of your rafters at the eaves. Gutters are often attached to the fascia boards.
Felt
A type of building paper, also called tar paper. Usually laid under the shingles in a roofing assembly.
Fenestration
The arrangement of windows on a façade. May also refer to the design of the windows themselves.
Fiberglass Windows
Windows made of fiberglass are considered to be very durable and are often among the most energy-efficient. Unlike vinyl windows, fiberglass windows can be easily repainted. Unlike wood windows, fiberglass doesn’t rot, warp, or degrade.
Field Measurements
Measurements taken on the home itself. This is in contrast to dimensions gathered from blueprints.
